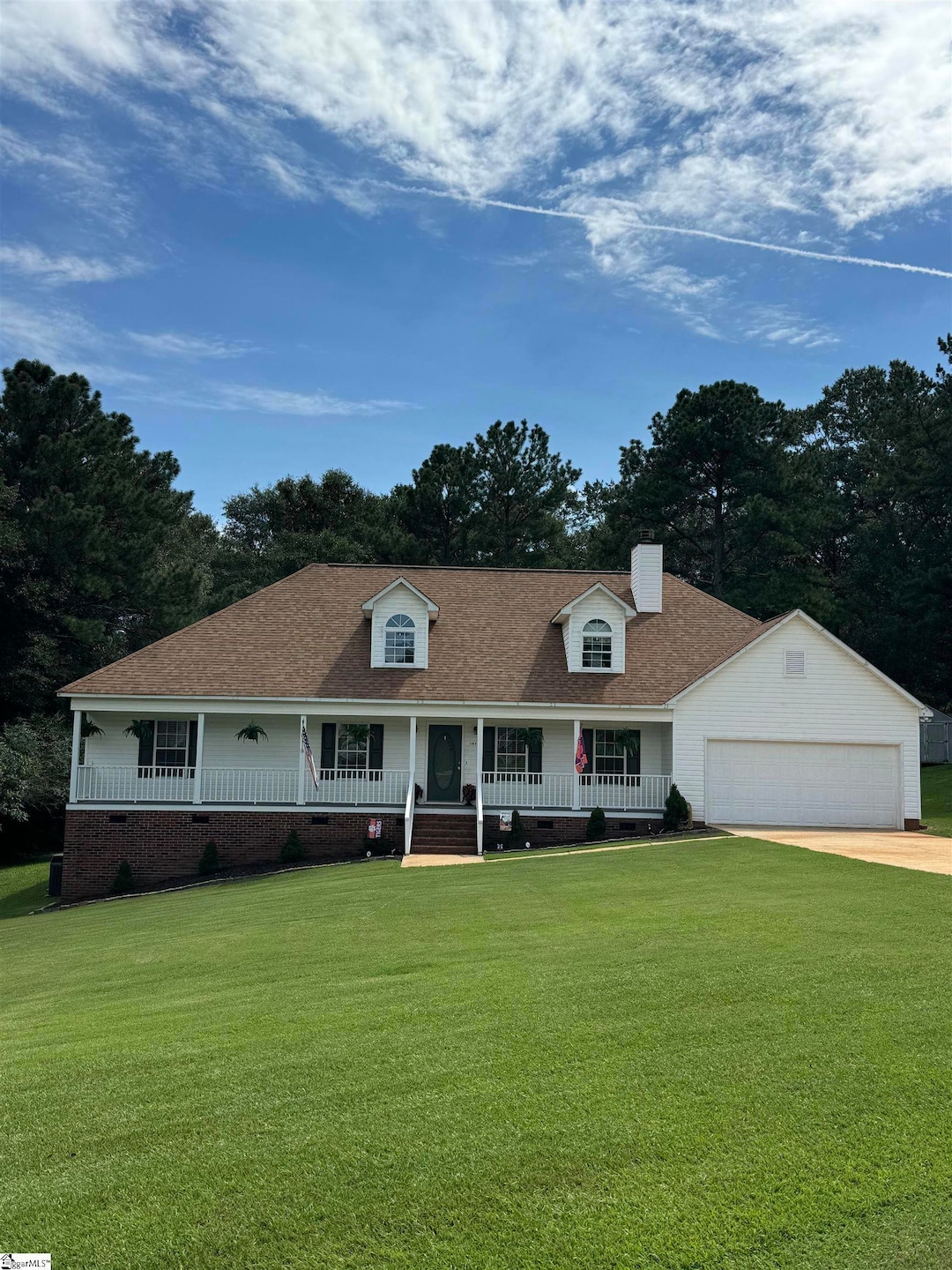
404 Woodfield Dr Piedmont, SC 29673
Estimated payment $2,478/month
Total Views
522
4
Beds
3.5
Baths
2,600-2,799
Sq Ft
$154
Price per Sq Ft
Highlights
- Hot Property
- In Ground Pool
- Open Floorplan
- Concrete Primary School Rated A-
- 2.19 Acre Lot
- Deck
About This Home
NO HOA. This home sits a 2.19 ACRE LOT that borders the Saluda River. The main level consists of 3 bedrooms and 2 1/2 baths. The upper level has an extra bedroom and full bath and a large game room (15x26). Both of these rooms have skylights. Smooth ceiling throughout the house and a walk in laundry room. The kitchen has granite countertops, a large center island and a new smooth top stove. The backyard has an above ground pool that the owner will move, if the purchaser does not want it. The large garage has a workshop area.
Home Details
Home Type
- Single Family
Est. Annual Taxes
- $1,672
Year Built
- Built in 1997
Lot Details
- 2.19 Acre Lot
- Wooded Lot
Parking
- 2 Car Attached Garage
Home Design
- Traditional Architecture
- Architectural Shingle Roof
- Vinyl Siding
Interior Spaces
- 2,600-2,799 Sq Ft Home
- 2-Story Property
- Open Floorplan
- Smooth Ceilings
- Ceiling Fan
- Gas Log Fireplace
- Great Room
- Breakfast Room
- Bonus Room
- Crawl Space
- Storage In Attic
Kitchen
- Electric Cooktop
- Built-In Microwave
- Dishwasher
- Granite Countertops
Flooring
- Wood
- Carpet
- Ceramic Tile
Bedrooms and Bathrooms
- 4 Bedrooms | 3 Main Level Bedrooms
- 3.5 Bathrooms
Laundry
- Laundry Room
- Laundry on main level
Outdoor Features
- In Ground Pool
- Creek On Lot
- Stream or River on Lot
- Deck
- Front Porch
Schools
- Powdersville Elementary And Middle School
- Powdersville High School
Utilities
- Forced Air Heating and Cooling System
- Underground Utilities
- Electric Water Heater
Community Details
- Bentwood Iii Subdivision
Listing and Financial Details
- Tax Lot 72
- Assessor Parcel Number 2390502017
Map
Create a Home Valuation Report for This Property
The Home Valuation Report is an in-depth analysis detailing your home's value as well as a comparison with similar homes in the area
Home Values in the Area
Average Home Value in this Area
Tax History
| Year | Tax Paid | Tax Assessment Tax Assessment Total Assessment is a certain percentage of the fair market value that is determined by local assessors to be the total taxable value of land and additions on the property. | Land | Improvement |
|---|---|---|---|---|
| 2024 | $1,672 | $12,790 | $1,470 | $11,320 |
| 2023 | $1,672 | $12,790 | $1,470 | $11,320 |
| 2022 | $5,696 | $19,200 | $2,210 | $16,990 |
| 2021 | $5,189 | $15,400 | $990 | $14,410 |
| 2020 | $5,087 | $15,400 | $990 | $14,410 |
| 2019 | $935 | $6,510 | $660 | $5,850 |
| 2018 | $879 | $6,510 | $660 | $5,850 |
| 2017 | -- | $6,510 | $660 | $5,850 |
| 2016 | $874 | $6,090 | $400 | $5,690 |
| 2015 | $927 | $6,090 | $400 | $5,690 |
| 2014 | $917 | $6,090 | $400 | $5,690 |
Source: Public Records
Property History
| Date | Event | Price | Change | Sq Ft Price |
|---|---|---|---|---|
| 08/27/2025 08/27/25 | For Sale | $430,000 | +68.6% | $165 / Sq Ft |
| 12/06/2019 12/06/19 | Sold | $255,000 | -7.2% | $101 / Sq Ft |
| 11/01/2019 11/01/19 | Pending | -- | -- | -- |
| 09/05/2019 09/05/19 | For Sale | $274,900 | -- | $109 / Sq Ft |
Source: Greater Greenville Association of REALTORS®
Purchase History
| Date | Type | Sale Price | Title Company |
|---|---|---|---|
| Deed | $255,000 | None Available | |
| Special Master Deed | $201,000 | None Available | |
| Deed | $173,505 | None Available | |
| Interfamily Deed Transfer | -- | None Available |
Source: Public Records
Mortgage History
| Date | Status | Loan Amount | Loan Type |
|---|---|---|---|
| Open | $33,710 | FHA | |
| Open | $58,800 | Credit Line Revolving | |
| Open | $257,575 | New Conventional | |
| Previous Owner | $180,000 | Construction | |
| Previous Owner | $150,312 | FHA | |
| Previous Owner | $170,823 | Purchase Money Mortgage |
Source: Public Records
Similar Homes in Piedmont, SC
Source: Greater Greenville Association of REALTORS®
MLS Number: 1567644
APN: 239-05-02-017
Nearby Homes
- 126 Sir Lancelot Dr
- 210 Elaine Dr
- 00 River Rd
- 3114 & 3116 River Rd
- 0 River Rd Unit 24527803
- 000 Williams Rd
- 0 Williams Rd
- 211 Bentwood Dr
- 324 Sunny Ln
- 1197 River Rd
- 121 Sherman Ct
- 518 Dalton Rd
- 104 Golden Grove Cir
- 405 Piedmont Highway B Hwy
- 236 Piedmont Hwy
- 827A Elrod Rd
- 311AA Shirley Rd
- 5 Wisteria Ln
- 133 Davis Grove Ln
- 1 Wendy Hill Way
- 107 Monocacy Way
- 122 Corinth Dr
- 20 Cane Hill Dr
- 101 Boone Hall Dr
- 100 Arbor St
- 1 Lakeside Rd
- 607 Emily Ln
- 1072 Piedmont Golf Course Rd
- 233 Shale Dr
- 108 Ariel Way
- 3 Vantage Way
- 104 4th Day St
- 101 Old Grove Rd
- 173 Largess Ln
- 1008 White Horse Rd
- 133 Ledgewood Way
- 318 Fairmont Dr
- 1 Southern Pine Dr Unit Darwin






