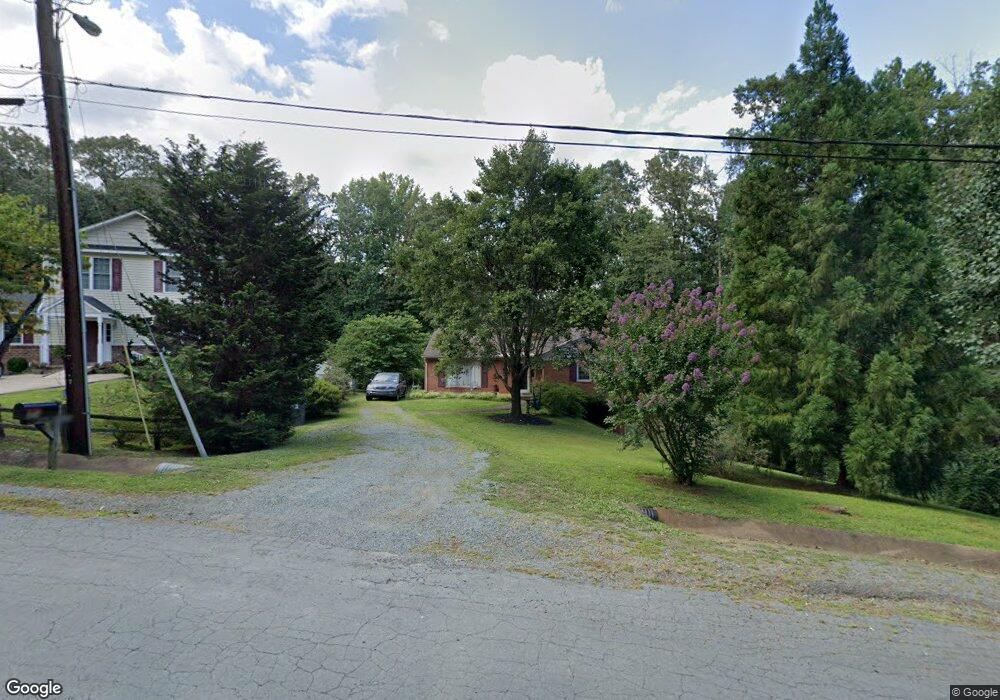404 Woodhaven Ct Charlottesville, VA 22902
Estimated Value: $464,000 - $564,000
4
Beds
4
Baths
1,578
Sq Ft
$326/Sq Ft
Est. Value
About This Home
This home is located at 404 Woodhaven Ct, Charlottesville, VA 22902 and is currently estimated at $513,751, approximately $325 per square foot. 404 Woodhaven Ct is a home located in Albemarle County with nearby schools including Mountain View Elementary School, Jackson P. Burley Middle School, and Monticello High School.
Ownership History
Date
Name
Owned For
Owner Type
Purchase Details
Closed on
Aug 29, 2018
Sold by
Estes Willis E
Bought by
Harris Amanda L and West Christopher P
Current Estimated Value
Home Financials for this Owner
Home Financials are based on the most recent Mortgage that was taken out on this home.
Original Mortgage
$216,000
Outstanding Balance
$188,382
Interest Rate
4.6%
Mortgage Type
New Conventional
Estimated Equity
$325,369
Purchase Details
Closed on
Mar 29, 2011
Sold by
West Ann S
Bought by
Estes Willis E
Home Financials for this Owner
Home Financials are based on the most recent Mortgage that was taken out on this home.
Original Mortgage
$234,618
Interest Rate
5.5%
Mortgage Type
VA
Create a Home Valuation Report for This Property
The Home Valuation Report is an in-depth analysis detailing your home's value as well as a comparison with similar homes in the area
Home Values in the Area
Average Home Value in this Area
Purchase History
| Date | Buyer | Sale Price | Title Company |
|---|---|---|---|
| Harris Amanda L | $270,000 | Vstitle | |
| Estes Willis E | $264,000 | -- |
Source: Public Records
Mortgage History
| Date | Status | Borrower | Loan Amount |
|---|---|---|---|
| Open | Harris Amanda L | $216,000 | |
| Previous Owner | Estes Willis E | $234,618 |
Source: Public Records
Tax History Compared to Growth
Tax History
| Year | Tax Paid | Tax Assessment Tax Assessment Total Assessment is a certain percentage of the fair market value that is determined by local assessors to be the total taxable value of land and additions on the property. | Land | Improvement |
|---|---|---|---|---|
| 2025 | $4,500 | $503,300 | $157,400 | $345,900 |
| 2024 | -- | $472,900 | $149,900 | $323,000 |
| 2023 | $3,950 | $462,500 | $149,900 | $312,600 |
| 2022 | $3,417 | $400,100 | $129,900 | $270,200 |
| 2021 | $3,050 | $357,100 | $129,900 | $227,200 |
| 2020 | $2,905 | $340,200 | $129,900 | $210,300 |
| 2019 | $2,762 | $323,400 | $120,000 | $203,400 |
| 2018 | $2,262 | $267,500 | $90,000 | $177,500 |
| 2017 | $2,279 | $271,600 | $75,000 | $196,600 |
| 2016 | $2,002 | $238,600 | $75,000 | $163,600 |
| 2015 | $960 | $234,500 | $75,000 | $159,500 |
| 2014 | -- | $238,000 | $75,000 | $163,000 |
Source: Public Records
Map
Nearby Homes
- 1315 Gristmill Dr
- 1366 Forest View Rd
- 125 Spring Mountain Rd
- 115 Shasta Ct
- 2209 Swallowtail Ln
- The Hinton Plan at Flint Hill
- The Colton Plan at Flint Hill
- The Carter Plan at Flint Hill
- The Cameron Plan at Flint Hill
- 28 Keene Ct
- 30 Keene Ct
- 36 Keene Ct
- 32 Keene Ct
- 34 Keene Ct
- 1A Flint Dr
- 2 Flint Dr
- 737 Country Green Rd
- 158 Scarborough Place
- 406 Woodhaven Ct
- 402 Woodhaven Ct
- 1137 Oak Hill Dr
- 1135 Oak Hill Dr
- 1201 Oak Hill Dr
- 1106 Pinehurst Ct
- 1108 Pinehurst Ct
- 1133 Oak Hill Dr
- 1104 Pinehurst Ct
- 405 Woodhaven Ct
- 1110 Pinehurst Ct
- 1102 Pinehurst Ct
- 415 Woodhaven Ct
- 1136 Oak Hill Dr
- 1112 Pinehurst Ct
- 1131 Oak Hill Dr
- 1202 Oak Hill Dr
- 1420 5th Street Extension
- 1105 Pinehurst Ct
- 1420 5th St SW
