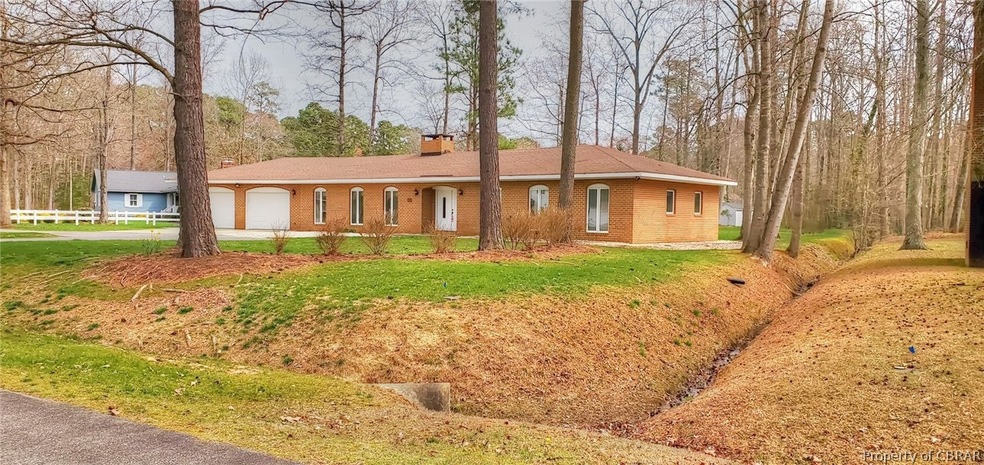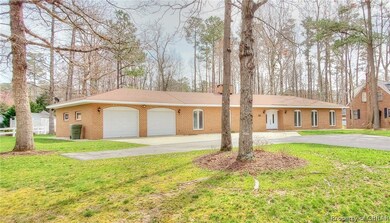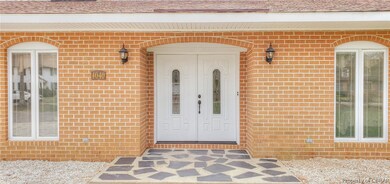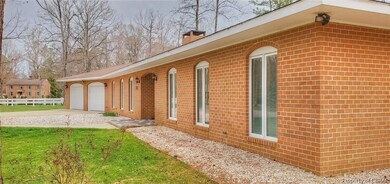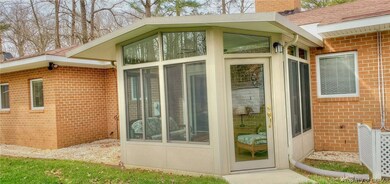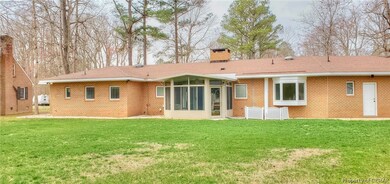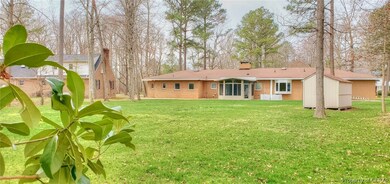
4040 Azalea Crescent West Point, VA 23181
Highlights
- Water Access
- Home fronts a pond
- Wood Flooring
- West Point Elementary School Rated A-
- Community Lake
- Separate Formal Living Room
About This Home
As of December 2024What a stunning Home! Fully Renovated!!! All new floors, light fixtures, kitchen cabinets, kitchen granite, plumbing fixtures, appliances, H/V/AC and roof!!! This home has 3 master bedrooms, all 3 bathrooms were luxuriously updated- you'll feel like your at a SPA! Sun Room was added 2008, Most trees removed in the rear yard giving your family plenty of space to entertain and enjoy the out doors. The garage is extra deep, insulated and has drywall plus the textured floors! The attic is a walk up for easy access. Extra storage space in the detached shed! Call Soon for your Appointment to see this fabulous Home!!!
Last Agent to Sell the Property
Thrift Realty, LLC License #0225076573 Listed on: 02/24/2020
Home Details
Home Type
- Single Family
Est. Annual Taxes
- $823
Year Built
- Built in 1988
Lot Details
- 0.74 Acre Lot
- Lot Dimensions are 174x303x46x287
- Home fronts a pond
- Landscaped
- Level Lot
- Irregular Lot
HOA Fees
- $4 Monthly HOA Fees
Parking
- 3 Car Attached Garage
- Garage Door Opener
Home Design
- Brick Exterior Construction
- Slab Foundation
Interior Spaces
- 2,086 Sq Ft Home
- 1-Story Property
- Ceiling Fan
- Wood Burning Fireplace
- Separate Formal Living Room
Kitchen
- Breakfast Area or Nook
- Eat-In Kitchen
- Microwave
- Dishwasher
- Granite Countertops
Flooring
- Wood
- Carpet
- Ceramic Tile
Bedrooms and Bathrooms
- 3 Bedrooms
- En-Suite Primary Bedroom
Outdoor Features
- Water Access
- Walking Distance to Water
- Shed
Schools
- West Point Elementary And Middle School
- West Point High School
Utilities
- Cooling Available
- Heat Pump System
- Water Heater
- Cable TV Available
Listing and Financial Details
- Tax Lot 5
- Assessor Parcel Number 63A1-6C-5
Community Details
Overview
- Country Club Estates Subdivision
- Community Lake
- Pond in Community
Amenities
- Common Area
Recreation
- Community Pool
Ownership History
Purchase Details
Home Financials for this Owner
Home Financials are based on the most recent Mortgage that was taken out on this home.Purchase Details
Home Financials for this Owner
Home Financials are based on the most recent Mortgage that was taken out on this home.Similar Homes in West Point, VA
Home Values in the Area
Average Home Value in this Area
Purchase History
| Date | Type | Sale Price | Title Company |
|---|---|---|---|
| Deed | $390,000 | Champion Title & Settlements | |
| Warranty Deed | $299,000 | The Closing Shop Llc |
Mortgage History
| Date | Status | Loan Amount | Loan Type |
|---|---|---|---|
| Open | $312,000 | New Conventional | |
| Previous Owner | $18,201 | FHA | |
| Previous Owner | $293,584 | FHA | |
| Previous Owner | $18,100 | New Conventional | |
| Previous Owner | $196,480 | New Conventional | |
| Previous Owner | $50,000 | Credit Line Revolving |
Property History
| Date | Event | Price | Change | Sq Ft Price |
|---|---|---|---|---|
| 12/26/2024 12/26/24 | Sold | $390,000 | -1.2% | $187 / Sq Ft |
| 12/04/2024 12/04/24 | Pending | -- | -- | -- |
| 11/25/2024 11/25/24 | For Sale | $394,900 | +32.1% | $189 / Sq Ft |
| 05/29/2020 05/29/20 | Sold | $299,000 | -0.3% | $143 / Sq Ft |
| 04/29/2020 04/29/20 | Pending | -- | -- | -- |
| 02/24/2020 02/24/20 | For Sale | $299,900 | -- | $144 / Sq Ft |
Tax History Compared to Growth
Tax History
| Year | Tax Paid | Tax Assessment Tax Assessment Total Assessment is a certain percentage of the fair market value that is determined by local assessors to be the total taxable value of land and additions on the property. | Land | Improvement |
|---|---|---|---|---|
| 2024 | $792 | $293,500 | $27,000 | $266,500 |
| 2023 | $792 | $293,500 | $27,000 | $266,500 |
| 2022 | $812 | $216,600 | $28,000 | $188,600 |
| 2021 | $823 | $216,600 | $28,000 | $188,600 |
| 2020 | $823 | $275,500 | $27,000 | $248,500 |
| 2019 | $823 | $214,600 | $28,000 | $186,600 |
| 2018 | $845 | $216,600 | $28,000 | $188,600 |
| 2017 | $877 | $216,600 | $28,000 | $188,600 |
| 2016 | $888 | $216,600 | $28,000 | $188,600 |
| 2015 | $931 | $216,600 | $28,000 | $188,600 |
| 2014 | $961 | $0 | $0 | $0 |
Agents Affiliated with this Home
-

Seller's Agent in 2024
Shannon French
Southern Trade Realty, Inc
(804) 815-1912
2 in this area
100 Total Sales
-
J
Buyer's Agent in 2024
J. L. Pearson
Lee Beaver & Associates Inc
(703) 867-6254
1 in this area
23 Total Sales
-
T
Seller's Agent in 2020
Teresa Glidewell
Thrift Realty, LLC
(804) 514-4296
43 in this area
65 Total Sales
Map
Source: Chesapeake Bay & Rivers Association of REALTORS®
MLS Number: 2005449
APN: 63A1 6 C 5
- Lot 6 Tanager Ct
- 0 Tanager Ct
- 3345 King William Ave
- Lot 25 King William Ave
- .21ac King William Ave
- Lot 24 King William Ave
- 3557 Odi St
- 140 Cheatham Dr
- TBD Bond St
- 118 Wagners Way
- 116 Wagners Way
- 114 Wagners Way
- 117 Wagners Way
- 112 Wagners Way
- 115 Wagners Way
- 110 Wagners Way
- 113 Wagners Way
- 319 Pointers Dr
- 111 Wagners Way
- 106 Wagners Way
