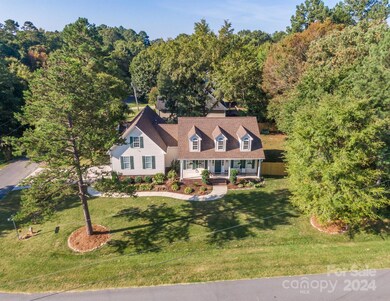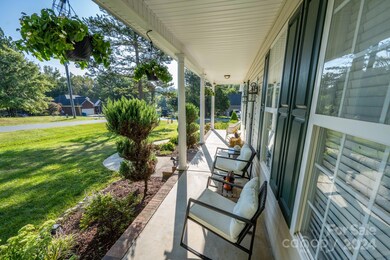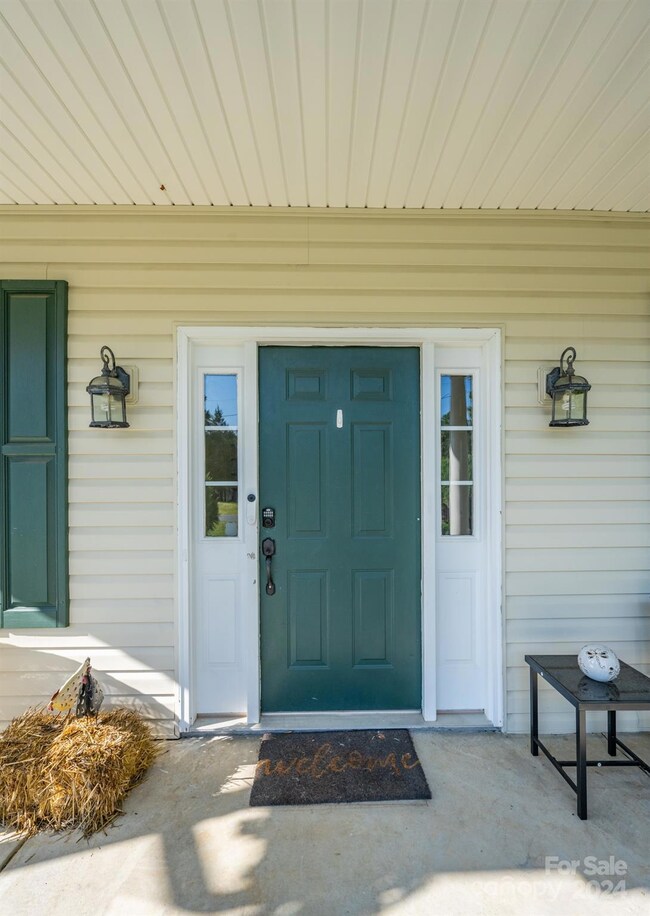
4040 Berry Hill Ct Concord, NC 28025
Highlights
- Deck
- Covered Patio or Porch
- Home Security System
- Wood Flooring
- 2 Car Attached Garage
- Laundry Room
About This Home
As of November 2024Introducing an incredible opportunity to own a charming farmhouse-style ranch home in the coveted Whispering Pines community. This home boasts an inviting open floor plan, stunning hardwood floors, a vaulted great room, a secluded bonus room above the garage, a fenced-in yard, and a convenient side-load garage. The kitchen is equipped with stylish grey cabinets, modern stainless steel appliances, a spacious island, and beautiful oak wood countertops. The expansive primary bedroom features a lofty vaulted ceiling, a generous walk-in closet, and a luxurious ensuite complete with dual sinks, a relaxing garden tub, and a separate shower. Whether you're savoring a morning coffee on the front porch or unwinding on the rear deck, this home offers the perfect space for relaxation. With a newer HVAC system (2 years old) and roof (2 years old), this home is a true gem that demands your attention. Don't miss out on this exceptional opportunity!
Last Agent to Sell the Property
Keller Williams Lake Norman Brokerage Email: jennifer@frpremierproperties.com License #315617 Listed on: 08/30/2024

Co-Listed By
Keller Williams Lake Norman Brokerage Email: jennifer@frpremierproperties.com License #338049
Home Details
Home Type
- Single Family
Est. Annual Taxes
- $2,455
Year Built
- Built in 2000
Lot Details
- Back Yard Fenced
- Level Lot
- Property is zoned LDR
Parking
- 2 Car Attached Garage
- Driveway
Home Design
- 1,699 Sq Ft Home
- Slab Foundation
- Stone Siding
- Vinyl Siding
Kitchen
- Gas Oven
- Gas Range
- Microwave
- Dishwasher
- Disposal
Flooring
- Wood
- Tile
- Vinyl
Bedrooms and Bathrooms
- 3 Main Level Bedrooms
- 2 Full Bathrooms
Laundry
- Laundry Room
Outdoor Features
- Deck
- Covered Patio or Porch
Schools
- W.M. Irvin Elementary School
- Mount Pleasant Middle School
- Mount Pleasant High School
Utilities
- Forced Air Heating and Cooling System
- Propane
Community Details
- Whispering Pines Subdivision
Listing and Financial Details
- Assessor Parcel Number 5640-93-6624-0000
Ownership History
Purchase Details
Home Financials for this Owner
Home Financials are based on the most recent Mortgage that was taken out on this home.Purchase Details
Home Financials for this Owner
Home Financials are based on the most recent Mortgage that was taken out on this home.Purchase Details
Home Financials for this Owner
Home Financials are based on the most recent Mortgage that was taken out on this home.Purchase Details
Home Financials for this Owner
Home Financials are based on the most recent Mortgage that was taken out on this home.Purchase Details
Home Financials for this Owner
Home Financials are based on the most recent Mortgage that was taken out on this home.Purchase Details
Purchase Details
Similar Homes in the area
Home Values in the Area
Average Home Value in this Area
Purchase History
| Date | Type | Sale Price | Title Company |
|---|---|---|---|
| Warranty Deed | $385,000 | None Listed On Document | |
| Warranty Deed | $385,000 | None Listed On Document | |
| Warranty Deed | $380,000 | Investors Title | |
| Warranty Deed | $218,000 | None Available | |
| Warranty Deed | $198,500 | None Available | |
| Warranty Deed | $173,000 | -- | |
| Warranty Deed | $27,000 | -- | |
| Warranty Deed | $27,000 | -- |
Mortgage History
| Date | Status | Loan Amount | Loan Type |
|---|---|---|---|
| Open | $378,357 | FHA | |
| Closed | $365,750 | New Conventional | |
| Previous Owner | $368,600 | New Conventional | |
| Previous Owner | $214,051 | FHA | |
| Previous Owner | $198,034 | VA | |
| Previous Owner | $198,500 | VA | |
| Previous Owner | $138,400 | Purchase Money Mortgage | |
| Previous Owner | $150,000 | Credit Line Revolving | |
| Closed | $34,600 | No Value Available |
Property History
| Date | Event | Price | Change | Sq Ft Price |
|---|---|---|---|---|
| 11/27/2024 11/27/24 | Sold | $385,000 | -9.4% | $227 / Sq Ft |
| 08/30/2024 08/30/24 | For Sale | $425,000 | -5.6% | $250 / Sq Ft |
| 04/01/2022 04/01/22 | Sold | $450,000 | +8.4% | $261 / Sq Ft |
| 03/01/2022 03/01/22 | Price Changed | $415,000 | -2.4% | $241 / Sq Ft |
| 02/25/2022 02/25/22 | For Sale | $425,000 | +95.0% | $246 / Sq Ft |
| 03/31/2017 03/31/17 | Sold | $218,000 | -5.2% | $130 / Sq Ft |
| 02/01/2017 02/01/17 | Pending | -- | -- | -- |
| 12/18/2016 12/18/16 | For Sale | $230,000 | -- | $137 / Sq Ft |
Tax History Compared to Growth
Tax History
| Year | Tax Paid | Tax Assessment Tax Assessment Total Assessment is a certain percentage of the fair market value that is determined by local assessors to be the total taxable value of land and additions on the property. | Land | Improvement |
|---|---|---|---|---|
| 2024 | $2,455 | $374,270 | $75,000 | $299,270 |
| 2023 | $1,802 | $219,780 | $40,000 | $179,780 |
| 2022 | $1,802 | $219,780 | $40,000 | $179,780 |
| 2021 | $1,802 | $219,780 | $40,000 | $179,780 |
| 2020 | $1,758 | $219,780 | $40,000 | $179,780 |
| 2019 | $1,597 | $199,590 | $31,000 | $168,590 |
| 2018 | $1,557 | $199,590 | $31,000 | $168,590 |
| 2017 | $1,448 | $190,530 | $31,000 | $159,530 |
| 2016 | $1,448 | $181,100 | $31,000 | $150,100 |
| 2015 | -- | $181,100 | $31,000 | $150,100 |
| 2014 | -- | $181,100 | $31,000 | $150,100 |
Agents Affiliated with this Home
-

Seller's Agent in 2024
Jennifer Foster
Keller Williams Lake Norman
(704) 840-6711
90 Total Sales
-

Seller Co-Listing Agent in 2024
Barrie Rojahn
Keller Williams Lake Norman
(704) 604-3054
37 Total Sales
-

Buyer's Agent in 2024
Tyler Conley
COMPASS
(704) 245-2102
39 Total Sales
-

Seller's Agent in 2022
Greg Martin
MartinGroup Properties Inc
(704) 904-3131
534 Total Sales
-

Seller's Agent in 2017
Jackie Waters
Keller Williams Advantage
(704) 575-9202
79 Total Sales
Map
Source: Canopy MLS (Canopy Realtor® Association)
MLS Number: 4177271
APN: 5640-93-6624-0000
- 4230 Berry Hill Ct
- 1209 Pressley Downs Dr SE
- 1695 Lemming Dr
- 908 Lake Lynn Rd
- 525 Lake Lynn Rd
- 2425 Tilley Rd
- 1930 Cold Springs Rd
- 4240 Nc Hwy 73 None E
- 1826 Thompson Dr
- 1508 Thompson Dr
- 4571 Laurelwood Ct
- 2625 Old Airport Rd
- 2314 Fairport Dr SE
- 858 Oak Manor Dr SE
- 368 Pleasant Hill Dr SE
- 2369 Baxter Place SE
- 3855 N Carolina 73
- 2399 Ashbourne Place SE
- 305 Pleasant Hill Dr SE
- 1076 Tangle Ridge Dr SE






