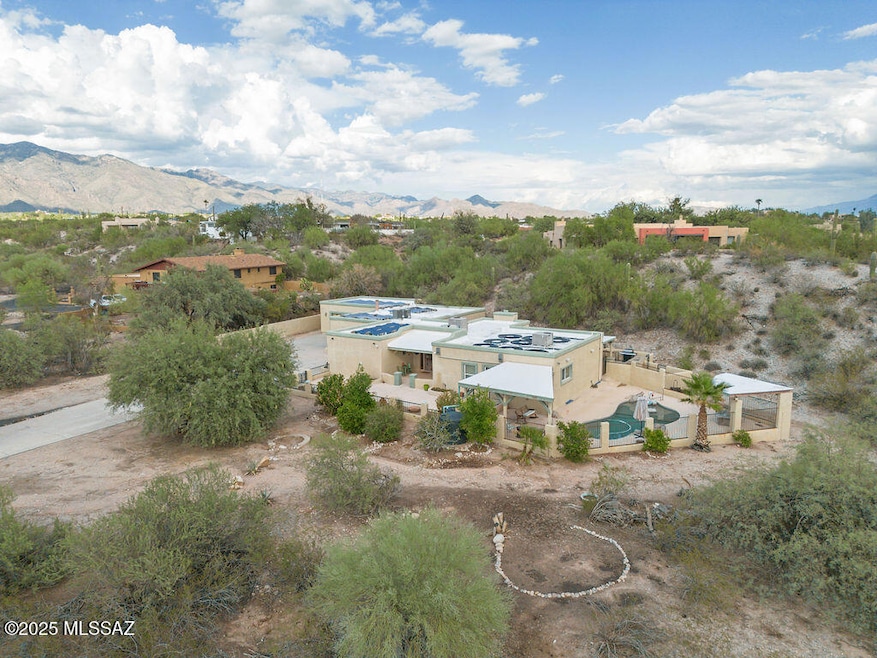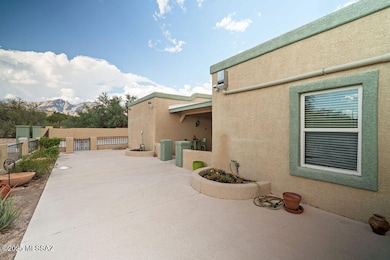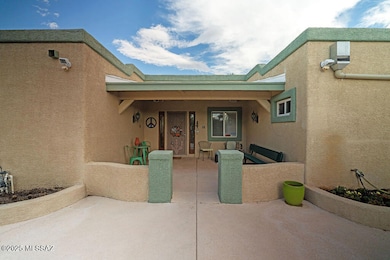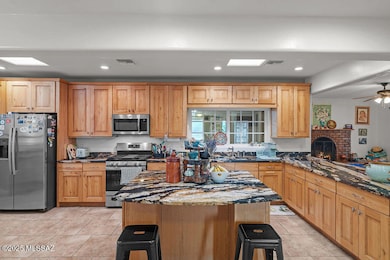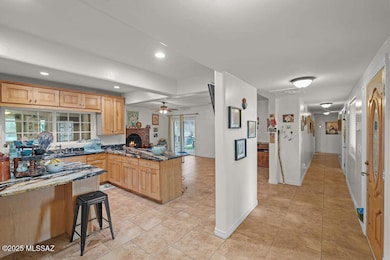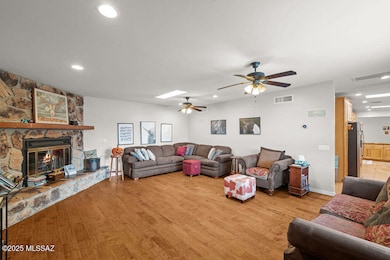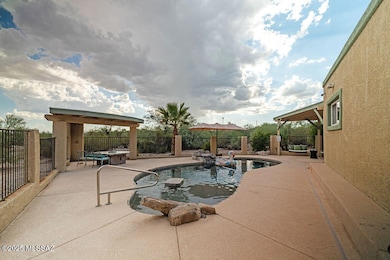4040 E Camino de La Bajada Tucson, AZ 85718
Estimated payment $4,575/month
Highlights
- Private Pool
- City View
- 1 Acre Lot
- Solar Power System
- Reverse Osmosis System
- Family Room with Fireplace
About This Home
Not just the trim on this home is green. The property has PAID-OFF solar that was installed Jan 2023. (30-year warranty) This 4 bedroom/3 bath home also has large family room, an office, a tall, oversized garage with room for at least 2 more cars in enormous workshop/storage area/ rec area with access to dog run on the back side of the garage. New gutters into water harvesting cisterns, xeriscaping, passive pool water heating (those black rings on the roof heat the pool water), and drip irrigation (which saves water!) Don't miss the outdoor kitchen area in the back patio with fireplace & counter with sink! Extensive high-end granite in kitchens and bathrooms. Owner is a licensed real estate agent in AZ
Listing Agent
Michelle Hotchkiss
RE/MAX Results Listed on: 09/27/2025
Home Details
Home Type
- Single Family
Est. Annual Taxes
- $5,530
Year Built
- Built in 1978
Lot Details
- 1 Acre Lot
- Lot Dimensions are 108'x 225'x 235'x 338'
- Cul-De-Sac
- Desert faces the front and back of the property
- Slump Stone Wall
- Artificial Turf
- Property is zoned Pima County - CR1
Parking
- Garage
- Parking Storage or Cabinetry
- Workshop in Garage
- Garage Door Opener
- Driveway
Property Views
- City
- Mountain
- Desert
Home Design
- Ranch Style House
- Entry on the 1st floor
- Built-Up Roof
- Concrete Block And Stucco Construction
Interior Spaces
- 2,734 Sq Ft Home
- Ceiling Fan
- Skylights
- Wood Burning Fireplace
- Gas Fireplace
- Double Pane Windows
- Window Treatments
- Family Room with Fireplace
- 2 Fireplaces
- Living Room with Fireplace
- Dining Area
- Home Office
- Workshop
Kitchen
- Gas Oven
- Gas Cooktop
- Microwave
- Dishwasher
- Wine Cooler
- Stainless Steel Appliances
- Kitchen Island
- Granite Countertops
- Reverse Osmosis System
Flooring
- Laminate
- Ceramic Tile
Bedrooms and Bathrooms
- 4 Bedrooms
- Walk-In Closet
- 3 Full Bathrooms
- Double Vanity
- Bathtub
- Primary Bathroom includes a Walk-In Shower
Laundry
- Laundry Room
- Dryer
- Washer
Home Security
- Prewired Security
- Smart Thermostat
Accessible Home Design
- Doors with lever handles
- No Interior Steps
Eco-Friendly Details
- Solar Power System
- Solar owned by seller
Outdoor Features
- Private Pool
- Covered Patio or Porch
- Fireplace in Patio
- Rain Barrels or Cisterns
Schools
- Davidson Elementary School
- Doolen Middle School
- Catalina High School
Utilities
- Central Air
- Heating System Uses Natural Gas
- Natural Gas Water Heater
- Cable TV Available
Listing and Financial Details
- Home warranty included in the sale of the property
Community Details
Overview
- Property has a Home Owners Association
- The community has rules related to covenants, conditions, and restrictions, deed restrictions, no recreational vehicles or boats
Recreation
- Trails
Map
Home Values in the Area
Average Home Value in this Area
Tax History
| Year | Tax Paid | Tax Assessment Tax Assessment Total Assessment is a certain percentage of the fair market value that is determined by local assessors to be the total taxable value of land and additions on the property. | Land | Improvement |
|---|---|---|---|---|
| 2025 | $5,806 | $52,375 | -- | -- |
| 2024 | $5,530 | $49,881 | -- | -- |
| 2023 | $5,172 | $47,505 | $0 | $0 |
| 2022 | $5,055 | $45,243 | $0 | $0 |
| 2021 | $5,113 | $41,375 | $0 | $0 |
| 2020 | $4,963 | $41,375 | $0 | $0 |
| 2019 | $5,026 | $41,761 | $0 | $0 |
| 2018 | $4,785 | $37,490 | $0 | $0 |
| 2017 | $4,611 | $37,490 | $0 | $0 |
| 2016 | $4,473 | $35,705 | $0 | $0 |
| 2015 | $4,280 | $34,005 | $0 | $0 |
Property History
| Date | Event | Price | List to Sale | Price per Sq Ft |
|---|---|---|---|---|
| 10/24/2025 10/24/25 | Price Changed | $779,000 | -2.6% | $285 / Sq Ft |
| 09/27/2025 09/27/25 | For Sale | $800,000 | -- | $293 / Sq Ft |
Purchase History
| Date | Type | Sale Price | Title Company |
|---|---|---|---|
| Warranty Deed | $480,000 | Stewart Title & Tr Of Tucson | |
| Warranty Deed | $480,000 | Stewart Title & Tr Of Tucson | |
| Interfamily Deed Transfer | -- | None Available | |
| Interfamily Deed Transfer | -- | Fidelity Natl Title Agency | |
| Interfamily Deed Transfer | -- | Fidellty Nal Title Agency | |
| Interfamily Deed Transfer | -- | Fidellty Nal Title Agency | |
| Interfamily Deed Transfer | -- | None Available | |
| Interfamily Deed Transfer | -- | None Available | |
| Interfamily Deed Transfer | -- | Tstti | |
| Interfamily Deed Transfer | -- | None Available | |
| Cash Sale Deed | $115,500 | None Available | |
| Trustee Deed | $213,578 | Tfnti | |
| Trustee Deed | $213,578 | Tfnti | |
| Warranty Deed | $231,000 | -- |
Mortgage History
| Date | Status | Loan Amount | Loan Type |
|---|---|---|---|
| Previous Owner | $278,500 | New Conventional | |
| Previous Owner | $290,000 | New Conventional | |
| Previous Owner | $207,900 | New Conventional |
Source: MLS of Southern Arizona
MLS Number: 22525218
APN: 109-15-0740
- 4423 N Osage Dr
- 4140 N Pontatoc Rd
- 3961 E San Simeon Dr
- 4445 N Alvernon Way
- 4253 N Placita de Susana
- 3851 E Placita Del Campeon
- 4645 N Via de La Granja
- 4326 E River Rd
- 4851 N Valley View Rd
- 4627 E Coachlight Ln Unit 10
- 4931 N Pontatoc Rd
- 3731 E Sumo Septimo
- 4225 E Pontatoc Drive (Cul-De-sac)
- 4239 N Placita de Sandra
- 4960 N Circulo Sobrio
- 4223 E Boulder Springs Way
- 4368 N Camino Colibri
- 4839 E Placita Provida
- 3484 N Sierra Springs Dr
- 4275 E Parting Waters Way
- 4349 E Haven Ln
- 4267 E Parting Waters Way
- 4173 E Deer Dancer Way
- 4150 E Deer Dancer Way
- 5701 N Glen Creek Dr Unit 5
- 3502 N Paseo de San Agustin
- 3419 N Camino La Jicarrilla
- 4117 E Bujia Segunda
- 3566 E Kleindale Rd Unit E
- 3566 E Kleindale Rd Unit D
- 3564 E Kleindale Rd Unit B
- 3841 N Country Club Rd Unit 2
- 4040 E Fort Lowell Rd
- 4430 N Hacienda Del Sol Rd
- 3690 N Country Club Rd Unit 1038
- 3493 E Lind Rd
- 3125 N Alvernon Way
- 4438 E Fort Lowell Rd
- 3300 N Paseo de Los Rios
- 3101 N Dale Ave
