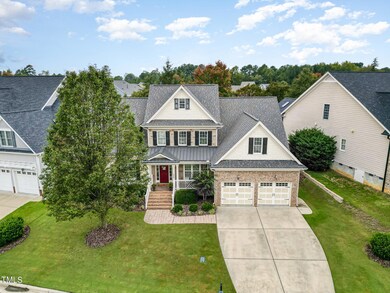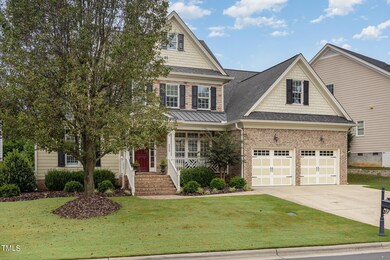
4040 Enfield Ridge Dr Cary, NC 27519
West Cary NeighborhoodHighlights
- Recreation Room
- Wooded Lot
- Wood Flooring
- Highcroft Elementary Rated A
- Traditional Architecture
- Main Floor Primary Bedroom
About This Home
As of November 2024Welcome to this stunning 5-bedroom, 4-bath home located in the desirable Highcroft Village subdivision in Cary, NC. Known for its friendly community atmosphere, Highcroft Village offers a beautiful neighborhood setting with access to top-rated schools, parks, and local amenities. You'll love the convenience of being close to the vibrant town center, shopping, and dining, as well as easy access to major highways for commuting.Inside, the home offers both space and style, starting with the master suite located on the main floor. This suite includes two large closets, a luxurious bath with a jet tub, a separate shower, and dual vanities. An additional bedroom and full bath are also on the main floor, perfect for guests or family members who prefer single-level living.The well-appointed kitchen features a large 3x6 island, ideal for meal prep and casual dining. A pass-through window opens into the impressive two-story family room, creating an open flow between the spaces. The kitchen also includes a breakfast area, while the adjacent hearth room boasts a second gas fireplace, perfect for relaxing or entertaining.Upstairs, you'll find three more spacious bedrooms and two full baths, providing privacy and comfort for family and guests. A bonus room offers flexibility as a home office, playroom, or media space. The third-floor walk-up attic is unfinished but provides excellent storage potential.Outside, enjoy the well-maintained yard with a retaining wall, and two outdoor spigots for easy garden care. The community pool is conveniently located just behind the home. Recent updates include fresh carpet in November 2023, a new roof in 2020, a new water heater installed in 2023, and an upstairs HVAC system replaced in 2024, ensuring the home is move-in ready and well-maintained.This home also features plantation shutters, hardwood floors throughout the main living areas, and plenty of storage, including built-ins in the garage. Highcroft Village also offers access to a community pool and nearby parks, making it an ideal location for families who enjoy an active lifestyle.This home provides the perfect combination of style, comfort, and convenience in one of Cary's most sought-after neighborhoods!
Last Agent to Sell the Property
Allen Tate/Raleigh-Glenwood License #228976 Listed on: 10/03/2024

Home Details
Home Type
- Single Family
Est. Annual Taxes
- $7,524
Year Built
- Built in 2008
Lot Details
- 7,841 Sq Ft Lot
- Landscaped
- Wooded Lot
HOA Fees
- $78 Monthly HOA Fees
Parking
- 2 Car Attached Garage
- Garage Door Opener
Home Design
- Traditional Architecture
- Brick or Stone Mason
- Brick Foundation
- Architectural Shingle Roof
- Stone
Interior Spaces
- 3,654 Sq Ft Home
- 2-Story Property
- Entrance Foyer
- Family Room
- Living Room
- Breakfast Room
- Dining Room
- Recreation Room
- Basement
- Crawl Space
- Laundry Room
Flooring
- Wood
- Carpet
- Ceramic Tile
Bedrooms and Bathrooms
- 5 Bedrooms
- Primary Bedroom on Main
- 4 Full Bathrooms
- Primary bathroom on main floor
Attic
- Attic Floors
- Permanent Attic Stairs
- Unfinished Attic
Outdoor Features
- Enclosed Patio or Porch
Schools
- Highcroft Elementary School
- Mills Park Middle School
- Green Level High School
Utilities
- Forced Air Zoned Heating and Cooling System
- Heating System Uses Natural Gas
Listing and Financial Details
- Assessor Parcel Number 0734764740
Community Details
Overview
- Association fees include storm water maintenance
- Highcroft Village Community Association/Omega Mgmt Association, Phone Number (919) 461-0102
- Highcroft Village Subdivision
Recreation
- Community Pool
Ownership History
Purchase Details
Home Financials for this Owner
Home Financials are based on the most recent Mortgage that was taken out on this home.Purchase Details
Home Financials for this Owner
Home Financials are based on the most recent Mortgage that was taken out on this home.Purchase Details
Home Financials for this Owner
Home Financials are based on the most recent Mortgage that was taken out on this home.Similar Homes in the area
Home Values in the Area
Average Home Value in this Area
Purchase History
| Date | Type | Sale Price | Title Company |
|---|---|---|---|
| Warranty Deed | $1,010,000 | None Listed On Document | |
| Warranty Deed | $1,010,000 | None Listed On Document | |
| Warranty Deed | $507,000 | None Available | |
| Warranty Deed | $895,500 | None Available |
Mortgage History
| Date | Status | Loan Amount | Loan Type |
|---|---|---|---|
| Open | $800,000 | New Conventional | |
| Closed | $800,000 | New Conventional | |
| Previous Owner | $75,000 | Commercial | |
| Previous Owner | $405,600 | Unknown | |
| Previous Owner | $405,600 | Purchase Money Mortgage | |
| Previous Owner | $402,000 | Purchase Money Mortgage | |
| Previous Owner | $150,000 | Credit Line Revolving |
Property History
| Date | Event | Price | Change | Sq Ft Price |
|---|---|---|---|---|
| 11/20/2024 11/20/24 | Sold | $1,010,000 | +2.1% | $276 / Sq Ft |
| 10/21/2024 10/21/24 | Pending | -- | -- | -- |
| 10/17/2024 10/17/24 | Price Changed | $989,500 | -0.6% | $271 / Sq Ft |
| 10/03/2024 10/03/24 | For Sale | $995,000 | -- | $272 / Sq Ft |
Tax History Compared to Growth
Tax History
| Year | Tax Paid | Tax Assessment Tax Assessment Total Assessment is a certain percentage of the fair market value that is determined by local assessors to be the total taxable value of land and additions on the property. | Land | Improvement |
|---|---|---|---|---|
| 2024 | $7,524 | $894,873 | $200,000 | $694,873 |
| 2023 | $5,746 | $571,422 | $89,000 | $482,422 |
| 2022 | $5,531 | $571,422 | $89,000 | $482,422 |
| 2021 | $5,420 | $571,422 | $89,000 | $482,422 |
| 2020 | $5,449 | $571,422 | $89,000 | $482,422 |
| 2019 | $5,516 | $513,312 | $89,000 | $424,312 |
| 2018 | $5,176 | $513,312 | $89,000 | $424,312 |
| 2017 | $4,973 | $513,312 | $89,000 | $424,312 |
| 2016 | $4,899 | $513,312 | $89,000 | $424,312 |
| 2015 | $5,061 | $512,007 | $90,000 | $422,007 |
| 2014 | $4,771 | $512,007 | $90,000 | $422,007 |
Agents Affiliated with this Home
-
Asa Fleming

Seller's Agent in 2024
Asa Fleming
Allen Tate/Raleigh-Glenwood
(919) 454-6480
2 in this area
52 Total Sales
-
Elaine Kennedy

Buyer's Agent in 2024
Elaine Kennedy
Coldwell Banker HPW
(919) 605-2636
2 in this area
63 Total Sales
Map
Source: Doorify MLS
MLS Number: 10056172
APN: 0734.02-76-4740-000
- 3304 Rockland Ridge Dr
- 925 Cozy Oak Ave
- 1104 Hero Place
- 7101 Gibson Creek Place
- 101 Crystal Brook Ln
- 2026 Heritage Pines Dr
- 1320 Cozy Oak Ave
- 3661 Manifest Place
- 3002 Heritage Pines Dr
- 5116 Trembath Ln
- 5001 Sears Farm Rd
- 105 Rockport Ridge Way
- 102 W Hill Dr
- 5016 Trembath Ln
- 4963 Highcroft Dr
- 5102 Highcroft Dr
- 203 W Hill Dr
- 5724 Hurkett Ct
- 722 Toulouse Ct
- 400 Indian Elm Ln


