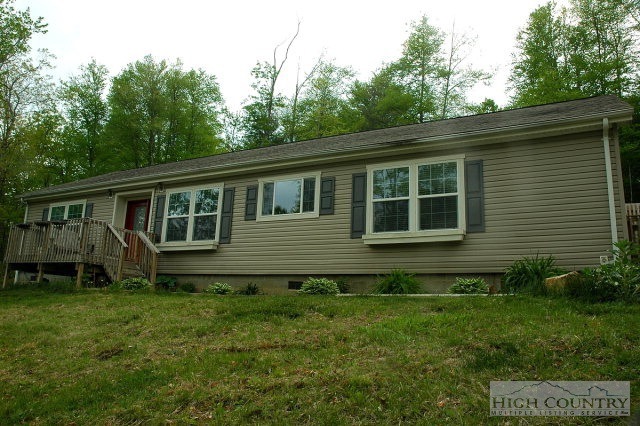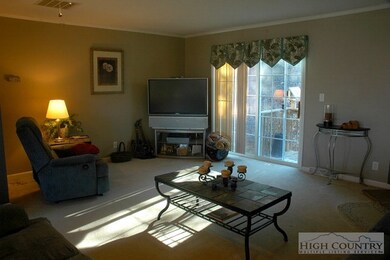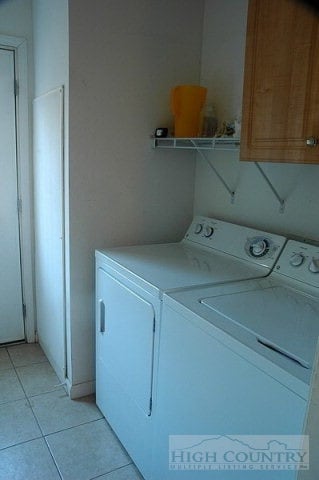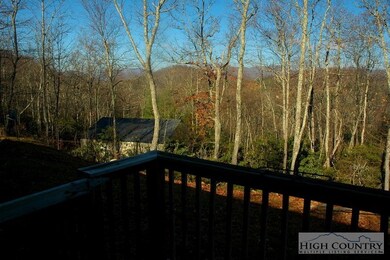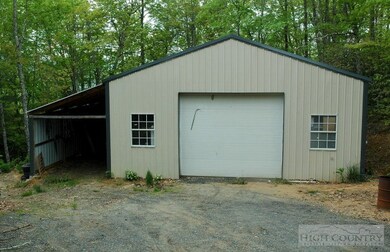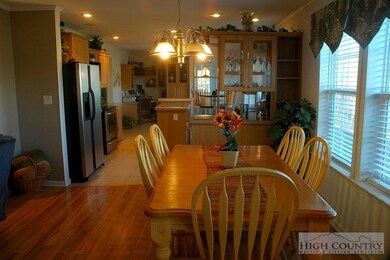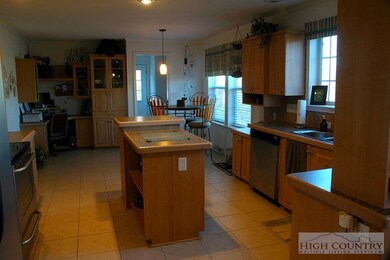Estimated Value: $330,335 - $427,000
Highlights
- 2 Acre Lot
- Mountain View
- Mountain Architecture
- Watauga High School Rated A-
- Wooded Lot
- 1 Fireplace
About This Home
As of June 2012Must Sale! This unique property offers complete privacy with views and is less than 10 minutes to New Market Center. Open and Bright floorplan features single level living, Beautiful Stone Fireplace, Stainless Steel Appliances, and a Huge Master Suite. The Master Suite is complete with walk in closet and Private Bath with Garden Tub. This really nice lot with 2 private acres has several flat areas, garden spots, and room to romp and play. Seasonal Mountain View could easily be opened up to a breathtaking long range view year round with the only trees needing trimming on your property. Incredible Privacy. Bank approved short sale, move in ready. This home has only had one owner. The owner built a huge over 800 sq ft work shop that is an awesome bonus to this property. Great flat parking area. If you come to see this property via Castleford, do yourself a favor and check out the rest of Hardin Road, which is a farm setting that makes you feel as though you have traveled back in time. It also is actually quicker than Castleford back to Boone.
Home Details
Home Type
- Single Family
Est. Annual Taxes
- $600
Year Built
- Built in 2005
Lot Details
- 2 Acre Lot
- Partially Fenced Property
- Wooded Lot
Parking
- 1 Car Garage
- Oversized Parking
- Private Parking
- Gravel Driveway
Home Design
- Mountain Architecture
- Shingle Roof
- Asphalt Roof
- Vinyl Siding
Interior Spaces
- 1,700 Sq Ft Home
- 1 Fireplace
- Double Pane Windows
- Mountain Views
- Crawl Space
- Washer and Dryer Hookup
Kitchen
- Electric Range
- Recirculated Exhaust Fan
- Microwave
- Dishwasher
- Disposal
Bedrooms and Bathrooms
- 3 Bedrooms
- 2 Full Bathrooms
Outdoor Features
- Open Patio
- Outbuilding
Schools
- Green Valley Elementary School
Utilities
- Heat Pump System
- Spring water is a source of water for the property
- Private Water Source
- Well
- Electric Water Heater
- Private Sewer
- High Speed Internet
- Satellite Dish
Listing and Financial Details
- Home warranty included in the sale of the property
- Long Term Rental Allowed
- Assessor Parcel Number 2942-08-7514
Ownership History
Purchase Details
Home Financials for this Owner
Home Financials are based on the most recent Mortgage that was taken out on this home.Home Values in the Area
Average Home Value in this Area
Purchase History
| Date | Buyer | Sale Price | Title Company |
|---|---|---|---|
| Greathouse Micah S | $145,000 | None Available |
Mortgage History
| Date | Status | Borrower | Loan Amount |
|---|---|---|---|
| Open | Greathouse Tanna Baumgardner | $129,800 | |
| Closed | Greathouse Micah S | $146,000 | |
| Previous Owner | Holman Christopher David | $132,457 |
Property History
| Date | Event | Price | Change | Sq Ft Price |
|---|---|---|---|---|
| 06/22/2012 06/22/12 | Sold | $145,000 | 0.0% | $85 / Sq Ft |
| 05/23/2012 05/23/12 | Pending | -- | -- | -- |
| 02/18/2011 02/18/11 | For Sale | $145,000 | -- | $85 / Sq Ft |
Tax History Compared to Growth
Tax History
| Year | Tax Paid | Tax Assessment Tax Assessment Total Assessment is a certain percentage of the fair market value that is determined by local assessors to be the total taxable value of land and additions on the property. | Land | Improvement |
|---|---|---|---|---|
| 2024 | $788 | $176,600 | $34,100 | $142,500 |
| 2023 | $765 | $176,600 | $34,100 | $142,500 |
| 2022 | $765 | $176,600 | $34,100 | $142,500 |
| 2021 | $826 | $157,800 | $31,000 | $126,800 |
| 2020 | $826 | $157,800 | $31,000 | $126,800 |
| 2019 | $826 | $157,800 | $31,000 | $126,800 |
| 2018 | $747 | $157,800 | $31,000 | $126,800 |
| 2017 | $747 | $157,800 | $31,000 | $126,800 |
| 2013 | -- | $186,300 | $31,000 | $155,300 |
Map
Source: High Country Association of REALTORS®
MLS Number: 94967
APN: 2942-08-7514-000
- Lot 2 Sec II Talon Dr
- Lot 1 Sec II Talon Dr
- Lot 3 Sec 11 Talons Dr
- 81 Acres Cranberry Springs Rd
- 123 Railroad Grade Rd
- tbd Hardin Rd
- TBD Todd Railroad Grade Rd
- TBD (lots 5 & 6) River Ridge Rd
- TBD Green Meadows Dr
- TBD Lots 2 & 3 Eden's Gate Rd
- 187 Abigail Ln
- TBD Mill Creek Rd
- 457 Lily of the Valley Dr
- 1612 Mill Creek Rd
- Lot 11 Rivers Crest Estates
- TBD Overlook Ln
- 5 Riverwalk Ridge Rd
- 1690 Tom Jackson Rd
- Lot #25 Cedar Ridge Dr
- 2977 N Pine Run Rd
