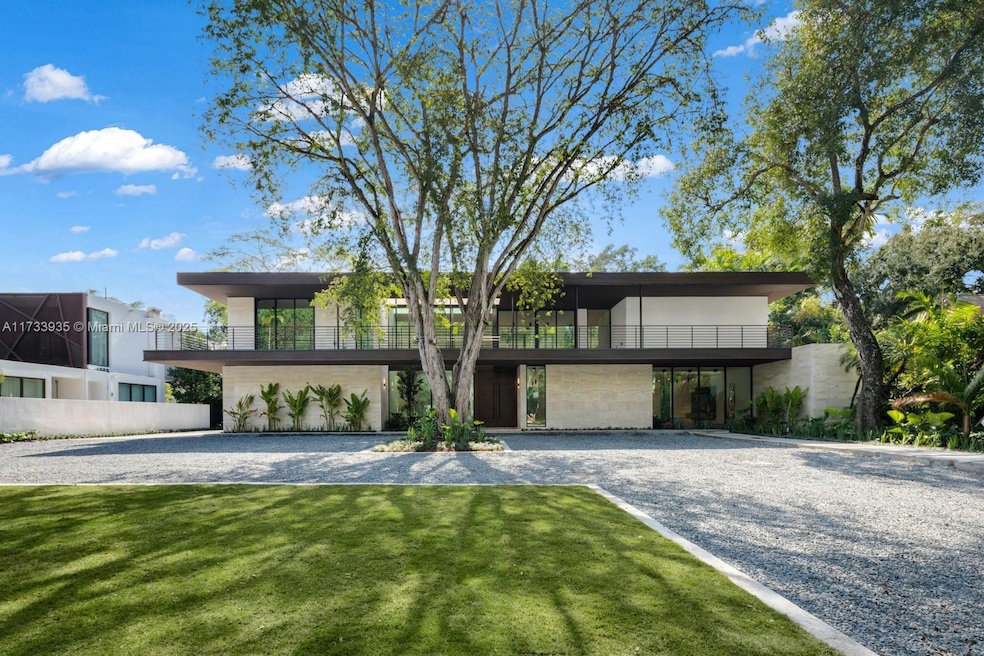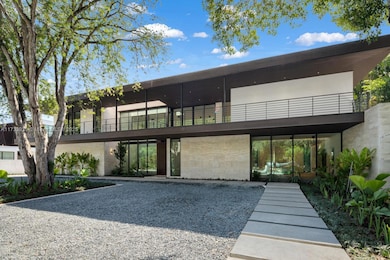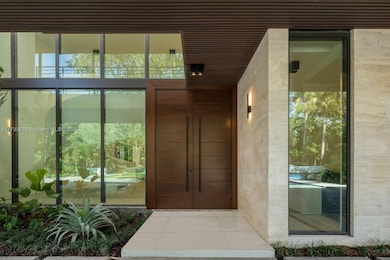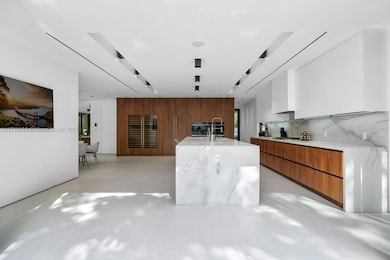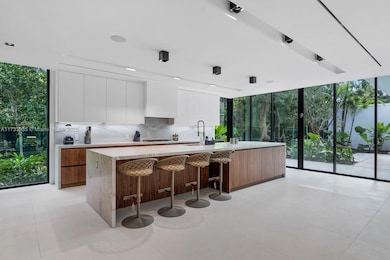4040 Kiaora St Miami, FL 33133
Southwest Coconut Grove NeighborhoodEstimated payment $138,674/month
Highlights
- Guest House
- Fitness Center
- In Ground Pool
- Coconut Grove Elementary School Rated A
- New Construction
- Sitting Area In Primary Bedroom
About This Home
Elevate your expectations in this stunning contemporary masterpiece in the heart of Coconut Grove. With its soaring ceilings and light-filled interiors, every room offers a sense of spaciousness and elegance. The seamless flow from the indoors to the expansive outdoor living area creates an entertainer’s dream—complete with a covered summer kitchen and a tropical heated pool and spa, surrounded by the lush greenery of nature’s finest backdrop.
This home is not just a place to live, it’s a lifestyle. Featuring a private guest house, a fully equipped gym, a movie theater, and an outdoor kitchen cabana, you have everything you need to entertain in style. Experience the perfect blend of luxury, comfort, and nature in this one-of-a-kind Coconut Grove residence. Welcome to your dream home.
Home Details
Home Type
- Single Family
Est. Annual Taxes
- $72,118
Year Built
- Built in 2024 | New Construction
Lot Details
- 0.84 Acre Lot
- North Facing Home
- Property is zoned 0100
Parking
- 3 Car Garage
- Circular Driveway
- Open Parking
Property Views
- Garden
- Pool
Home Design
- Concrete Roof
Interior Spaces
- 8,833 Sq Ft Home
- 2-Story Property
- Built-In Features
- Den
Kitchen
- Dishwasher
- Cooking Island
Flooring
- Wood
- Tile
Bedrooms and Bathrooms
- 6 Bedrooms
- Sitting Area In Primary Bedroom
- Primary Bedroom Upstairs
- Closet Cabinetry
- Walk-In Closet
Laundry
- Dryer
- Washer
Outdoor Features
- In Ground Pool
- Outdoor Grill
Utilities
- Central Heating and Cooling System
- Septic Tank
Additional Features
- Accessible Elevator Installed
- Guest House
Listing and Financial Details
- Assessor Parcel Number 01-41-29-007-0110
Community Details
Overview
- No Home Owners Association
- Cleveland Park Subdivision
Recreation
- Fitness Center
Map
Home Values in the Area
Average Home Value in this Area
Tax History
| Year | Tax Paid | Tax Assessment Tax Assessment Total Assessment is a certain percentage of the fair market value that is determined by local assessors to be the total taxable value of land and additions on the property. | Land | Improvement |
|---|---|---|---|---|
| 2025 | $72,118 | $3,025,774 | -- | -- |
| 2024 | $51,404 | $2,750,704 | -- | -- |
| 2023 | $51,404 | $2,500,640 | $2,496,552 | $4,088 |
| 2022 | $38,799 | $1,882,065 | $1,877,921 | $4,144 |
| 2021 | $58,593 | $2,757,750 | $2,753,550 | $4,200 |
| 2020 | $56,390 | $2,647,664 | $2,643,408 | $4,256 |
| 2019 | $54,144 | $2,500,864 | $2,496,552 | $4,312 |
| 2018 | $57,648 | $2,716,003 | $2,386,410 | $329,593 |
| 2017 | $31,881 | $1,510,813 | $0 | $0 |
| 2016 | $32,148 | $1,479,739 | $0 | $0 |
| 2015 | $32,512 | $1,469,453 | $0 | $0 |
| 2014 | $32,886 | $1,457,791 | $0 | $0 |
Property History
| Date | Event | Price | Change | Sq Ft Price |
|---|---|---|---|---|
| 04/30/2025 04/30/25 | For Rent | $130,000 | 0.0% | -- |
| 01/29/2025 01/29/25 | For Sale | $24,900,000 | -- | $2,819 / Sq Ft |
Purchase History
| Date | Type | Sale Price | Title Company |
|---|---|---|---|
| Warranty Deed | $4,600,000 | New Title Company Name | |
| Warranty Deed | $2,850,000 | Brokers Title Group Llc | |
| Interfamily Deed Transfer | $238,500 | -- | |
| Warranty Deed | $1,280,000 | -- | |
| Warranty Deed | $780,000 | -- |
Mortgage History
| Date | Status | Loan Amount | Loan Type |
|---|---|---|---|
| Open | $1,292,530 | Construction | |
| Closed | $6,000,000 | New Conventional | |
| Previous Owner | $542,000 | Unknown | |
| Previous Owner | $250,000 | Credit Line Revolving | |
| Previous Owner | $585,000 | New Conventional |
Source: MIAMI REALTORS® MLS
MLS Number: A11733935
APN: 01-4129-007-0110
- 4100 Kiaora St
- 4010 Park Ave
- 4048 Malaga Ave
- 3976 Little Ave
- 4110 Park Ave
- 4095 Hardie Ave
- 3975 Little Ave
- 3883 Wood Ave
- 4050 Hardie Ave
- 4090 Hardie Ave
- 4041 S Le Jeune Rd
- 3887 Little Ave
- 3860 Little Ave
- 3950 Hardie Ave
- 4039 Ventura Ave
- 4061 Matheson Ave
- 3917 S Le Jeune Rd
- 431 Gerona Ave
- 3803 Little Ave
- 3951 Park Dr
- 4094 Park Ave
- 4101 La Playa Blvd
- 4054 Bonita Ave
- 4001 Hardie Ave
- 3875 Park Ave
- 4071 Barbarossa Ave
- 4151 El Prado Blvd
- 412 Gerona Ave
- 3950 Hardie Ave
- 4235 Lennox Dr Unit Front
- 4110 Pamona Ave
- 4161 Ventura Ave
- 4255 Lennox Dr
- 4050 Matheson Ave
- 426 Hardee Rd
- 4121 Woodridge Rd Unit 501
- 4121 Woodridge Rd
- 4121 Woodridge Rd Unit ID1044535P
- 4183 Pamona Ave
- 500 Savona Ave
