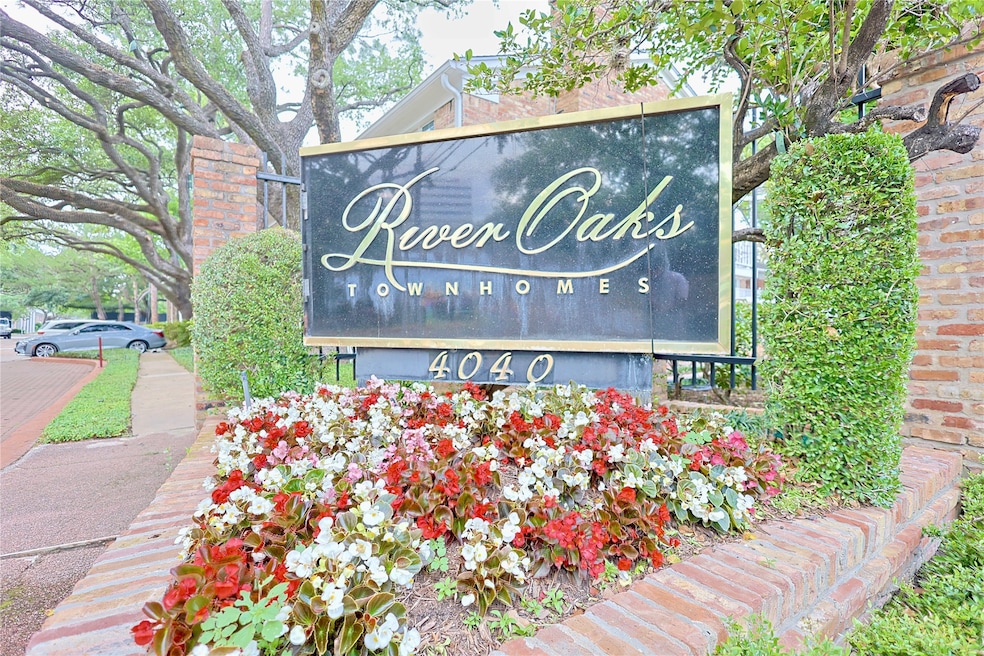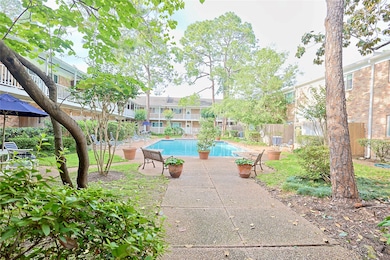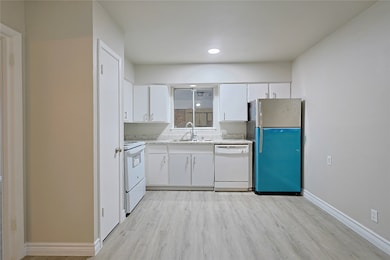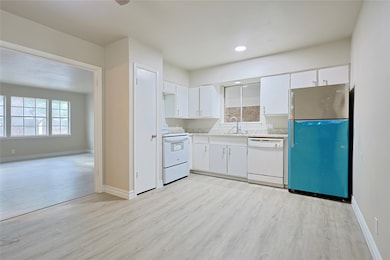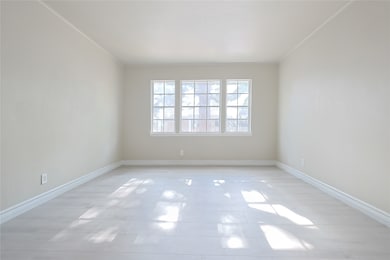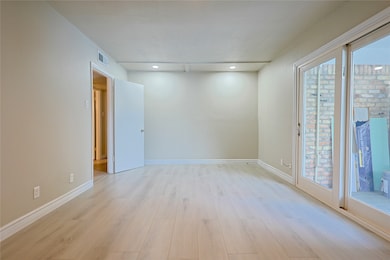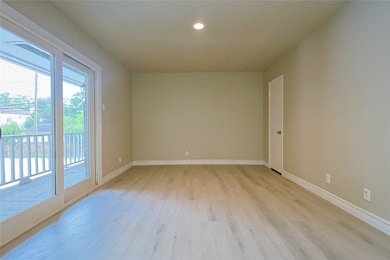4040 San Felipe St Unit 202 Houston, TX 77027
River Oaks NeighborhoodEstimated payment $1,682/month
Highlights
- Gated with Attendant
- 251,985 Sq Ft lot
- Deck
- River Oaks Elementary School Rated A
- Views to the East
- Traditional Architecture
About This Home
Beautifully remodeled condominium in the highly sought-after River Oaks area. This modern unit features elegant laminate flooring throughout and energy-efficient LED lighting, creating a bright and inviting atmosphere. The spacious kitchen boasts marble countertops, and brand-new appliances, perfect for both everyday living and entertaining. Every detail has been thoughtfully upgraded to combine style, comfort, and functionality. Conveniently located near premier shopping, dining, and entertainment. This condo offers the best of urban living in one of Houston’s most desirable neighborhoods with highly sought-out schools.
Townhouse Details
Home Type
- Townhome
Est. Annual Taxes
- $1,690
Year Built
- Built in 1956
Lot Details
- 5.78 Acre Lot
- North Facing Home
- Fenced Yard
HOA Fees
- $620 Monthly HOA Fees
Home Design
- Traditional Architecture
- Brick Exterior Construction
- Slab Foundation
- Composition Roof
- Wood Siding
- Concrete Block And Stucco Construction
Interior Spaces
- 930 Sq Ft Home
- 1-Story Property
- Brick Wall or Ceiling
- Ceiling Fan
- Family Room Off Kitchen
- Living Room
- Breakfast Room
- Combination Kitchen and Dining Room
- Utility Room
- Views to the East
Kitchen
- Electric Oven
- Electric Cooktop
- Free-Standing Range
- Dishwasher
- Pots and Pans Drawers
- Disposal
- Instant Hot Water
Flooring
- Engineered Wood
- Tile
Bedrooms and Bathrooms
- 2 Bedrooms
- En-Suite Primary Bedroom
- Single Vanity
- Bathtub with Shower
Laundry
- Laundry in Utility Room
- Dryer
- Washer
Home Security
Parking
- 1 Detached Carport Space
- Paved Parking
- Additional Parking
- Assigned Parking
- Controlled Entrance
Eco-Friendly Details
- ENERGY STAR Qualified Appliances
- Energy-Efficient HVAC
- Energy-Efficient Lighting
- Energy-Efficient Thermostat
Outdoor Features
- Balcony
- Deck
- Patio
- Outdoor Storage
Schools
- River Oaks Elementary School
- Lanier Middle School
- Lamar High School
Utilities
- Central Heating and Cooling System
- Programmable Thermostat
- Tankless Water Heater
Community Details
Overview
- Association fees include common areas, cable TV, insurance, internet, maintenance structure, sewer, trash, water
- Creative Management Association
- River Oaks T/H Condo Subdivision
Recreation
- Community Playground
- Community Pool
Pet Policy
- The building has rules on how big a pet can be within a unit
Security
- Gated with Attendant
- Controlled Access
- Fire and Smoke Detector
Map
Home Values in the Area
Average Home Value in this Area
Tax History
| Year | Tax Paid | Tax Assessment Tax Assessment Total Assessment is a certain percentage of the fair market value that is determined by local assessors to be the total taxable value of land and additions on the property. | Land | Improvement |
|---|---|---|---|---|
| 2025 | $1,690 | $146,053 | $27,750 | $118,303 |
| 2024 | $1,690 | $80,766 | $15,346 | $65,420 |
| 2023 | $1,690 | $84,131 | $15,985 | $68,146 |
| 2022 | $1,798 | $81,656 | $15,515 | $66,141 |
| 2021 | $1,995 | $85,600 | $28,034 | $57,566 |
| 2020 | $3,573 | $147,545 | $28,034 | $119,511 |
| 2019 | $3,853 | $152,281 | $28,933 | $123,348 |
| 2018 | $3,853 | $152,281 | $28,933 | $123,348 |
| 2017 | $3,793 | $150,000 | $28,500 | $121,500 |
| 2016 | $3,929 | $155,371 | $29,520 | $125,851 |
| 2015 | $2,824 | $155,371 | $29,520 | $125,851 |
| 2014 | $2,824 | $109,840 | $20,870 | $88,970 |
Property History
| Date | Event | Price | List to Sale | Price per Sq Ft |
|---|---|---|---|---|
| 05/31/2025 05/31/25 | Price Changed | $175,000 | -2.2% | $188 / Sq Ft |
| 04/30/2025 04/30/25 | Price Changed | $179,000 | -5.3% | $192 / Sq Ft |
| 03/04/2025 03/04/25 | For Sale | $189,000 | -- | $203 / Sq Ft |
Source: Houston Association of REALTORS®
MLS Number: 3282875
APN: 1099550000003
- 4040 San Felipe St Unit 238
- 4040 San Felipe St Unit 135
- 4040 San Felipe St Unit 260
- 4040 San Felipe St Unit 270
- 4040 San Felipe St Unit 178
- 4040 San Felipe St Unit 122
- 4040 San Felipe St Unit 125
- 2006 Suffolk Dr
- 5 Briar Dale Ct
- 6 Briar Dale Ct
- 4019 Inverness Dr
- 4033 Piping Rock Ln
- 2302 Suffolk Dr
- 2211 Briarglen Dr Unit 310
- 2 S Briar Hollow Ln Unit 2
- 20 Eaton Square
- 4013 Ella Lee Ln
- 2113 Bancroft St
- 2109 Bancroft St
- 2127 Bancroft St
- 70 E Briar Hollow Ln
- 2121 Mid Ln
- 2210 Mid Ln Unit 114
- 4040 Overbrook Ln
- 2303 Mid Ln Unit 432
- 2303 Mid Ln Unit 313
- 2303 Mid Ln Unit 228
- 2303 Mid Ln Unit 539
- 2303 Mid Ln Unit 216
- 2303 Mid Ln Unit 835
- 2303 Mid Ln
- 2150 Bancroft St
- 2303 Mid St Ln Unit 110
- 1901 Post Oak Park Dr Unit 1304
- 1901 Post Oak Park Dr Unit 4303
- 1901 Post Oak Park Dr Unit 7402
- 1901 Post Oak Park Dr Unit 3403
- 1901 Post Oak Park Dr Unit 5102
- 1901 Post Oak Park Dr Unit 10103
- 1901 Post Oak Park Dr Unit 5302
