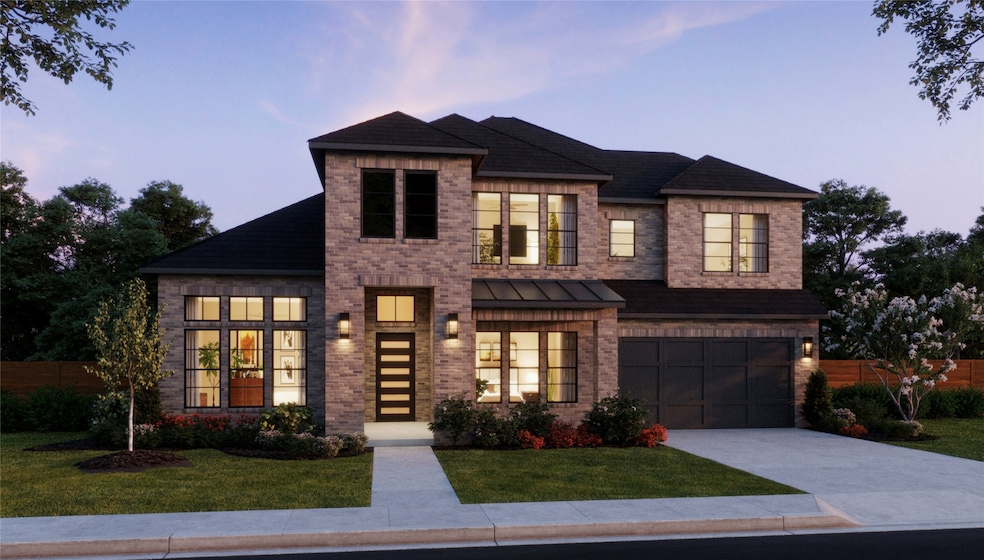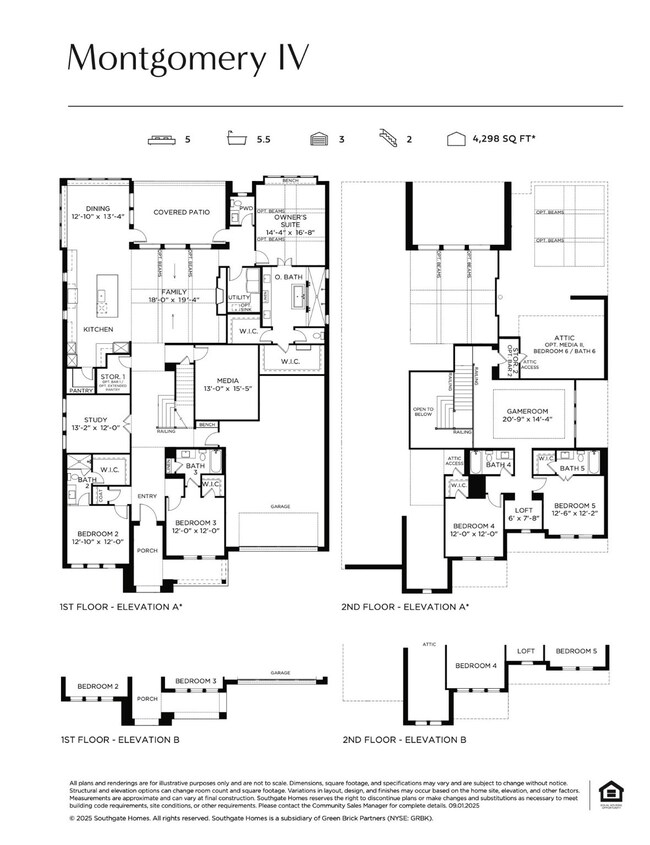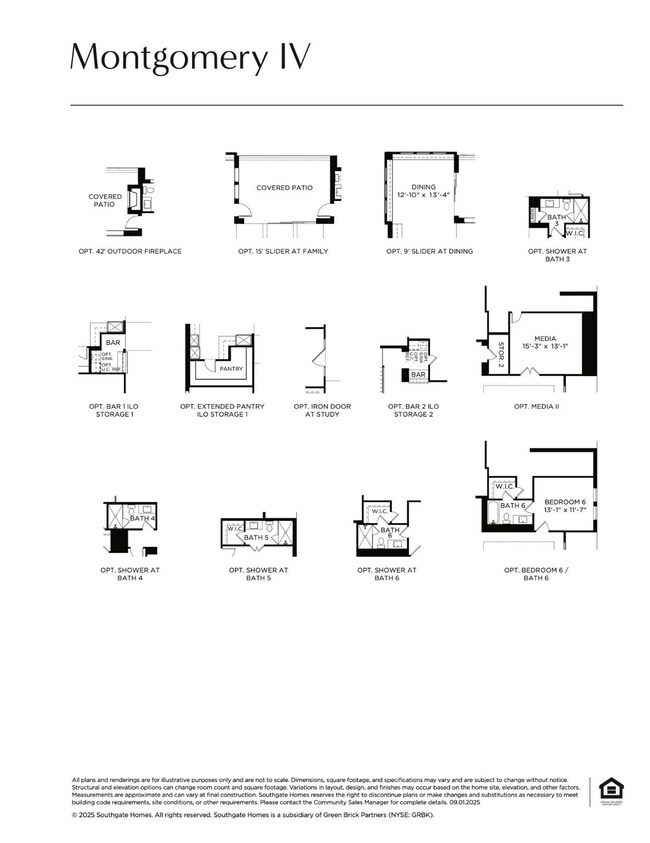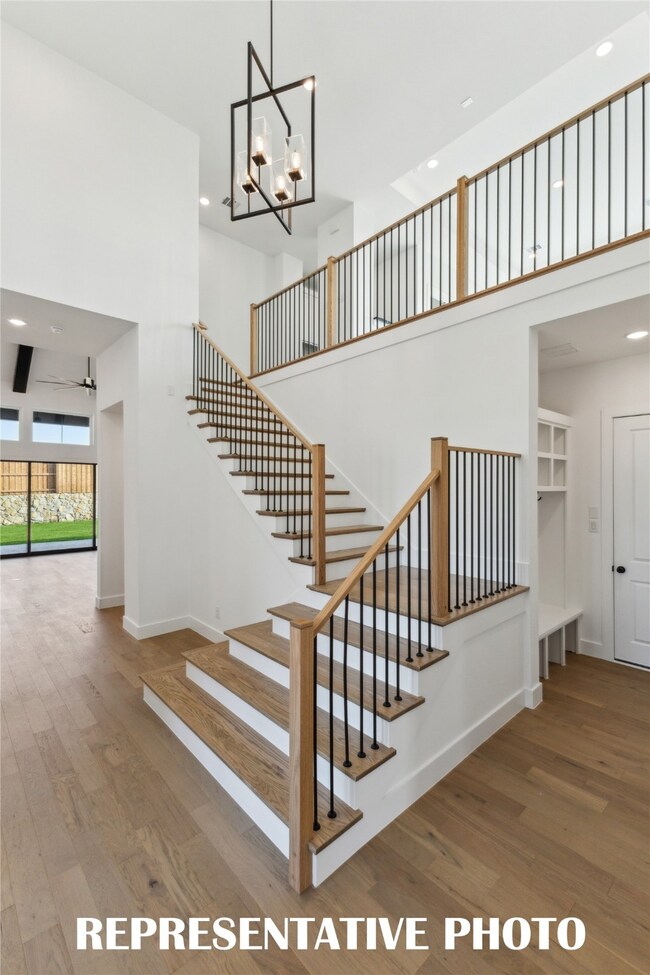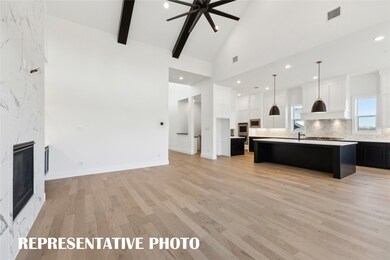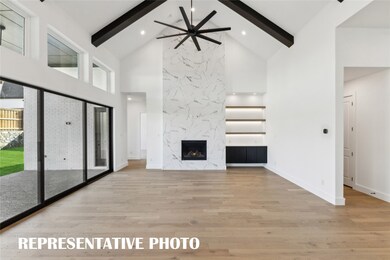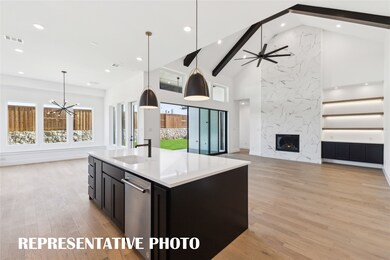4041 Berylline Ln Prosper, TX 75078
Estimated payment $7,498/month
Highlights
- Fitness Center
- New Construction
- Open Floorplan
- William Rushing Middle School Rated A
- Fishing
- Family Room with Fireplace
About This Home
SOUTHGATE HOMES MONTGOMERY IV floor plan. Beautiful Montgomery floorplan with five bedrooms, five-and-a-half baths, study and two media rooms. Stunning light exterior with dark accents creates a timeless modern design. Step through the threshold of the iron front door to your new forever home. The open floorplan boasts high ceilings and expansive windows that radiate natural light, greeting you with a welcoming ambience. The heart of this home is a gourmet kitchen with central island and white quartz countertops making it the perfect space for friends and family. The primary en-suite is your personal get-away featuring a spacious bedroom, a spa-like bathroom with a Jetta soaking tub and a dual head shower. Step outside onto your own private covered patio to enjoy all seasons. All of this is within the highly desired Windsong Ranch Community and Prosper ISD.
Listing Agent
Colleen Frost Real Estate Serv Brokerage Phone: 469-280-0008 License #0511227 Listed on: 11/15/2025
Home Details
Home Type
- Single Family
Est. Annual Taxes
- $2,426
Year Built
- Built in 2024 | New Construction
Lot Details
- 9,235 Sq Ft Lot
- Private Entrance
- Wood Fence
- Landscaped
- Interior Lot
- Sprinkler System
- Few Trees
- Lawn
- Back Yard
HOA Fees
- $193 Monthly HOA Fees
Parking
- 3 Car Attached Garage
- Inside Entrance
- Parking Accessed On Kitchen Level
- Lighted Parking
- Front Facing Garage
- Tandem Parking
- Single Garage Door
- Garage Door Opener
- Driveway
Home Design
- Traditional Architecture
- Brick Exterior Construction
- Slab Foundation
- Composition Roof
- Wood Siding
Interior Spaces
- 4,499 Sq Ft Home
- 2-Story Property
- Open Floorplan
- Wired For Data
- Vaulted Ceiling
- Ceiling Fan
- Decorative Lighting
- Gas Fireplace
- ENERGY STAR Qualified Windows
- Family Room with Fireplace
- 2 Fireplaces
- Loft
Kitchen
- Double Oven
- Electric Oven
- Built-In Gas Range
- Microwave
- Dishwasher
- Kitchen Island
- Disposal
Flooring
- Carpet
- Ceramic Tile
- Luxury Vinyl Plank Tile
Bedrooms and Bathrooms
- 5 Bedrooms
- Walk-In Closet
- Double Vanity
- Low Flow Plumbing Fixtures
- Soaking Tub
Laundry
- Laundry in Utility Room
- Washer and Electric Dryer Hookup
Home Security
- Home Security System
- Smart Home
- Fire and Smoke Detector
Eco-Friendly Details
- Energy-Efficient Appliances
- Energy-Efficient HVAC
- Energy-Efficient Lighting
- Energy-Efficient Insulation
- Energy-Efficient Doors
- Rain or Freeze Sensor
- Energy-Efficient Thermostat
- Ventilation
- Air Purifier
- Energy-Efficient Hot Water Distribution
Outdoor Features
- Covered Patio or Porch
- Outdoor Fireplace
- Rain Gutters
Schools
- Mrs. Jerry Bryant Elementary School
- Richland High School
Utilities
- Air Filtration System
- Central Heating and Cooling System
- Heating System Uses Natural Gas
- Vented Exhaust Fan
- Underground Utilities
- Tankless Water Heater
- High Speed Internet
- Cable TV Available
Listing and Financial Details
- Legal Lot and Block 5 / K
- Assessor Parcel Number R1003868
Community Details
Overview
- Association fees include all facilities, management, ground maintenance
- Cmcc Association
- Windsong Ranch 71S Subdivision
Recreation
- Tennis Courts
- Community Playground
- Fitness Center
- Community Pool
- Fishing
- Trails
Map
Home Values in the Area
Average Home Value in this Area
Tax History
| Year | Tax Paid | Tax Assessment Tax Assessment Total Assessment is a certain percentage of the fair market value that is determined by local assessors to be the total taxable value of land and additions on the property. | Land | Improvement |
|---|---|---|---|---|
| 2025 | $2,426 | $124,516 | $124,516 | -- |
| 2024 | $2,426 | $124,516 | $124,516 | $0 |
| 2023 | $2,437 | $124,516 | $124,516 | -- |
Property History
| Date | Event | Price | List to Sale | Price per Sq Ft |
|---|---|---|---|---|
| 09/12/2025 09/12/25 | For Sale | $1,344,980 | -- | $299 / Sq Ft |
Source: North Texas Real Estate Information Systems (NTREIS)
MLS Number: 21113229
APN: R1003868
- 4040 Lavina Ln
- 4051 Berylline Ln
- 4071 Berylline Ln
- 4000 Berryline Ln
- 4000 Berylline Ln
- 4050 Gambel Rd
- 4131 Zina Ln
- 4111 Zina Ln
- 4061 Zina Ln
- 4081 Kinglet Ct
- 4020 Zina Ln
- 4030 Zina Ln
- 4070 Zina Ln
- 4200 Berylline Ln
- Versailles II Plan at Windsong Ranch - 61' Series
- Rochelle Plan at Windsong Ranch - 50' Series
- Sinclaire Plan at Windsong Ranch
- Jaqueline Plan at Windsong Ranch - 50' Series
- Pascal II Plan at Windsong Ranch - 61' Series
- Toulouse Plan at Windsong Ranch - 50' Series
- 4110 Mill Pond Dr
- 4310 Silver Spur Dr
- 580 Falling Leaves Dr
- 634 N Teel Pkwy
- 15512 Governors Island Way
- 15505 City Garden Ln
- 2008 Sutton Park Ave
- 2109 Richmond Park Ln
- 15609 Canyon Ridge
- 4051 Pepper Grass Ln
- 5821 Rostherne Dr
- 5832 Rostherne Dr
- 2008 Artesia Blvd
- 3811 Pepper Grass Ln
- 16017 Alvarado Dr
- 16033 Alvarado Dr
- 2020 Overton Park Dr
- 16012 High Line Dr
- 16309 Stillhouse Hollow Ct
- 2401 Austin Ln
