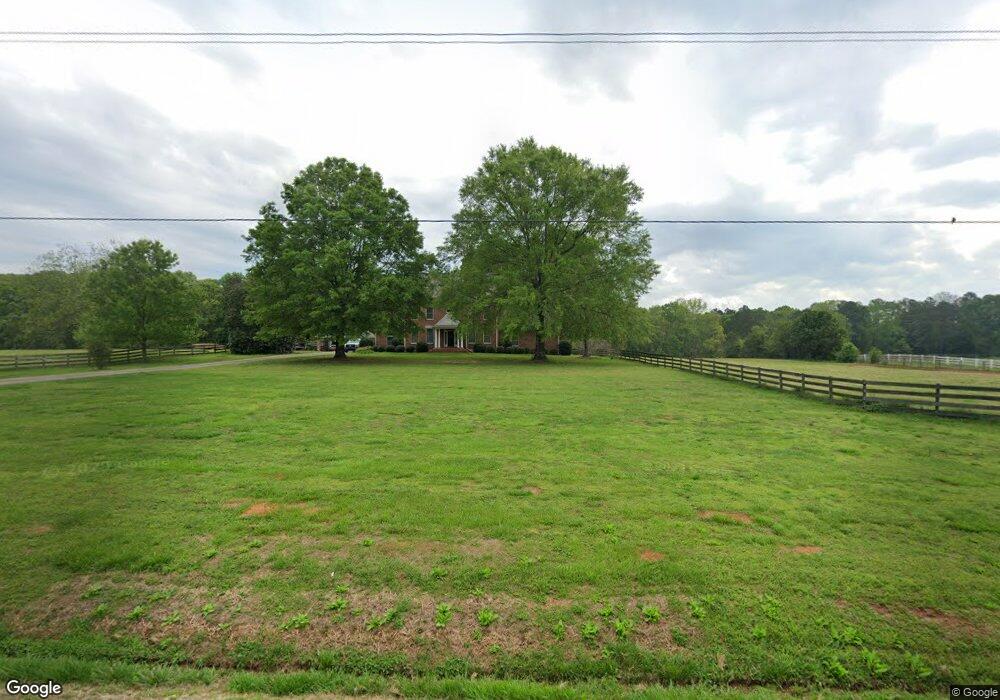4041 Colham Ferry Rd Watkinsville, GA 30677
Estimated Value: $672,009 - $703,000
Highlights
- Deck
- Cathedral Ceiling
- 1 Fireplace
- Colham Ferry Elementary School Rated A
- Wood Flooring
- No HOA
About This Home
As of September 2021WHAT A FIND ! Adorable and bright, this custom built energy efficient home is located in one of the best kept secrets in OCONEE CO. Privately Situated beautifully in the shade on 14.31 acres between hardwood trees including hickory, white oaks and red oaks and many flowering shrubs. THERE ARE GRASSED OPEN AREAS FOR HORSES ! Enjoy the evenings with wildlife viewing from the HUGE 56 FT. LONG deck on the side as well as an extra large 14 X 32 screened porch which makes it a very nice place to come home to and RELAX ! The interior includes an open floor plan with 10 foot ceilings throughout, oak hardwood and tile flooring, Extra tall cabinetry, (HUGE 840sqft.) BONUS ROOM UPSTAIRS, Metal roof, ANDERSEN windows and doors, 2 X 6 stud walls, Nice Wood stove that will heat the entire first floor ! Doors to screened porch and deck are wide and threshold is level to interior and exterior flooring for wheelchair or handicap access if needed. This home has extra insulation, low utility bills and AWARD WINNING OCONEE COUNTY SCHOOLS are just a few of the extras that come with this unique property. Currently enrolled in the Conservation Use Program for low taxes. CALL FOR PRIVATE VIEWING.
Home Details
Home Type
- Single Family
Est. Annual Taxes
- $2,676
Year Built
- Built in 1992
Lot Details
- 14.31
Parking
- 5 Parking Spaces
Home Design
- Rustic Architecture
- Wood Siding
Interior Spaces
- 1-Story Property
- Cathedral Ceiling
- 1 Fireplace
- Screened Porch
- Crawl Space
Kitchen
- Range
- Microwave
- Dishwasher
Flooring
- Wood
- Tile
Bedrooms and Bathrooms
- 3 Bedrooms
Laundry
- Dryer
- Washer
Outdoor Features
- Deck
Schools
- Oconee County Elementary School
- Oconee Middle School
- Oconee High School
Utilities
- Cooling Available
- Heating System Uses Wood
- Heat Pump System
- Septic Tank
Community Details
- No Home Owners Association
Listing and Financial Details
- Assessor Parcel Number B 10 016K
Ownership History
Purchase Details
Home Financials for this Owner
Home Financials are based on the most recent Mortgage that was taken out on this home.Home Values in the Area
Average Home Value in this Area
Purchase History
| Date | Buyer | Sale Price | Title Company |
|---|---|---|---|
| Kellis Wayne Cameron | $475,000 | -- |
Mortgage History
| Date | Status | Borrower | Loan Amount |
|---|---|---|---|
| Open | Kellis Wayne Cameron | $451,250 |
Property History
| Date | Event | Price | List to Sale | Price per Sq Ft |
|---|---|---|---|---|
| 09/09/2021 09/09/21 | Sold | $475,000 | -4.0% | $240 / Sq Ft |
| 08/10/2021 08/10/21 | Pending | -- | -- | -- |
| 07/22/2021 07/22/21 | For Sale | $495,000 | -- | $250 / Sq Ft |
Tax History Compared to Growth
Tax History
| Year | Tax Paid | Tax Assessment Tax Assessment Total Assessment is a certain percentage of the fair market value that is determined by local assessors to be the total taxable value of land and additions on the property. | Land | Improvement |
|---|---|---|---|---|
| 2024 | $2,676 | $260,384 | $104,406 | $155,978 |
| 2023 | $2,676 | $242,743 | $92,396 | $150,347 |
| 2022 | $2,717 | $197,634 | $80,345 | $117,289 |
| 2021 | $68 | $120,386 | $69,864 | $50,522 |
| 2020 | $118 | $113,828 | $66,537 | $47,291 |
| 2019 | $64 | $112,845 | $66,537 | $46,308 |
| 2018 | $106 | $93,547 | $53,229 | $40,318 |
| 2017 | $62 | $85,518 | $48,833 | $36,685 |
Map
Source: Savannah Multi-List Corporation
MLS Number: CM982790
APN: B10-0-16K
- 1990 Elder Mill Rd
- 1800 Elder Mill Rd
- 0 Old Salem Unit 10627903
- 0 Old Salem Unit CL341466
- 2750 Elder Mill Rd
- 1491 Saxon Rd
- 0 Marshall Store Rd Unit 10557012
- 0 Marshall Store Rd Unit 7609243
- 1601 Jerusalem Rd
- 1260 Watson Ln Unit F7
- 0 J T Elder Rd Unit 7371576
- 0 J T Elder Rd Unit 20179463
- 1380 (2) Sunset Ridge
- 2223 Salem Rd
- 1380 Sunset Ridge
- 2812 Astondale Rd
- 2750 Colham Ferry Rd
- 4081 Greensboro Hwy
- 4027 Colham Ferry Rd
- 4031 Colham Ferry Rd
- 4021 Colham Ferry Rd
- 4023 Colham Ferry Rd
- 0 Paula Place Unit CM975607
- 0 Paula Place Unit 974744
- 0 Paula Place Unit 8769768
- 0 Paula Place
- 4043 Colham Ferry Rd
- 4391 Colham Ferry Rd
- 4271 Colham Ferry Rd
- 4029 Colham Ferry Rd
- 4201 Colham Ferry Rd
- 4071 Colham Ferry Rd
- 4371 Colham Ferry Rd
- 4221 Colham Ferry Rd Unit TR 2
- 4221 Colham Ferry Rd
- 4261 Colham Ferry Rd
- 1882 Elder Mill Rd
- 2162 Elder Mill Rd
