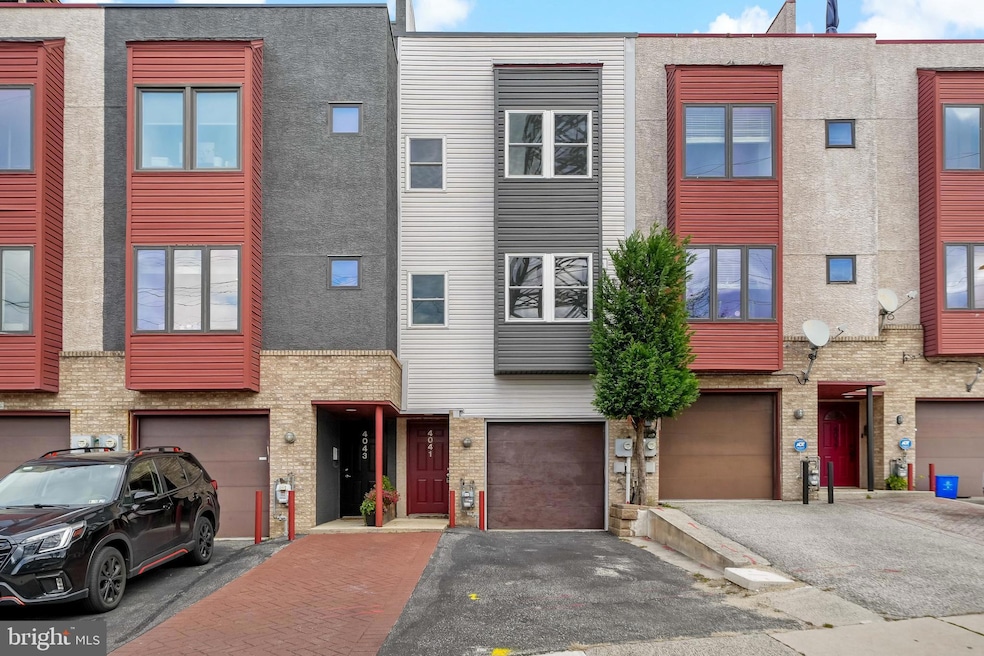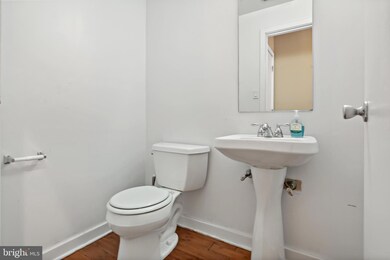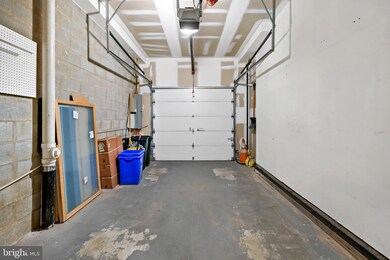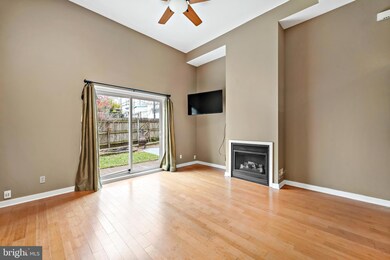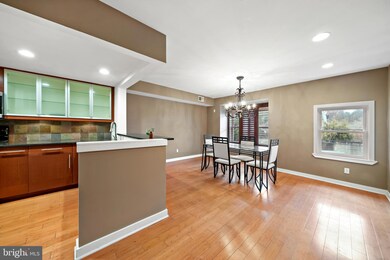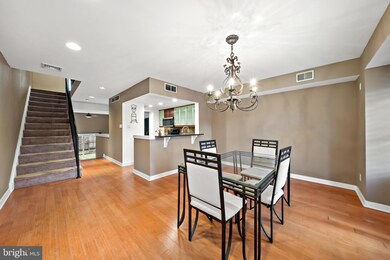4041 Cresson St Philadelphia, PA 19127
Wissahickon NeighborhoodHighlights
- Contemporary Architecture
- Cathedral Ceiling
- Whirlpool Bathtub
- White Oaks Elementary School Rated A-
- Wood Flooring
- 4-minute walk to Schuylkill River Trail
About This Home
Welcome to this beautiful single-family home in the heart of Manayunk—just steps from vibrant Main Street’s restaurants, cafés, and shops. This spacious and modern 3-bedroom, 2-bath residence offers the perfect blend of city convenience and suburban comfort. Step inside to an open floor plan with gleaming hardwood floors throughout. The sunlit living and dining areas flow seamlessly into a well-appointed kitchen, ideal for entertaining or quiet nights in. Sliding doors lead to a private deck and fenced backyard, perfect for outdoor dining, relaxing, or weekend gatherings. Upstairs, you’ll find three generously sized bedrooms, including a primary suite with excellent closet space and abundant natural light. The home also features two full bathrooms and 1 half bath, central air conditioning, in-home laundry, a 1-car garage, and an oversized driveway—a rare find in Manayunk. Commuters will appreciate the convenient location just minutes from the Manayunk SEPTA Regional Rail Station and the Rt 61 bus line, offering easy access to Center City and beyond. This listing is also for SALE: MLS PAPH2556666
Listing Agent
(215) 266-9895 nspak@cbpref.com Coldwell Banker Realty License #RS287328 Listed on: 08/06/2025

Townhouse Details
Home Type
- Townhome
Est. Annual Taxes
- $6,163
Year Built
- Built in 2005
Lot Details
- 3,940 Sq Ft Lot
- Lot Dimensions are 16.00 x 90.00
- Back Yard
- Property is in excellent condition
Parking
- 1 Car Attached Garage
- Front Facing Garage
- Driveway
Home Design
- Contemporary Architecture
- Flat Roof Shape
- Frame Construction
- Concrete Perimeter Foundation
Interior Spaces
- 1,728 Sq Ft Home
- Property has 3 Levels
- Cathedral Ceiling
- Ceiling Fan
- Skylights
- Insulated Windows
- Window Screens
- Living Room
- Dining Room
- Laundry on upper level
Kitchen
- Dishwasher
- Disposal
Flooring
- Wood
- Wall to Wall Carpet
- Stone
Bedrooms and Bathrooms
- 3 Bedrooms
- En-Suite Bathroom
- Whirlpool Bathtub
- Walk-in Shower
Outdoor Features
- Patio
Utilities
- Forced Air Heating and Cooling System
- 100 Amp Service
- Electric Water Heater
- Municipal Trash
Listing and Financial Details
- Residential Lease
- Security Deposit $3,400
- Tenant pays for cable TV, cooking fuel, electricity, gas, heat, hot water, all utilities, water, insurance
- No Smoking Allowed
- 12-Month Lease Term
- Available 8/15/25
- Assessor Parcel Number 211218340
Community Details
Overview
- No Home Owners Association
- Manayunk Subdivision
Pet Policy
- No Pets Allowed
Map
Source: Bright MLS
MLS Number: PAPH2522792
APN: 211218340
- 142 Davis St
- 139 East St
- 4128 Apple St
- 160 East St
- 104 Seville St
- 151 Jamestown St
- 3937 Terrace St
- 4127 Terrace St
- 226 Wendover St
- 4203 Main St
- 4095 Manayunk Ave
- 4003 Manayunk Ave
- 211 Hermit St
- 3811 Main St
- 4148 Manayunk Ave
- 211 Lofty St
- 4024 Pechin St
- 3847 Terrace St
- 157 W Salaignac St
- 3833 Terrace St
- 107 Kingsley St
- 4119 Cresson St
- 154 East St
- 4127 Cresson St Unit 2F
- 4128 Tower St
- 3921 Cresson St
- 3943 Terrace St
- 210 Shurs Ln Unit 4
- 3900 Terrace St Unit 2
- 3900 Terrace St Unit 3
- 4167 Terrace St Unit A
- 4205 Main St Unit . B
- 3901 Manayunk Ave
- 3856 Terrace St Unit 2
- 4114 Lauriston St
- 4114 Lauriston St Unit 101
- 4125 Lauriston St
- 237 Roxborough Ave Unit 2
- 4255 2ND FLOOR Main St
- 409 Naomi St Unit 2
