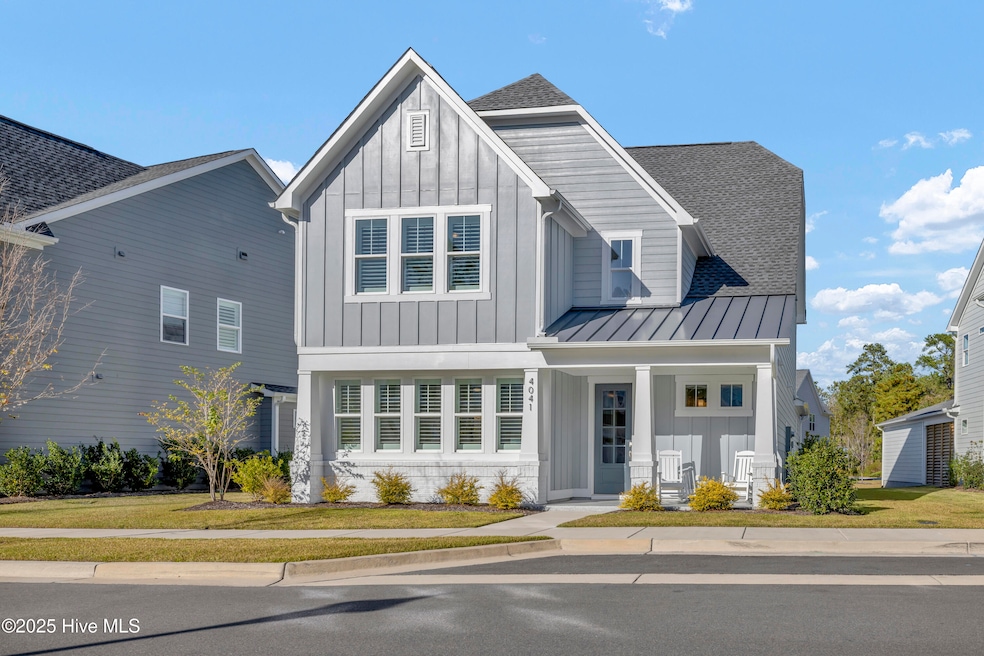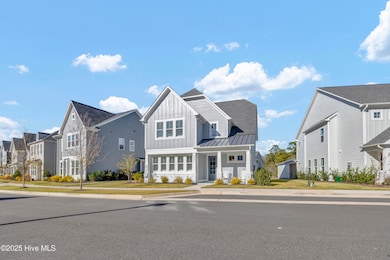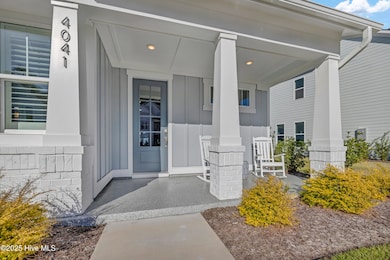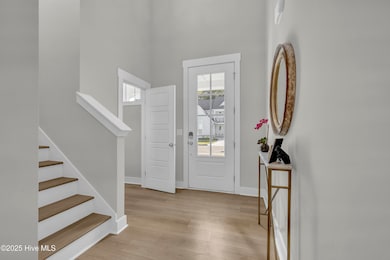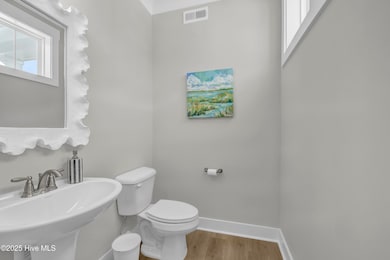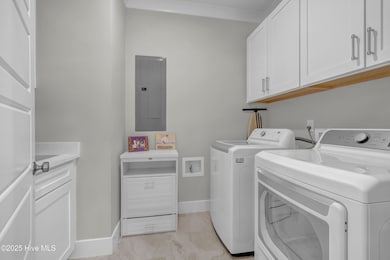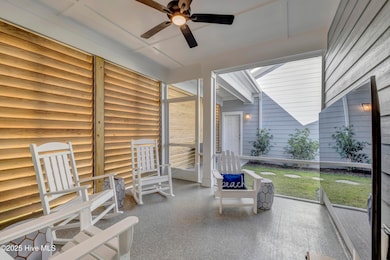4041 Watersail Dr Wilmington, NC 28409
Masonboro NeighborhoodEstimated payment $4,297/month
Highlights
- Very Popular Property
- Clubhouse
- 1 Fireplace
- Masonboro Elementary School Rated A
- Main Floor Primary Bedroom
- Community Pool
About This Home
Welcome to this better-than-new Lennon Modern Farmhouse Plan (with primary bedroom on the main floor) located in the highly sought-after East and Mason community, known for its top-rated school district and exceptional amenities. This thoughtfully designed single-family home offers just under 3,000 square feet of beautifully upgraded living space, blending modern luxury with timeless charm.Step inside to discover an inviting open-concept floor plan featuring upgraded lighting throughout, custom window coverings, and Bahama shutters that enhance both style and function. The spacious primary suite is conveniently located on the main floor, while upstairs you will find three additional bedrooms and a versatile loft, perfect for a media room, home office, or play area. In addition to the spacious 2-car garage is an additional parking pad!The gourmet kitchen (with gas cooktop) and open living area are ideal for entertaining, flowing seamlessly onto covered porches with epoxy-coated flooring for durability and easy maintenance. Every detail has been thoughtfully curated, from designer finishes to smart upgrades that elevate everyday living.Enjoy access to the community clubhouse and pool, where neighbors gather and relaxation is part of the lifestyle. With its prime location, high-end finishes, and family-friendly design, this home truly has it all -- and it is ready for you to move right in!
Home Details
Home Type
- Single Family
Est. Annual Taxes
- $3,772
Year Built
- Built in 2024
Lot Details
- 5,706 Sq Ft Lot
- Lot Dimensions are 41x99x40x110
- Property fronts an alley
- Irrigation
- Property is zoned R-15
HOA Fees
- $110 Monthly HOA Fees
Home Design
- Slab Foundation
- Wood Frame Construction
- Architectural Shingle Roof
- Stick Built Home
Interior Spaces
- 2,853 Sq Ft Home
- 2-Story Property
- Bookcases
- Ceiling Fan
- 1 Fireplace
- Blinds
- Combination Dining and Living Room
- Pull Down Stairs to Attic
- Washer and Dryer Hookup
Kitchen
- Dishwasher
- Kitchen Island
- Disposal
Flooring
- Carpet
- Tile
- Luxury Vinyl Plank Tile
Bedrooms and Bathrooms
- 4 Bedrooms
- Primary Bedroom on Main
Parking
- 2 Car Detached Garage
- Rear-Facing Garage
Outdoor Features
- Screened Patio
- Porch
Schools
- Masonboro Elementary School
- Roland Grise Middle School
- Hoggard High School
Utilities
- Heat Pump System
Listing and Financial Details
- Assessor Parcel Number R06700-005-333-000
Community Details
Overview
- Premier Mgmt Association, Phone Number (910) 679-3012
- East And Mason Subdivision
Amenities
- Clubhouse
Recreation
- Community Pool
Map
Home Values in the Area
Average Home Value in this Area
Tax History
| Year | Tax Paid | Tax Assessment Tax Assessment Total Assessment is a certain percentage of the fair market value that is determined by local assessors to be the total taxable value of land and additions on the property. | Land | Improvement |
|---|---|---|---|---|
| 2025 | -- | $640,900 | $172,300 | $468,600 |
| 2024 | -- | $80,700 | $80,700 | $0 |
Property History
| Date | Event | Price | List to Sale | Price per Sq Ft |
|---|---|---|---|---|
| 11/14/2025 11/14/25 | For Sale | $734,900 | -- | $253 / Sq Ft |
Purchase History
| Date | Type | Sale Price | Title Company |
|---|---|---|---|
| Warranty Deed | $687,000 | None Listed On Document | |
| Warranty Deed | $687,000 | None Listed On Document |
Mortgage History
| Date | Status | Loan Amount | Loan Type |
|---|---|---|---|
| Open | $120,000 | New Conventional | |
| Closed | $120,000 | New Conventional |
Source: Hive MLS
MLS Number: 100541296
APN: R06700-005-333-000
- 4045 Watersail Dr Unit 133
- 4045 Watersail Dr
- 3817 Mason Port Dr
- 3817 Mason Port Dr Unit 98
- 3805 Mason Port Dr
- 3805 Mason Port Dr Unit 95
- 4249 Watersail Dr
- 4245 Watersail Dr
- 3217 Sunset Bend Ct Unit 144
- 3924 Laurel Point Dr Unit 147
- 3920 Watersail Dr Unit 87
- 3920 Watersail Dr
- 3927 Watersail Dr
- 3927 Watersail Dr Unit 93
- 4210 Watersail Dr Unit 156
- 3916 Watersail Dr Unit 86
- 3305 Shelter Sound Ct
- 3317 Shelter Sound Ct
- 3309 Shelter Sound Ct
- 3711 Mason Port Dr
- 421 Windward Dr
- 217 Saint Luke Ct Unit Caneel cove
- 1056 Fawn Creek Dr
- 125 Kilarny Rd
- 229 Monterey Dr Unit B
- 313 Monterey Dr
- 6018 Shinnwood Rd
- 338 Emerald Cove Ct
- 5405 Autumn Dr
- 502 Brookforest Rd
- 209 Shamrock Dr
- 3529 Adirondack Way
- 2708 Shandy Ln
- 723 Bragg Dr Unit C
- 5326 Park Ave Unit C
- 445 51st St
- 3439 Regency Dr
- 5413 Park Ave
- 114 Avondale Ave
- 112 Seagate Place
