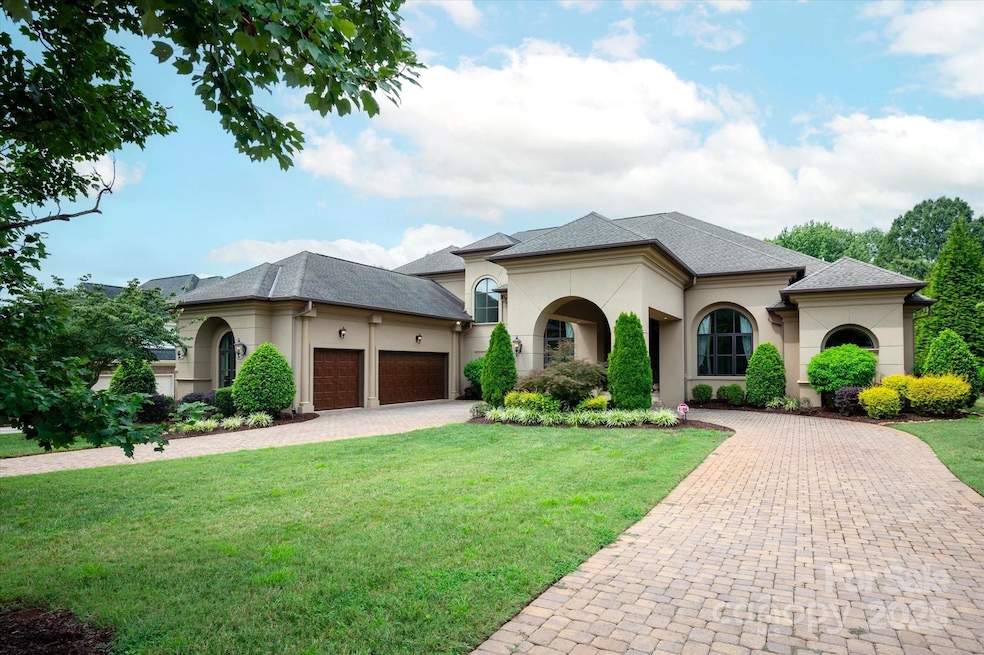
4042 Blossom Hill Dr Matthews, NC 28104
Estimated payment $15,273/month
Highlights
- Open Floorplan
- Wolf Appliances
- Wood Flooring
- Antioch Elementary School Rated A
- Outdoor Fireplace
- Covered Patio or Porch
About This Home
Stunning custom built home offers generous space for comfortable living and entertaining, with soaring ceilings, white oak floors throughout, 6 BDRS, 6.5 baths, office, billiard room, porte-cochere, and 3 car garage. The home offers so many upgrades including an elevator, circular paver driveway, mahogany custom entry door, Wolf/Subzero appliances, surround system in family room, 3 Carrier AC unites with 8 zones, and 10-zone sprinkler system. Primary on main with luxury spa bath and his/her walk-in closets. Covered rear porch on main level with a fireplace and a grill and a huge terrace on 2nd level. So many features to include so come and check it out!
Listing Agent
Crescent Realty Brokerage Email: samesmail68@gmail.com License #206824 Listed on: 08/04/2025
Co-Listing Agent
Crescent Realty Brokerage Email: samesmail68@gmail.com License #192321
Home Details
Home Type
- Single Family
Est. Annual Taxes
- $10,321
Year Built
- Built in 2015
Lot Details
- Irrigation
- Property is zoned AM6
HOA Fees
- $85 Monthly HOA Fees
Parking
- 3 Car Detached Garage
- Porte-Cochere
- Circular Driveway
Home Design
- Stucco
Interior Spaces
- 2-Story Property
- Elevator
- Open Floorplan
- Bar Fridge
- Family Room with Fireplace
- Crawl Space
- Home Security System
- Laundry Room
Kitchen
- Convection Oven
- Dishwasher
- Wolf Appliances
- Kitchen Island
- Disposal
Flooring
- Wood
- Tile
Bedrooms and Bathrooms
- Walk-In Closet
Outdoor Features
- Balcony
- Covered Patio or Porch
- Outdoor Fireplace
Utilities
- Central Heating and Cooling System
- Cable TV Available
Community Details
- Association Phone (704) 996-8277
- Highgate Subdivision
- Mandatory home owners association
Listing and Financial Details
- Assessor Parcel Number 06-174-054
Map
Home Values in the Area
Average Home Value in this Area
Tax History
| Year | Tax Paid | Tax Assessment Tax Assessment Total Assessment is a certain percentage of the fair market value that is determined by local assessors to be the total taxable value of land and additions on the property. | Land | Improvement |
|---|---|---|---|---|
| 2024 | $10,321 | $1,540,600 | $268,400 | $1,272,200 |
| 2023 | $9,752 | $1,540,600 | $268,400 | $1,272,200 |
| 2022 | $9,798 | $1,540,600 | $268,400 | $1,272,200 |
| 2021 | $9,798 | $1,540,600 | $268,400 | $1,272,200 |
| 2020 | $9,309 | $1,273,640 | $211,040 | $1,062,600 |
| 2019 | $9,971 | $1,273,640 | $211,040 | $1,062,600 |
| 2018 | $0 | $1,273,640 | $211,040 | $1,062,600 |
| 2017 | $9,947 | $1,273,600 | $211,000 | $1,062,600 |
| 2016 | $9,762 | $1,273,640 | $211,040 | $1,062,600 |
| 2015 | $6,982 | $1,273,640 | $211,040 | $1,062,600 |
| 2014 | $1,540 | $230,000 | $230,000 | $0 |
Property History
| Date | Event | Price | Change | Sq Ft Price |
|---|---|---|---|---|
| 08/04/2025 08/04/25 | For Sale | $2,650,000 | 0.0% | $394 / Sq Ft |
| 08/01/2025 08/01/25 | Price Changed | $2,650,000 | -- | $394 / Sq Ft |
Purchase History
| Date | Type | Sale Price | Title Company |
|---|---|---|---|
| Warranty Deed | $275,000 | None Available | |
| Interfamily Deed Transfer | -- | None Available | |
| Warranty Deed | $165,000 | -- |
Similar Homes in the area
Source: Canopy MLS (Canopy Realtor® Association)
MLS Number: 4288024
APN: 06-174-054
- 5004 Woodview Ln
- 12825 Darby Chase Dr
- 12711 Duncourtney Ln
- 9002 Pine Laurel Dr
- 3021 Kings Manor Dr
- 5125 Belicourt Dr
- 5101 Belicourt Dr
- 00 Providence Rd
- 13101 Kensworth Ct
- 300 Eagle Bend Dr
- 8512 Longview Club Dr
- 2100 Pondmeade Ln
- 305 Red Winter Ct
- 8706 Ruby Hill Ct
- 8716 Ruby Hill Ct
- 517 Kingsdown Ct
- 217 Crest Ct
- 213 Crest Ct
- 6628 Forage Ln
- 5318 Providence Country Club Dr
- 12679 Tom Short Rd
- 6805 Walnut Branch Rd
- 6101 Ardrey Kell Rd
- 7417 Waverly Walk Ave Unit ID1284686P
- 7417 Waverly Walk Ave Unit ID1284669P
- 7417 Waverly Walk Ave Unit ID1284680P
- 7417 Waverly Walk Ave Unit ID1241759P
- 7417 Waverly Walk Ave Unit ID1221089P
- 7417 Waverly Walk Ave Unit FL2-ID1093331P
- 7417 Waverly Walk Ave Unit FL1-ID1093332P
- 604 Queenswater Ln
- 10500 Midway Park Dr
- 6419 Old Ct S
- 10500 Midway Park Dr Unit B3
- 10500 Midway Park Dr Unit B1
- 10500 Midway Park Dr Unit A4
- 6319 Southgrove St
- 7420 N Rea Park Ln
- 7420 N Rea Park Ln Unit Augusta I & II
- 7420 N Rea Park Ln Unit Oakmont






