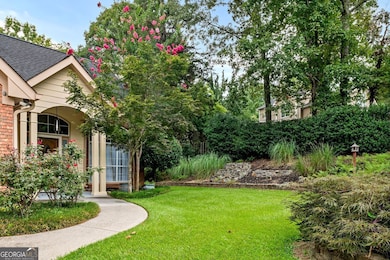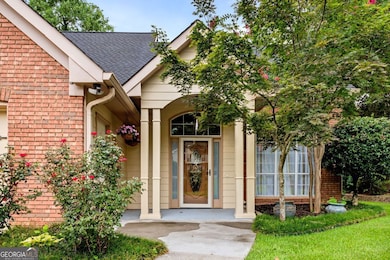4042 Gables Ct Buford, GA 30519
Estimated payment $2,906/month
Highlights
- A-Frame Home
- Wood Flooring
- 3 Fireplaces
- Duncan Creek Elementary School Rated A
- Main Floor Primary Bedroom
- Bonus Room
About This Home
MOTIVATED SELLER !!!!!! PRICE IMPROVED BONUS FOR BUYERS: SELLER IS OFFERING A 12 MONTH HOME WARRANTY !!! Welcome to this inviting 4-bedroom, 2.5-bath home that perfectly blends comfort, space, and convenience. Featuring a desirable primary bedroom on the main level which allows privacy as well as accessibility. This home is ideal for anyone seeking easy living without sacrificing room to grow. Inside, you'll find a bright and functional layout with generous living space and a cozy dining area that opens up to the living room perfect for family gatherings, as well as an-appointed kitchen with ample counter top space, and plenty of natural light throughout. Upstairs are three additional bedrooms and a full bath-perfect for family, guests, or a home office setup. Step outside to enjoy the beautiful backyard, offering the perfect space for relaxing, entertaining, or gardening, and playdates. Whether you're hosting a barbecue or enjoying a quiet evening, this outdoor space has all the charm you're looking for. Additional highlights include a two-car garage, two additional generous storage spaces located in the back yard, laundry room, and convenient access to local schools, parks, shopping, and dining. Don't miss this opportunity to own a comfortable, well-cared-for home with all the space you need, inside and out!
Home Details
Home Type
- Single Family
Est. Annual Taxes
- $5,900
Year Built
- Built in 1992
Lot Details
- 0.46 Acre Lot
- Cul-De-Sac
HOA Fees
- $50 Monthly HOA Fees
Parking
- 2 Car Garage
Home Design
- A-Frame Home
- Composition Roof
- Vinyl Siding
- Brick Front
Interior Spaces
- 2,099 Sq Ft Home
- 2-Story Property
- High Ceiling
- Ceiling Fan
- 3 Fireplaces
- Bonus Room
- Oven or Range
Flooring
- Wood
- Carpet
- Laminate
Bedrooms and Bathrooms
- 4 Bedrooms | 1 Primary Bedroom on Main
- Walk-In Closet
- Double Vanity
- Soaking Tub
Laundry
- Laundry Room
- Laundry in Garage
Accessible Home Design
- Accessible Kitchen
- Accessible Hallway
- Accessible Entrance
Schools
- Duncan Creek Elementary School
- Frank N Osborne Middle School
- Mill Creek High School
Utilities
- Central Heating and Cooling System
- Gas Water Heater
- Phone Available
- Cable TV Available
Community Details
Overview
- Association fees include swimming, tennis, ground maintenance
- Huntington West Subdivision
Recreation
- Tennis Courts
- Community Pool
Map
Home Values in the Area
Average Home Value in this Area
Tax History
| Year | Tax Paid | Tax Assessment Tax Assessment Total Assessment is a certain percentage of the fair market value that is determined by local assessors to be the total taxable value of land and additions on the property. | Land | Improvement |
|---|---|---|---|---|
| 2025 | $5,790 | $168,720 | $36,080 | $132,640 |
| 2024 | $5,900 | $154,800 | $30,800 | $124,000 |
| 2023 | $5,900 | $154,800 | $30,800 | $124,000 |
| 2022 | $5,025 | $131,160 | $27,200 | $103,960 |
| 2021 | $4,142 | $104,720 | $19,280 | $85,440 |
| 2020 | $3,896 | $97,320 | $18,360 | $78,960 |
| 2019 | $3,755 | $97,320 | $18,360 | $78,960 |
| 2018 | $2,711 | $81,000 | $13,200 | $67,800 |
| 2016 | $2,605 | $75,640 | $13,200 | $62,440 |
| 2015 | $2,366 | $63,680 | $12,000 | $51,680 |
| 2014 | $2,377 | $63,680 | $12,000 | $51,680 |
Property History
| Date | Event | Price | List to Sale | Price per Sq Ft | Prior Sale |
|---|---|---|---|---|---|
| 12/11/2025 12/11/25 | For Sale | $449,500 | +1.7% | $214 / Sq Ft | |
| 11/05/2024 11/05/24 | Sold | $442,000 | +1.6% | $211 / Sq Ft | View Prior Sale |
| 09/30/2024 09/30/24 | Price Changed | $435,000 | -1.1% | $207 / Sq Ft | |
| 08/09/2024 08/09/24 | For Sale | $440,000 | +72.6% | $210 / Sq Ft | |
| 08/20/2018 08/20/18 | Sold | $254,900 | 0.0% | $121 / Sq Ft | View Prior Sale |
| 07/15/2018 07/15/18 | Pending | -- | -- | -- | |
| 07/13/2018 07/13/18 | For Sale | $254,900 | -- | $121 / Sq Ft |
Purchase History
| Date | Type | Sale Price | Title Company |
|---|---|---|---|
| Limited Warranty Deed | $442,000 | -- | |
| Warranty Deed | $254,900 | -- | |
| Deed | $172,500 | -- | |
| Deed | $148,700 | -- | |
| Deed | $145,000 | -- |
Mortgage History
| Date | Status | Loan Amount | Loan Type |
|---|---|---|---|
| Open | $433,994 | New Conventional | |
| Previous Owner | $247,253 | New Conventional | |
| Previous Owner | $118,500 | New Conventional | |
| Previous Owner | $130,500 | New Conventional |
Source: Georgia MLS
MLS Number: 10656092
APN: 3-003B-033
- 1580 Huntington Hill Trace Unit 2
- 3930 Hamilton View Way
- 1682 Mineral Springs Rd
- 3677 Coralberry Way
- 3925 Greenside Ct
- 3078 Turning Creek Trail
- 3068 Turning Creek Trail
- 1661 Silver Crest Way
- 1614 Summersweet Ln
- 2252 Floral Ridge Dr
- 4095 Greenside Ct
- 4335 Braselton Hwy Unit tax parcel R3003 327
- 3615 Greenside Ct
- 4777 Waxwing St
- 1785 Dartford Way
- 4335 Magpie Dr
- 4212 Gold Springs Ln
- 2086 Hamilton Lake Pkwy
- 3520 Millwater Crossing
- 3500 Millwater Crossing
- 1781 Winter Jasmine Dr
- 4450 Mulberry Ridge Ln
- 4264 Milford Place
- 4372 Grosbeak Dr
- 4412 Grosbeak Dr
- 408 Elkhorn Glen Ct
- 3595 Greenside Ct Unit B
- 4616 Waxwing St
- 1846 Hamilton Lake Pkwy
- 2979 Ogden Trail
- 2239 Bender Trail
- 4215 Hamilton Walk Dr
- 4474 Well Springs Ct
- 2255 Hamilton Parc Ln
- 3520 Pickens Landing Dr
- 1474 Lake Heights Cir
- 1795 Lake Heights Cir
- 2510 Spring Rush Dr
- 1893 Skybrooke Ln
- 5030 Sierra Creek Dr NE







