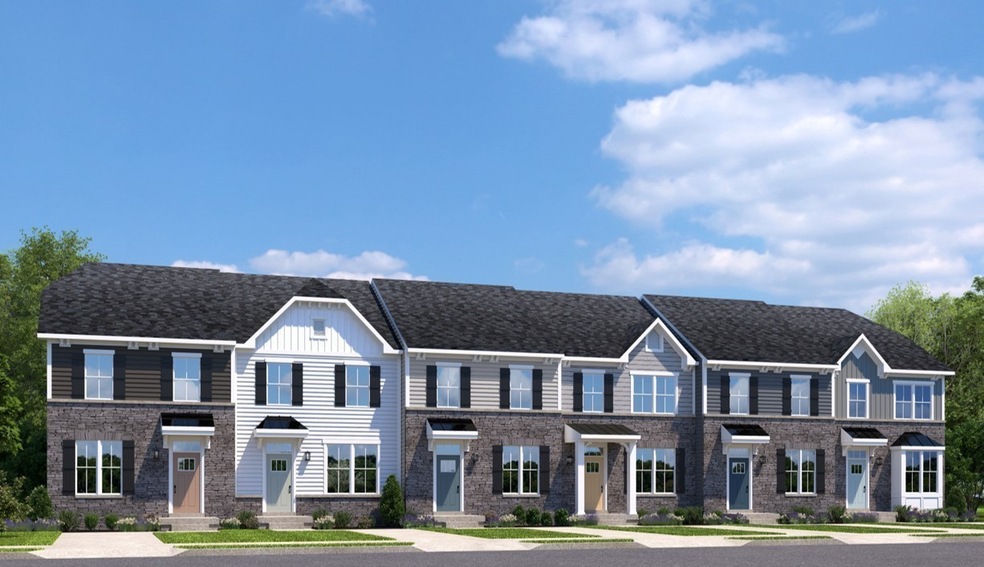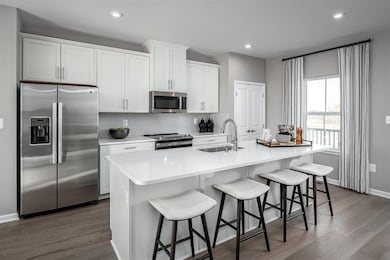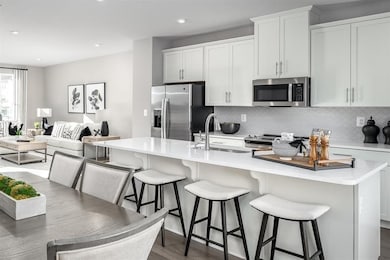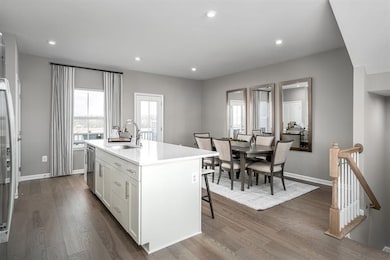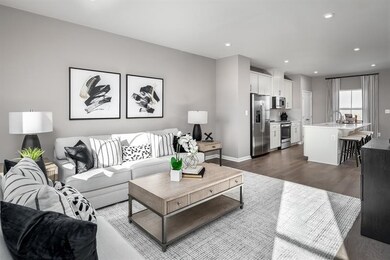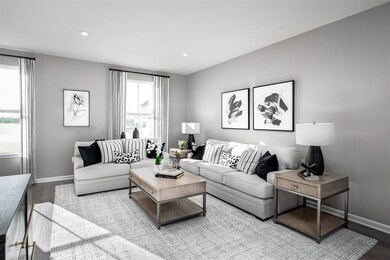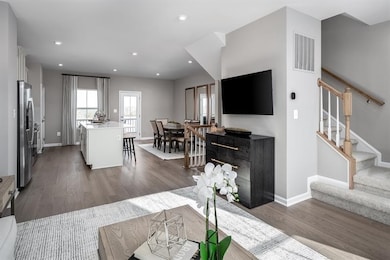4042 Gaskill Dr Unit 113C Smyrna, TN 37167
Estimated payment $2,141/month
Highlights
- Deck
- Stainless Steel Appliances
- Double Vanity
- Tennis Courts
- 2 Car Attached Garage
- Walk-In Closet
About This Home
The Mozart - This modern townhome features a 2-car garage, finished rec room (perfect for a game room or home office with optional French doors), and an open-concept main level with front door entry, powder room, and kitchen with all appliances included—even the fridge! Upstairs, enjoy a spacious owner’s suite with en suite bath and walk-in closet, plus 2 additional bedrooms, full bath, and laundry room with washer & dryer included. Included rear deck!
Listing Agent
Ryan Homes Brokerage Phone: 6159093001 License #379346 Listed on: 08/02/2025
Townhouse Details
Home Type
- Townhome
Est. Annual Taxes
- $2,300
Year Built
- Built in 2025
HOA Fees
- $195 Monthly HOA Fees
Parking
- 2 Car Attached Garage
- Rear-Facing Garage
Home Design
- Stone Siding
- Hardboard
Interior Spaces
- Property has 3 Levels
- Unfinished Basement
- Partial Basement
Kitchen
- Microwave
- Dishwasher
- Stainless Steel Appliances
- Kitchen Island
- Disposal
Flooring
- Carpet
- Vinyl
Bedrooms and Bathrooms
- 3 Bedrooms
- Walk-In Closet
- Double Vanity
Laundry
- Dryer
- Washer
Schools
- David Youree Elementary School
- Rocky Fork Middle School
- Smyrna High School
Additional Features
- ENERGY STAR Qualified Equipment for Heating
- Deck
- Central Heating and Cooling System
Listing and Financial Details
- Property Available on 11/17/25
Community Details
Overview
- Association fees include maintenance structure, ground maintenance, trash
- Spring Branch Subdivision
Recreation
- Tennis Courts
- Community Playground
- Dog Park
Pet Policy
- Pets Allowed
Map
Home Values in the Area
Average Home Value in this Area
Property History
| Date | Event | Price | List to Sale | Price per Sq Ft |
|---|---|---|---|---|
| 08/04/2025 08/04/25 | Pending | -- | -- | -- |
| 08/04/2025 08/04/25 | Price Changed | $333,030 | +0.9% | $212 / Sq Ft |
| 08/02/2025 08/02/25 | For Sale | $329,990 | -- | $210 / Sq Ft |
Source: Realtracs
MLS Number: 2967679
- 1226 Bronte Dr
- 4008 Gaskill Dr
- 4018 Gaskill Dr
- 4046 Gaskill Dr Unit 113D
- 726 Mason Tucker Dr
- 630 Rock Springs Rd
- 1113 Chorleywood Ct
- Caroline Plan at Spring Branch - Townhomes
- Mozart Plan at Spring Branch - Townhomes
- 4372 Spregan Way
- 4344 Spregan Way
- 105 Pleasant Dr
- 106 Kings Rd
- 104 Pleasant Dr
- 304 Short Ct
- 108 Fairview Ave
- 105 Belfield Ct
- 107 Irish Place
- 0 E Gresham Dr
- 143 Stokes Dr
