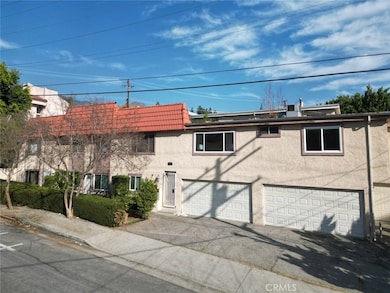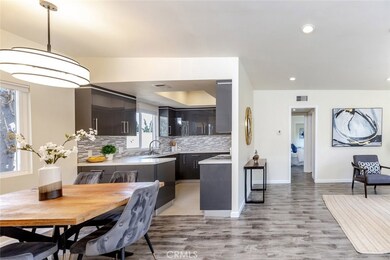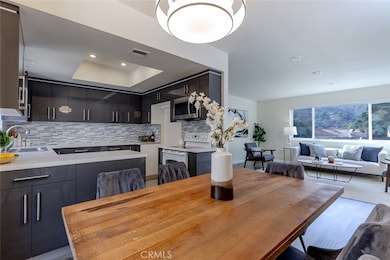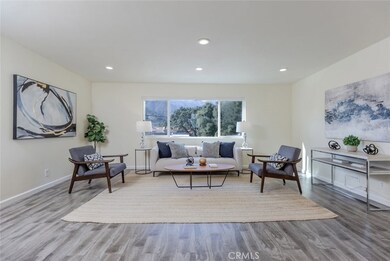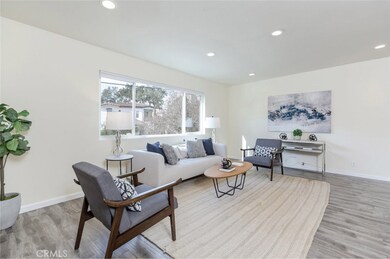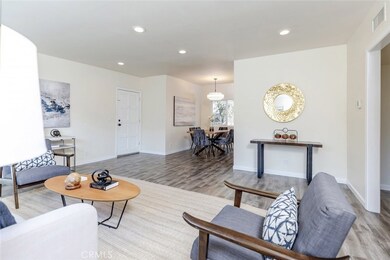
4042 Liberty Ave Unit 4 La Crescenta, CA 91214
Highlights
- Traditional Architecture
- 2 Car Attached Garage
- Built-In Features
- Abraham Lincoln Elementary School Rated A-
- Eat-In Kitchen
- Living Room
About This Home
As of March 2025Welcome to the epitome of urban elegance at 4042 Liberty Avenue #4 in the heart of Glendale. This meticulously designed 2-bedroom, 2-bathroom townhome spans 1,073 square feet of contemporary luxury. Upon entry, you're greeted by stunning hardwood floors and recessed lighting that accentuate the open-concept layout. The sunlit living room flows seamlessly into a sophisticated dining area and a chef's dream kitchen, outfitted with sleek countertops, modern appliances, and chic dark cabinetry.Each of the two spacious bedrooms offers mirrored closets, plush finishes, and private en-suite bathrooms, creating personal retreats for relaxation. Convenience abounds with an in-unit stackable washer and dryer, and the added luxury of two dedicated garage parking spaces ensures ease of living.Set in a prime Glendale location, this townhome is perfectly positioned near top-rated schools, shopping, and dining, offering the ultimate urban lifestyle. Don’t miss this opportunity to call this exquisite property your home!
Last Agent to Sell the Property
JohnHart Real Estate Brokerage Phone: 818-836-0124 License #01958064 Listed on: 12/11/2024

Townhouse Details
Home Type
- Townhome
Est. Annual Taxes
- $2,883
Year Built
- Built in 1979
HOA Fees
- $250 Monthly HOA Fees
Parking
- 2 Car Attached Garage
- Parking Available
Home Design
- Traditional Architecture
Interior Spaces
- 1,073 Sq Ft Home
- 2-Story Property
- Built-In Features
- Recessed Lighting
- Living Room
- Storage
- Laundry Room
- Laminate Flooring
Kitchen
- Eat-In Kitchen
- Electric Oven
- Free-Standing Range
- Microwave
- Dishwasher
Bedrooms and Bathrooms
- 2 Bedrooms
- 2 Full Bathrooms
- Granite Bathroom Countertops
- Walk-in Shower
Additional Features
- Two or More Common Walls
- Suburban Location
- Central Air
Community Details
- 4 Units
- Liberty HOA, Phone Number (818) 458-9388
- Maintained Community
Listing and Financial Details
- Assessor Parcel Number 5610008127
Ownership History
Purchase Details
Home Financials for this Owner
Home Financials are based on the most recent Mortgage that was taken out on this home.Purchase Details
Home Financials for this Owner
Home Financials are based on the most recent Mortgage that was taken out on this home.Purchase Details
Home Financials for this Owner
Home Financials are based on the most recent Mortgage that was taken out on this home.Purchase Details
Purchase Details
Similar Homes in the area
Home Values in the Area
Average Home Value in this Area
Purchase History
| Date | Type | Sale Price | Title Company |
|---|---|---|---|
| Grant Deed | $720,000 | Lawyers Title Company | |
| Quit Claim Deed | -- | Old Republic Title Company | |
| Interfamily Deed Transfer | -- | Old Republic Title Company | |
| Individual Deed | $165,000 | Chicago Title Co | |
| Interfamily Deed Transfer | -- | -- |
Mortgage History
| Date | Status | Loan Amount | Loan Type |
|---|---|---|---|
| Open | $140,000 | New Conventional | |
| Previous Owner | $330,750 | Adjustable Rate Mortgage/ARM | |
| Previous Owner | $330,750 | Adjustable Rate Mortgage/ARM |
Property History
| Date | Event | Price | Change | Sq Ft Price |
|---|---|---|---|---|
| 03/14/2025 03/14/25 | Sold | $720,000 | +3.0% | $671 / Sq Ft |
| 12/11/2024 12/11/24 | For Sale | $699,000 | 0.0% | $651 / Sq Ft |
| 01/25/2024 01/25/24 | Rented | $3,200 | 0.0% | -- |
| 12/29/2023 12/29/23 | For Rent | $3,200 | 0.0% | -- |
| 11/28/2023 11/28/23 | Off Market | $3,200 | -- | -- |
| 11/28/2023 11/28/23 | For Rent | $3,200 | -- | -- |
Tax History Compared to Growth
Tax History
| Year | Tax Paid | Tax Assessment Tax Assessment Total Assessment is a certain percentage of the fair market value that is determined by local assessors to be the total taxable value of land and additions on the property. | Land | Improvement |
|---|---|---|---|---|
| 2025 | $2,883 | $248,608 | $136,809 | $111,799 |
| 2024 | $2,883 | $243,734 | $134,127 | $109,607 |
| 2023 | $2,821 | $238,956 | $131,498 | $107,458 |
| 2022 | $2,690 | $234,271 | $128,920 | $105,351 |
| 2021 | $2,641 | $229,679 | $126,393 | $103,286 |
| 2019 | $2,541 | $222,868 | $122,645 | $100,223 |
| 2018 | $2,483 | $218,499 | $120,241 | $98,258 |
| 2016 | $2,361 | $210,017 | $115,573 | $94,444 |
| 2015 | $2,314 | $206,863 | $113,837 | $93,026 |
| 2014 | $2,300 | $202,812 | $111,608 | $91,204 |
Agents Affiliated with this Home
-
A
Seller's Agent in 2025
Argin Nercisian
JohnHart Real Estate
(818) 246-1099
4 in this area
76 Total Sales
-

Buyer's Agent in 2025
Gordana Mitrevska
MCRES Properties
(818) 751-9544
1 in this area
17 Total Sales
-

Buyer Co-Listing Agent in 2025
Martin Castro
MCRES Properties
(818) 825-0684
1 in this area
42 Total Sales
-
A
Buyer's Agent in 2024
Allen Avedissian
Keller Williams R. E. Services
(818) 432-3200
3 in this area
21 Total Sales
Map
Source: California Regional Multiple Listing Service (CRMLS)
MLS Number: GD24243282
APN: 5610-008-127
- 3226 Mills Ave
- 3242 Honolulu Ave
- 3257 Honolulu Ave
- 3104 Altura Ave
- 3106 Honolulu Ave
- 2905 Montrose Ave Unit 318
- 2846 Mayfield Ave
- 2900 Manhattan Ave
- 3220 Altura Ave Unit 307
- 0 Mountain Oaks Park
- 2752 Prospect Ave
- 2941 Mary St
- 2806 Manhattan Ave
- 2745 Montrose Ave Unit 106
- 2700 Prospect Ave
- 3238 Prospect Ave
- 3425 Montrose Ave
- 0 Rd
- 2828 Hermosa Ave
- 4516 Ramsdell Ave Unit 130

