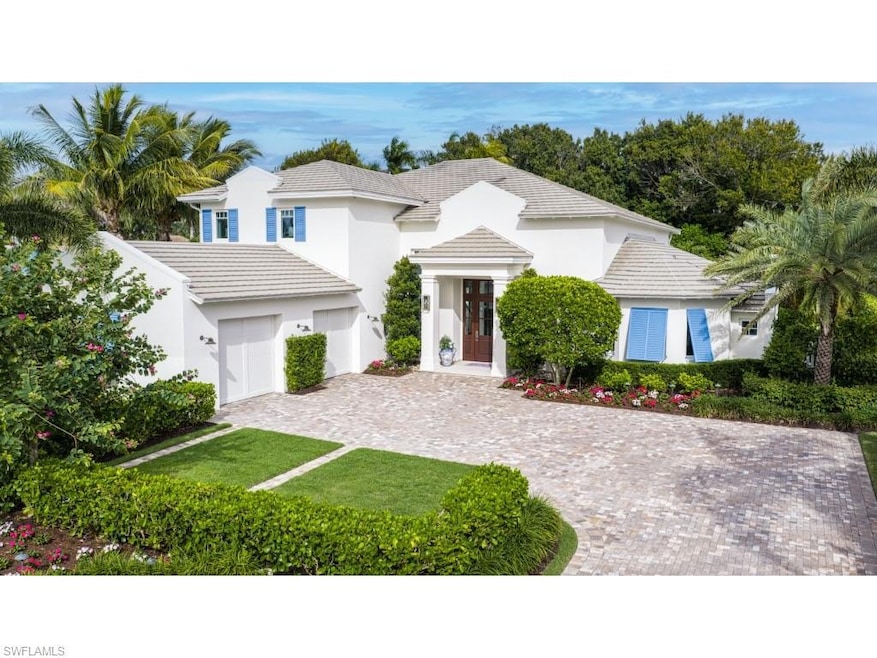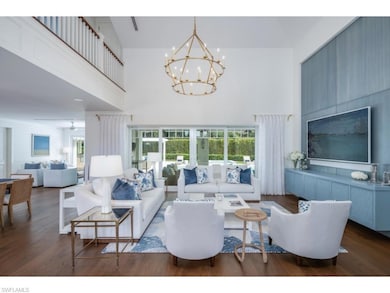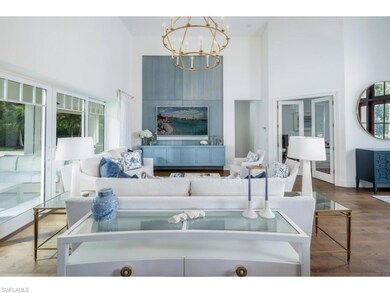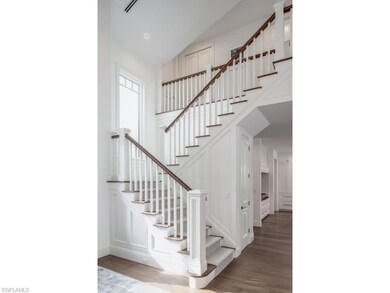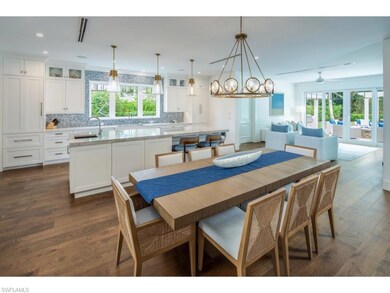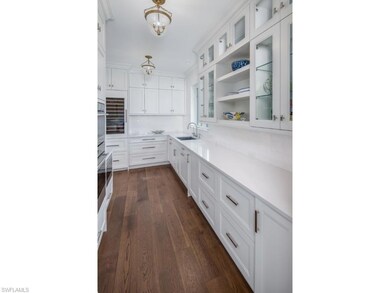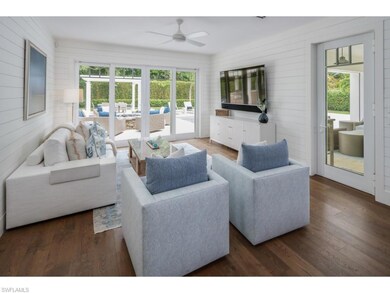4042 Old Trail Way Naples, FL 34103
Park Shore NeighborhoodEstimated payment $33,423/month
Highlights
- In Ground Pool
- Wolf Appliances
- Home Office
- Sea Gate Elementary School Rated A
- Wood Flooring
- Built-In Double Oven
About This Home
Situated in the heart of prestigious Park Shore on a quiet cul-de-sac street, this residence was beautifully remodeled and refreshed in 2018 by esteemed custom builder A. Vernon Allen Builder, Inc, with an elegant redesign by Herscoe Hajjar Architects, LLC. The result is an impressive, thoughtfully arranged floor plan that blends quality craftsmanship with the relaxed sophistication of coastal living. Designed for both comfortable daily living and effortless entertaining, the home features 4 bedrooms, a playroom, and an office. A spacious, light-filled great room flows seamlessly into a stunning and well-equipped kitchen appointed with a large center island, Wolf and Sub-Zero appliances, and an expansive butler’s pantry/prep kitchen. The large covered outdoor living area is conveniently accessed either from the great room or from an intimate sitting room also adjacent to the kitchen— a charming, relaxed sitting area ideal for quiet moments, watching television, light reading, or seamlessly moving between the kitchen and the outdoor living spaces. Extraordinary for the Park Shore neighborhood, the property offers an incredibly large backyard—an inviting private oasis boasting a resort-style pool, generous pool deck, fire pit, outdoor kitchen, and a charming trellis-covered dining area, all framed by lush, beautifully designed landscaping. Additional modern comforts include retractable screens and shutters, a 24KW generator, security cameras, and more. This property is eligible for membership to the Park Shore Association Beach Park.
Home Details
Home Type
- Single Family
Est. Annual Taxes
- $28,304
Year Built
- Built in 2000
Lot Details
- 79 Ft Wide Lot
HOA Fees
- $25 Monthly HOA Fees
Parking
- 2 Car Attached Garage
Home Design
- Concrete Block With Brick
- Concrete Foundation
- Wood Frame Construction
- Stucco
- Tile
Interior Spaces
- Property has 2 Levels
- Family Room
- Combination Dining and Living Room
- Home Office
- Property Views
Kitchen
- Breakfast Bar
- Built-In Double Oven
- Gas Cooktop
- Microwave
- Dishwasher
- Wine Cooler
- Wolf Appliances
- Built-In or Custom Kitchen Cabinets
Flooring
- Wood
- Carpet
- Tile
Bedrooms and Bathrooms
- 4 Bedrooms
- 4 Full Bathrooms
Laundry
- Laundry in unit
- Dryer
- Washer
Pool
- In Ground Pool
- In Ground Spa
- Outdoor Shower
Outdoor Features
- Fire Pit
- Attached Grill
Utilities
- Central Air
- Heating Available
- Power Generator
- Propane
- Gas Available
- Cable TV Available
Community Details
- Park Shore Subdivision
Listing and Financial Details
- Assessor Parcel Number 16005360001
- Tax Block 21
Map
Home Values in the Area
Average Home Value in this Area
Tax History
| Year | Tax Paid | Tax Assessment Tax Assessment Total Assessment is a certain percentage of the fair market value that is determined by local assessors to be the total taxable value of land and additions on the property. | Land | Improvement |
|---|---|---|---|---|
| 2025 | $28,304 | $3,239,424 | -- | -- |
| 2024 | $10,104 | $3,148,128 | -- | -- |
| 2023 | $10,104 | $1,130,246 | $0 | $0 |
| 2022 | $10,382 | $1,097,326 | $0 | $0 |
| 2021 | $10,541 | $1,065,365 | $0 | $0 |
| 2020 | $10,284 | $1,050,656 | $0 | $0 |
| 2019 | $9,373 | $950,872 | $0 | $0 |
| 2018 | $9,173 | $933,142 | $0 | $0 |
| 2017 | $9,309 | $941,022 | $0 | $0 |
| 2016 | $9,149 | $921,667 | $0 | $0 |
| 2015 | $9,340 | $915,260 | $0 | $0 |
| 2014 | $9,375 | $857,996 | $0 | $0 |
Property History
| Date | Event | Price | List to Sale | Price per Sq Ft |
|---|---|---|---|---|
| 11/25/2025 11/25/25 | For Sale | $5,895,000 | -- | $1,456 / Sq Ft |
Purchase History
| Date | Type | Sale Price | Title Company |
|---|---|---|---|
| Warranty Deed | $5,783,000 | None Listed On Document | |
| Warranty Deed | -- | -- | |
| Joint Tenancy Deed | $114,000 | -- | |
| Joint Tenancy Deed | $114,000 | -- |
Mortgage History
| Date | Status | Loan Amount | Loan Type |
|---|---|---|---|
| Previous Owner | $182,400 | Purchase Money Mortgage | |
| Previous Owner | $182,400 | Purchase Money Mortgage |
Source: Naples Area Board of REALTORS®
MLS Number: 225079376
APN: 16005360001
- 4072 Belair Ln Unit 403
- 4092 Belair Ln Unit 14
- 655 Park Shore Dr
- 3930 Belair Ln Unit 207
- 4112 Willowhead Way
- 575 Park Shore Dr Unit H-2
- 563 Park Shore Dr Unit G-2
- 646 Park Shore Dr
- 636 Park Shore Dr
- 231 Colonade Cir
- 555 Park Shore Dr Unit 113
- 555 Park Shore Dr Unit 412
- 555 Park Shore Dr Unit 411
- 555 Park Shore Dr Unit 312
- 241 Colonade Cir
- 4083 Belair Ln
- 725 Old Trail Dr
- 718 Old Trail Dr
- 4016 Old Trail Way
- 723 Willowhead Dr
- 575 Park Shore Dr Unit H-2
- 571 Park Shore Dr Unit G-6
- 569 Park Shore Dr Unit G-5
- 4117 Belair Ln
- 555 Park Shore Dr Unit 508
- 233 Colonade Cir Unit 2205
- 555 Park Shore Dr Unit 302
- 555 Park Shore Dr Unit 311
- 555 Park Shore Dr Unit 113
- 555 Park Shore Dr Unit B513
- 555 Park Shore Dr Unit 309
- 555 Park Shore Dr Unit 212
- 555 Park Shore Dr Unit 407
- 555 Park Shore Dr Unit 408
- 600 Neapolitan Way Unit FL1-ID1073566P
