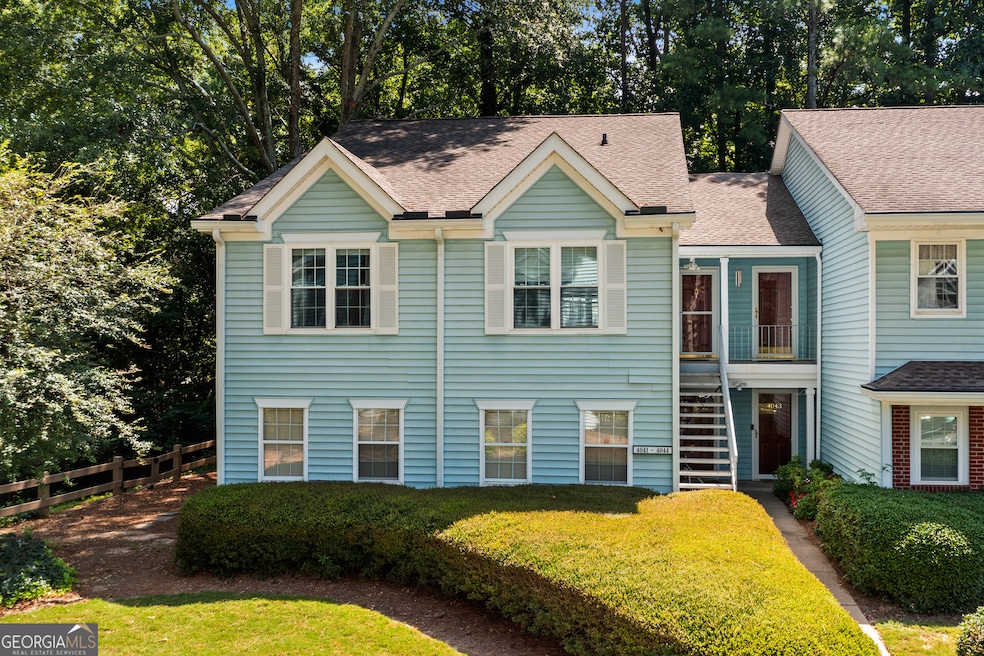4042 Whitehall Way Alpharetta, GA 30004
Estimated payment $1,920/month
Highlights
- Property is near public transit
- Traditional Architecture
- Tennis Courts
- Manning Oaks Elementary School Rated A-
- Community Pool
- Breakfast Area or Nook
About This Home
Welcome home to this amazing and spacious updated 2 bedrooms 2-bathroom End unit home in one of Alpharetta's most desirable neighborhoods. Beautifully maintained home ready to move into. Loads to parking and incredibly low monthly association fees which includes water, pool/tennis, trash and ground maintenance. Laminate and tile flooring throughout*** No carpet in this home***** Inviting entry foyer leads into the spacious Family room with a gas fireplace and logs. Sliding glass doors to the private deck and storage room that overlooks the peaceful and private back yard. There is also a large side yard to enjoy. Separate dining room. Eat-in kitchen is updated with granite counter tops, tiled backsplash, gas stove, dishwasher, refrigerator, microwave, tiled floors, lots of wood cabinets, oversized pantry. Owner's retreat on main with laminate flooring, large bedroom, 2" white blinds, 2 closets, tiled bathroom with an updated custom vanity. Guest bed has laminate flooring, 2" white blinds, bathroom with tiled floors and an updated custom vanity. Washer and dryer in the laundry room. Home has lots of double pane windows to give a lot of natural light throughout. No one above you**** lots of closet space. A swim/tennis community in sought after Alpharetta !!!!!! minutes to downtown Alpharetta, Avalon, North Point Mall, The Greenway, Windward, great choice of dining and shopping, very close to GA400. Top Schools****** Walk to E.S. *****Ready for new owner****
Property Details
Home Type
- Condominium
Est. Annual Taxes
- $3,840
Year Built
- Built in 1985
Lot Details
- Open Lot
HOA Fees
- $24 Monthly HOA Fees
Parking
- Parking Pad
Home Design
- Traditional Architecture
- Composition Roof
- Vinyl Siding
Interior Spaces
- 1-Story Property
- Roommate Plan
- Gas Log Fireplace
- Entrance Foyer
- Family Room with Fireplace
- Formal Dining Room
Kitchen
- Breakfast Area or Nook
- Breakfast Bar
- Oven or Range
- Microwave
- Dishwasher
- Disposal
Flooring
- Laminate
- Tile
Bedrooms and Bathrooms
- 2 Main Level Bedrooms
- Split Bedroom Floorplan
- 2 Full Bathrooms
- Soaking Tub
- Bathtub Includes Tile Surround
Laundry
- Laundry Room
- Laundry in Hall
- Dryer
- Washer
Location
- Property is near public transit
- Property is near schools
Schools
- Manning Oaks Elementary School
- Hopewell Middle School
- Alpharetta High School
Utilities
- Cooling Available
- Forced Air Heating System
- Heating System Uses Natural Gas
- Underground Utilities
- Gas Water Heater
- High Speed Internet
- Phone Available
- Cable TV Available
Community Details
Overview
- $579 Initiation Fee
- Association fees include ground maintenance, swimming, tennis, trash, water
- Henderson Place Subdivision
Recreation
- Tennis Courts
- Community Pool
Map
Home Values in the Area
Average Home Value in this Area
Tax History
| Year | Tax Paid | Tax Assessment Tax Assessment Total Assessment is a certain percentage of the fair market value that is determined by local assessors to be the total taxable value of land and additions on the property. | Land | Improvement |
|---|---|---|---|---|
| 2025 | $129 | $112,960 | $16,760 | $96,200 |
| 2023 | $3,056 | $108,280 | $18,440 | $89,840 |
| 2022 | $796 | $83,600 | $11,080 | $72,520 |
| 2021 | $845 | $70,720 | $9,360 | $61,360 |
| 2020 | $832 | $64,680 | $8,400 | $56,280 |
| 2019 | $93 | $63,520 | $8,240 | $55,280 |
| 2018 | $1,035 | $57,400 | $7,600 | $49,800 |
| 2017 | $968 | $45,120 | $11,280 | $33,840 |
| 2016 | $966 | $45,120 | $11,280 | $33,840 |
| 2015 | $1,029 | $45,120 | $11,280 | $33,840 |
| 2014 | $767 | $37,760 | $5,000 | $32,760 |
Property History
| Date | Event | Price | List to Sale | Price per Sq Ft |
|---|---|---|---|---|
| 11/22/2025 11/22/25 | For Sale | $299,900 | -- | -- |
Purchase History
| Date | Type | Sale Price | Title Company |
|---|---|---|---|
| Deed | $77,500 | -- |
Mortgage History
| Date | Status | Loan Amount | Loan Type |
|---|---|---|---|
| Closed | $0 | No Value Available |
Source: Georgia MLS
MLS Number: 10647920
APN: 22-5133-1184-023-1
- 3053 Westwood Way
- 4053 Whitehall Way
- 6023 Coventry Cir
- 2791 Ashleigh Ln Unit 179
- 6057 Coventry Cir
- 2741 Ashleigh Ln
- 3036 Westwood Way
- 1055 Poppy Pointe
- 1035 Arborhill Ln
- 1630 Homestead Trail
- 4821 Devon Ln
- 5091 N Somerset Ln
- 1050 Essex Ct
- 2060 Monroe Dr
- 190 Crestwood Ct
- 122 Sterling Ct Unit 122
- 225 Jayne Ellen Way
- 12225 Clairmonte Ave
- 247 Water Oak Place
- 175 Jayne Ellen Way
- 1035 Arborhill Ln
- 8900 S Somerset Ln
- 1536 Planters Ridge Ln
- 1500 Planters Ridge Ln
- 103 Sterling Ct
- 215 Jayne Ellen Way
- 275 Water Oak Place
- 2335 Winthrope Way Dr
- 2440 Lunetta Ln
- 3199 Buck Way
- 2900 Webb Bridge Rd
- 502 Plymouth Ln
- 12807 Doe Dr
- 7110 Woodland Ln
- 5000 Webb Bridge Ct
- 232 Edinburgh Ct
- 977 Catamaran Ct
- 355 Cricket Ln
- 871 3rd St
- 13196 Marrywood Ct







