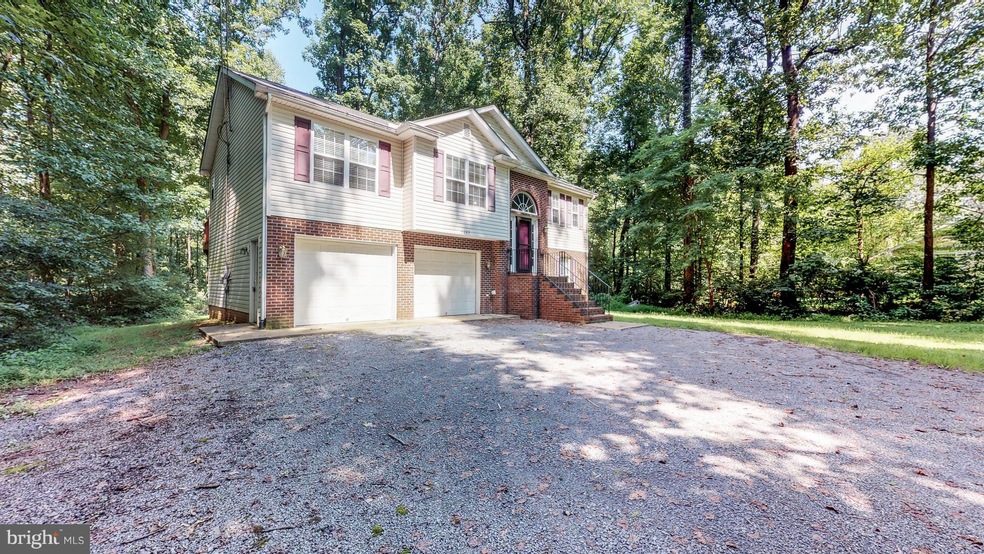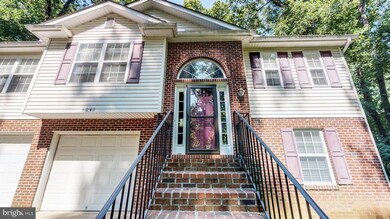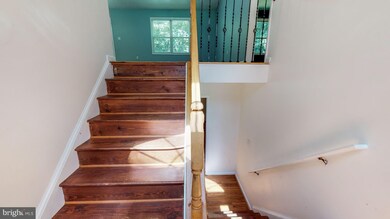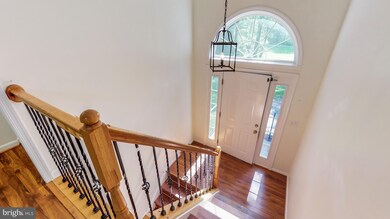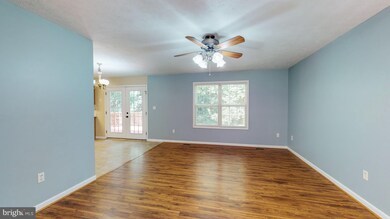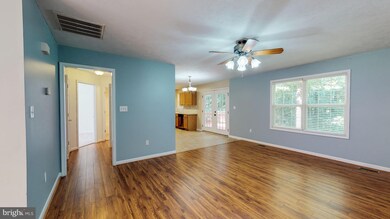
4043 Freezeland Rd Linden, VA 22642
Highlights
- Deck
- Partially Wooded Lot
- 2 Car Attached Garage
- Traditional Floor Plan
- Den
- Eat-In Kitchen
About This Home
As of September 2018Wonderful home on a level 1+ acre lot backing to trees for privacy. Different floor plan for split entry; master on one side, other bedrooms on the other. Large eat-in kitchen with stainless appliances and access to rear deck. Finished basement with an additional room that could be den or bedroom. Located minutes from Fox Meadow Winery and quick access to I66.
Last Agent to Sell the Property
Berkshire Hathaway HomeServices PenFed Realty License #0025916 Listed on: 08/10/2018

Last Buyer's Agent
Maclaine Matos
Marquee Properties, Inc.
Home Details
Home Type
- Single Family
Est. Annual Taxes
- $1,369
Year Built
- Built in 2005
Lot Details
- 1.08 Acre Lot
- The property's topography is level
- Partially Wooded Lot
- Backs to Trees or Woods
HOA Fees
- $21 Monthly HOA Fees
Home Design
- Split Foyer
- Brick Exterior Construction
- Vinyl Siding
Interior Spaces
- Property has 2 Levels
- Traditional Floor Plan
- Entrance Foyer
- Family Room
- Living Room
- Den
- Finished Basement
- Rear Basement Entry
Kitchen
- Eat-In Kitchen
- Electric Oven or Range
- Microwave
- Dishwasher
- Disposal
Bedrooms and Bathrooms
- 3 Main Level Bedrooms
- En-Suite Primary Bedroom
- En-Suite Bathroom
- 2 Full Bathrooms
Laundry
- Laundry Room
- Dryer
- Washer
Parking
- 2 Car Attached Garage
- Garage Door Opener
- Gravel Driveway
Outdoor Features
- Deck
Utilities
- Heat Pump System
- Well
- Electric Water Heater
- Septic Tank
Community Details
- Shen Farms Mt View Subdivision
Listing and Financial Details
- Tax Lot 17
- Assessor Parcel Number 18978
Ownership History
Purchase Details
Home Financials for this Owner
Home Financials are based on the most recent Mortgage that was taken out on this home.Purchase Details
Home Financials for this Owner
Home Financials are based on the most recent Mortgage that was taken out on this home.Purchase Details
Purchase Details
Home Financials for this Owner
Home Financials are based on the most recent Mortgage that was taken out on this home.Purchase Details
Home Financials for this Owner
Home Financials are based on the most recent Mortgage that was taken out on this home.Purchase Details
Purchase Details
Home Financials for this Owner
Home Financials are based on the most recent Mortgage that was taken out on this home.Similar Homes in Linden, VA
Home Values in the Area
Average Home Value in this Area
Purchase History
| Date | Type | Sale Price | Title Company |
|---|---|---|---|
| Bargain Sale Deed | $251,500 | Chicago Title | |
| Deed | $239,900 | Entitle Settlement Services | |
| Deed | $239,000 | First American Title Ins Co | |
| Trustee Deed | $283,989 | None Available | |
| Bargain Sale Deed | $257,000 | -- | |
| Trustee Deed | $265,252 | -- | |
| Deed | -- | -- | |
| Deed | $254,900 | -- |
Mortgage History
| Date | Status | Loan Amount | Loan Type |
|---|---|---|---|
| Open | $257,436 | New Conventional | |
| Previous Owner | $255,901 | New Conventional | |
| Previous Owner | $235,554 | FHA | |
| Previous Owner | $257,000 | New Conventional | |
| Previous Owner | $243,712 | Adjustable Rate Mortgage/ARM | |
| Previous Owner | $203,900 | Adjustable Rate Mortgage/ARM |
Property History
| Date | Event | Price | Change | Sq Ft Price |
|---|---|---|---|---|
| 09/19/2018 09/19/18 | Sold | $251,500 | +1.6% | $131 / Sq Ft |
| 08/24/2018 08/24/18 | Pending | -- | -- | -- |
| 08/10/2018 08/10/18 | For Sale | $247,500 | +3.2% | $129 / Sq Ft |
| 01/29/2016 01/29/16 | Sold | $239,900 | 0.0% | $124 / Sq Ft |
| 11/28/2015 11/28/15 | Pending | -- | -- | -- |
| 10/03/2015 10/03/15 | For Sale | $239,900 | +33.3% | $124 / Sq Ft |
| 05/29/2012 05/29/12 | Sold | $180,000 | +6.5% | $140 / Sq Ft |
| 04/05/2012 04/05/12 | Pending | -- | -- | -- |
| 03/20/2012 03/20/12 | Price Changed | $169,000 | -14.6% | $131 / Sq Ft |
| 02/13/2012 02/13/12 | For Sale | $197,900 | -- | $154 / Sq Ft |
Tax History Compared to Growth
Tax History
| Year | Tax Paid | Tax Assessment Tax Assessment Total Assessment is a certain percentage of the fair market value that is determined by local assessors to be the total taxable value of land and additions on the property. | Land | Improvement |
|---|---|---|---|---|
| 2025 | $1,877 | $354,200 | $63,300 | $290,900 |
| 2024 | $1,877 | $354,200 | $63,300 | $290,900 |
| 2023 | $1,736 | $354,200 | $63,300 | $290,900 |
| 2022 | $1,613 | $246,300 | $55,000 | $191,300 |
| 2021 | $1,613 | $246,300 | $55,000 | $191,300 |
| 2020 | $1,613 | $246,300 | $55,000 | $191,300 |
| 2019 | $1,613 | $246,300 | $55,000 | $191,300 |
| 2018 | $1,390 | $210,600 | $45,000 | $165,600 |
| 2017 | $1,369 | $210,600 | $45,000 | $165,600 |
| 2016 | $1,306 | $210,600 | $45,000 | $165,600 |
| 2015 | -- | $210,600 | $45,000 | $165,600 |
| 2014 | -- | $223,700 | $45,000 | $178,700 |
Agents Affiliated with this Home
-
Kerry & Ed Stinson

Seller's Agent in 2018
Kerry & Ed Stinson
BHHS PenFed (actual)
(703) 577-9560
1 in this area
101 Total Sales
-
M
Buyer's Agent in 2018
Maclaine Matos
Marquee Properties, Inc.
-
M
Seller's Agent in 2016
Michelle Perkins
RE/MAX
-
M
Buyer's Agent in 2016
Marilyn Love-Cody
Coldwell Banker Elite
-
Jeannette Campbell
J
Seller's Agent in 2012
Jeannette Campbell
Century 21 Campbell Realty, Inc.
(540) 631-4319
4 in this area
41 Total Sales
Map
Source: Bright MLS
MLS Number: 1005951635
APN: 24C-1-1-17
- 94 Tomahawk Way
- 63 Hickory Nut Rd
- 0 Ridge Top Ln
- 32 Tee Ct
- 262 Blue Valley Rd
- 356 Chipmunk Trail Ln
- 28 Henry Way
- 28 Cliff Rd
- 210 Freeze Rd
- 2802 High Top Rd
- 111 Bloodroot Rd
- 1971 High Top Rd
- 255 Dogwood Blossom Ln
- 2304 High Top Rd
- 0 Bragg Dr Unit VAWR2011748
- 4769 Blue Mountain Rd
- 247 Marsden Heights Rd
- 58 Paradise Ln
- 244 Marsden Heights Rd
- 0 Markham Farm Rd Unit VAWR2011858
