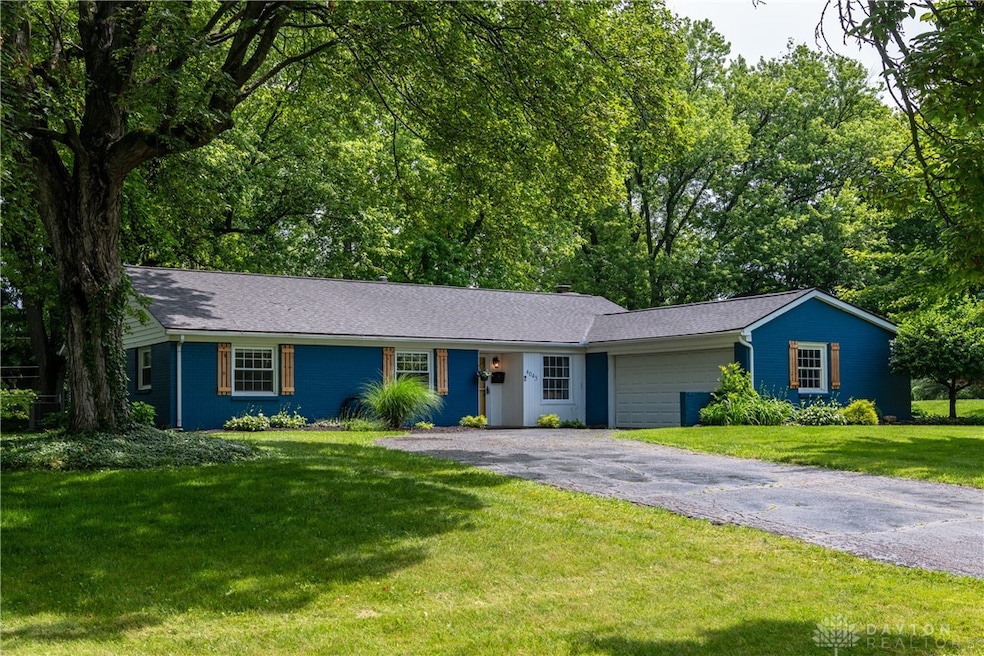
4043 Rushmore Place Beavercreek, OH 45430
Highlights
- Granite Countertops
- No HOA
- 2 Car Attached Garage
- Fairbrook Elementary School Rated A-
- Porch
- Bathroom on Main Level
About This Home
As of July 2025Welcome to this beautifully remodeled 3-bedroom, 2-bath brick ranch, offering 1,509 sq ft of thoughtfully redesigned living space on a fully fenced 0.4-acre lot. Over the past five years, this home has been essentially rebuilt from the studs up, blending modern updates with classic charm. Inside, you'll find new luxury vinyl flooring, fresh paint, updated lighting, and fully renovated bathrooms with stylish mosaic tile. The open-concept kitchen has been completely reimagined, featuring granite countertops, a stunning backsplash, farmhouse sink, and all-new stainless-steel appliances. Major upgrades include a complete roof replacement (2022), new HVAC system (2024), and new water heater (2022). Additional highlights include a cozy wood-burning fireplace, a dedicated laundry room, and a pantry for added convenience. Step into the bright sunroom or enjoy the expansive backyard—perfect for entertaining—complete with a 16x12 storage shed. Tucked away in a quiet, welcoming neighborhood, this home offers the best of both worlds: modern comfort in a peaceful setting, just a short walk to The Greene’s shopping, dining, and entertainment, and only minutes from Wright-Patterson Air Force Base. Hurry to make this your new home!
Last Agent to Sell the Property
Howard Hanna Real Estate Serv License #2007004179 Listed on: 06/19/2025

Home Details
Home Type
- Single Family
Est. Annual Taxes
- $5,040
Year Built
- 1961
Lot Details
- 0.46 Acre Lot
- Lot Dimensions are 100x200
- Fenced
Parking
- 2 Car Attached Garage
Home Design
- Brick Exterior Construction
- Slab Foundation
Interior Spaces
- 1,509 Sq Ft Home
- 1-Story Property
- Wood Burning Fireplace
Kitchen
- Range
- Dishwasher
- Granite Countertops
- Quartz Countertops
Bedrooms and Bathrooms
- 3 Bedrooms
- Bathroom on Main Level
- 2 Full Bathrooms
Laundry
- Dryer
- Washer
Outdoor Features
- Porch
Utilities
- Forced Air Heating and Cooling System
- Heating System Uses Natural Gas
Community Details
- No Home Owners Association
- Concept 04 Sec 01 Subdivision
Listing and Financial Details
- Assessor Parcel Number B42000300070002000
Ownership History
Purchase Details
Home Financials for this Owner
Home Financials are based on the most recent Mortgage that was taken out on this home.Purchase Details
Similar Homes in the area
Home Values in the Area
Average Home Value in this Area
Purchase History
| Date | Type | Sale Price | Title Company |
|---|---|---|---|
| Warranty Deed | $190,000 | Hst | |
| Interfamily Deed Transfer | -- | -- |
Mortgage History
| Date | Status | Loan Amount | Loan Type |
|---|---|---|---|
| Open | $40,000 | New Conventional | |
| Open | $194,370 | VA |
Property History
| Date | Event | Price | Change | Sq Ft Price |
|---|---|---|---|---|
| 07/11/2025 07/11/25 | Sold | $319,900 | 0.0% | $212 / Sq Ft |
| 06/20/2025 06/20/25 | Pending | -- | -- | -- |
| 06/19/2025 06/19/25 | For Sale | $319,900 | -- | $212 / Sq Ft |
Tax History Compared to Growth
Tax History
| Year | Tax Paid | Tax Assessment Tax Assessment Total Assessment is a certain percentage of the fair market value that is determined by local assessors to be the total taxable value of land and additions on the property. | Land | Improvement |
|---|---|---|---|---|
| 2024 | $5,040 | $75,140 | $14,280 | $60,860 |
| 2023 | $5,040 | $75,140 | $14,280 | $60,860 |
| 2022 | $4,531 | $59,580 | $11,900 | $47,680 |
| 2021 | $4,442 | $59,580 | $11,900 | $47,680 |
| 2020 | $4,475 | $59,580 | $11,900 | $47,680 |
| 2019 | $4,105 | $49,850 | $10,160 | $39,690 |
| 2018 | $3,637 | $49,850 | $10,160 | $39,690 |
| 2017 | $3,371 | $49,850 | $10,160 | $39,690 |
| 2016 | $3,372 | $44,730 | $10,160 | $34,570 |
| 2015 | $3,353 | $44,730 | $10,160 | $34,570 |
| 2014 | $3,305 | $44,730 | $10,160 | $34,570 |
Agents Affiliated with this Home
-
T
Seller's Agent in 2025
Tammy Lammers
Howard Hanna Real Estate Serv
(937) 435-6000
1 in this area
14 Total Sales
-

Buyer's Agent in 2025
George Long
Howard Hanna Real Estate Serv
(937) 478-0001
34 in this area
138 Total Sales
Map
Source: Dayton REALTORS®
MLS Number: 937026
APN: B42-0003-0007-0-0020-00
- 2853 Comanche Dr
- 2836 Powhattan Place
- 2908 Powhattan Place
- 2707 Rockledge Trail
- 3163 Gracemore Ave
- 3135 Gracemore Ave
- 3139 Gracemore Ave
- 2946 Rockledge Trail
- 4303 Walbridge Trail
- 2631 Camino Place E
- 2903 E Cunnington Ln
- 2588 County Line Rd
- 4485 Longmeadow Ln
- 151 Saundra Ct
- 170 Saundra Ct
- 2587 Danz Ave
- 4340 Straight Arrow Rd Unit 4340
- 4336 Straight Arrow Rd Unit 4336
- 4324 Straight Arrow Rd Unit 4324
- 2790 Prentice Dr






