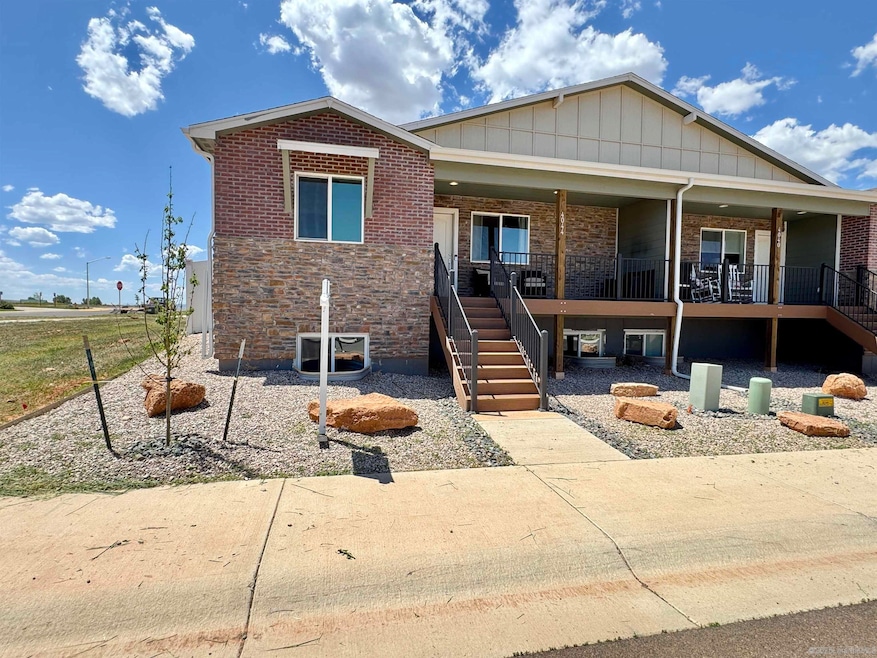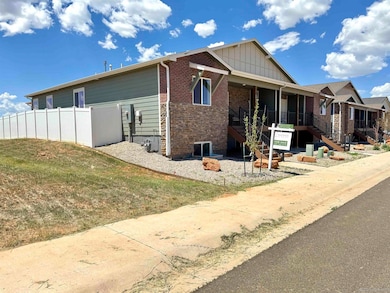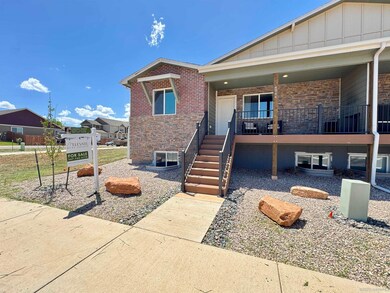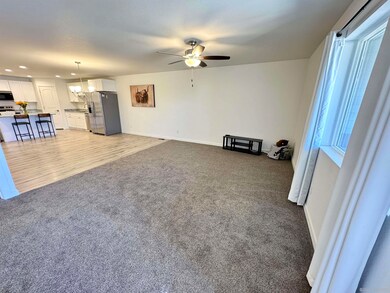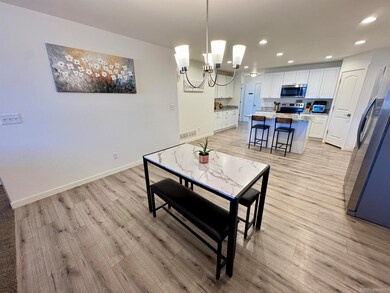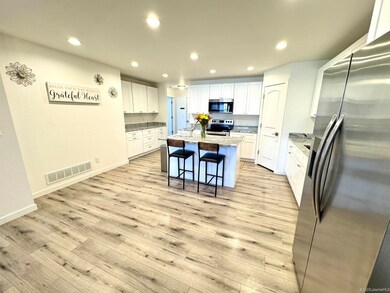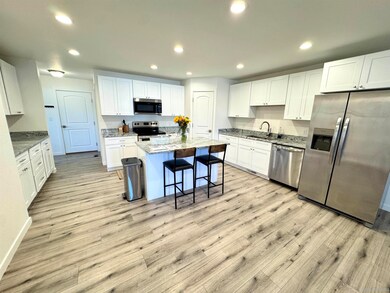
4044 Cliff St Laramie, WY 82070
Highlights
- Deck
- Corner Lot
- 2 Car Attached Garage
- Raised Ranch Architecture
- Granite Countertops
- Eat-In Kitchen
About This Home
As of July 2025Introducing Your Exclusive Twin Home Retreat Prepare to be captivated by this exceptional twin home. More than just a residence, very nice, sophisticated living and effortless style. Step inside and be greeted by an expansive open layout, with premium finishes, creating an ambiance of airy elegance. The heart of this home is a chef-inspired kitchen, boasting generous, sleek countertop proportions and a thoughtfully designed pantry. Imagine crafting culinary masterpieces while seamlessly engaging with guests. Checkout this up and coming neighborhood with a new park being built behind the 2 car garage.
Townhouse Details
Home Type
- Townhome
Est. Annual Taxes
- $2,559
Year Built
- Built in 2023
Lot Details
- 3,485 Sq Ft Lot
- Fenced
Parking
- 2 Car Attached Garage
Home Design
- Raised Ranch Architecture
- Shingle Roof
- Siding
- Brick Front
Interior Spaces
- Ceiling Fan
- Family Room
- Dining Area
- Finished Basement
Kitchen
- Eat-In Kitchen
- Built-In Electric Range
- Dishwasher
- Granite Countertops
Bedrooms and Bathrooms
- 5 Bedrooms
- Walk-In Closet
- 4 Bathrooms
- Dual Sinks
- Bathtub with Shower
- Separate Shower
Laundry
- Laundry Room
- Dryer
- Washer
Home Security
Outdoor Features
- Deck
Utilities
- Forced Air Heating System
- Gas Water Heater
Similar Homes in Laramie, WY
Home Values in the Area
Average Home Value in this Area
Property History
| Date | Event | Price | Change | Sq Ft Price |
|---|---|---|---|---|
| 07/31/2025 07/31/25 | Sold | -- | -- | -- |
| 07/03/2025 07/03/25 | Pending | -- | -- | -- |
| 06/19/2025 06/19/25 | Price Changed | $510,000 | -1.9% | $178 / Sq Ft |
| 05/06/2025 05/06/25 | For Sale | $520,000 | -- | $181 / Sq Ft |
Tax History Compared to Growth
Agents Affiliated with this Home
-
Carson Shoop
C
Seller's Agent in 2025
Carson Shoop
Elevate Real Estate
(307) 241-0448
14 Total Sales
Map
Source: Laramie Board of REALTORS® MLS
MLS Number: 250263
APN: 15730241305600
- 429 Bill Nye Ave
- 4045 Cliff St
- 4041 Cliff St
- 1916 Peak Cir
- 4031 Cliff St
- 4035 Cliff St
- 3911 Buckskin Trail
- 3907 Buckskin Trail
- 3816 Buckskin Trail
- 4141 Cliff St
- 4214 Moraine St
- 4223 Moraine St
- 4328 Beech St Unit SR1
- 4328 Beech St Unit SR15
- 4328 Beech St Unit SR16
- 4328 Beech St Unit 7
- 4500 E Meadowlark Ln Unit A
- 4521 Bobolink Ln Unit 302B
- 4609 Meadowlark Ln
- 1501 Arabian Dr
