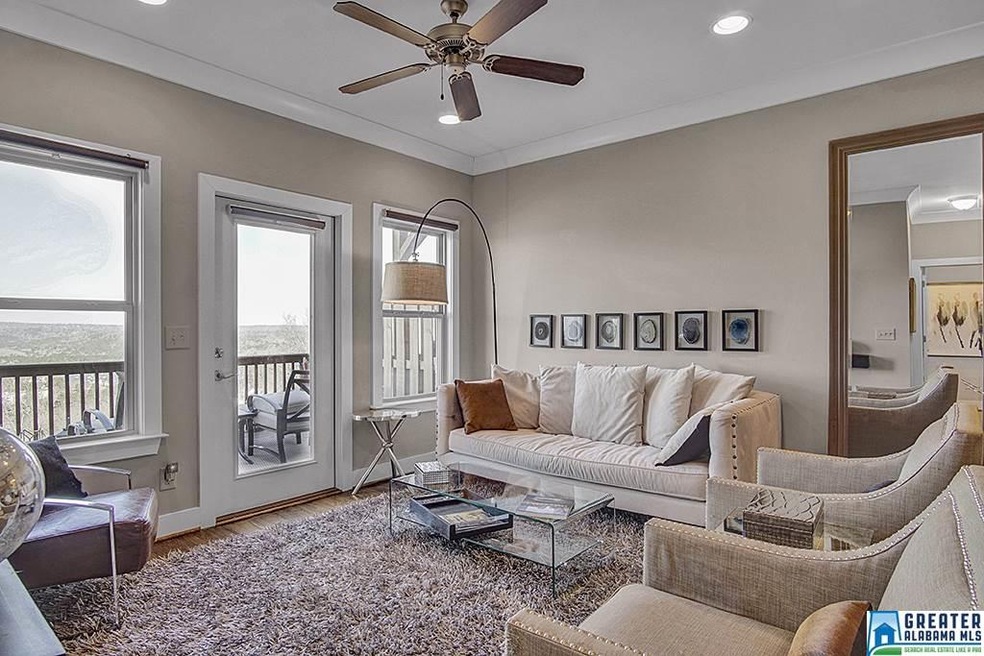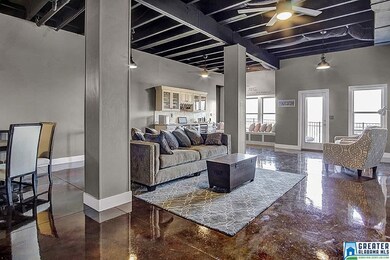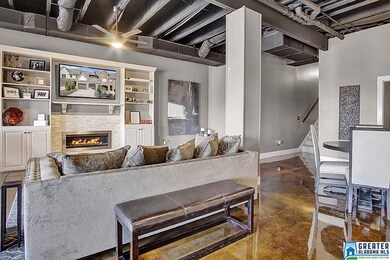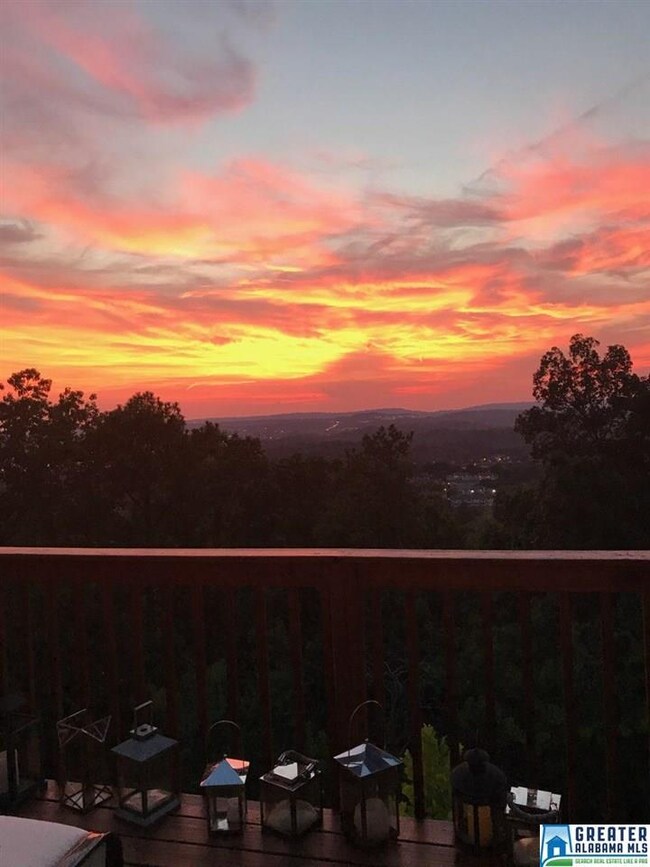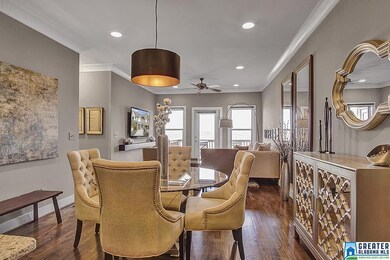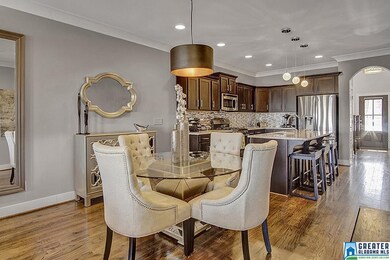
4044 Eagle Ridge Ct Birmingham, AL 35242
Highlights
- Deck
- Wood Flooring
- Attic
- Inverness Elementary School Rated A
- Main Floor Primary Bedroom
- Loft
About This Home
As of April 2022UNBELIEVABLE VIEW!! Must see to believe! Located in the highly desirable Oak Mountain school district, this beautiful townhome is amazing! When you enter the front door, you can see straight through to the amazing view! This wonderful open floor plan has kitchen, dining, and den all together. The kitchen features granite countertops, stainless appliances, and island. Also on the main level is the master bedroom which also has the same amazing views and access to the deck. The master bathroom is SO nice with granite, separate tub, and HUGE walk-in shower! There is also large walk-in closet complete with built-in shoe shelving! Upstairs, you will find 2 bedrooms and another full bath. Both bedrooms have the same amazing views! There is also a large loft area with wonderful built-in shelving and desk area. And the basement is incredible! Beautiful stained concrete floors, ventless fireplace, bar area, built-in shelves, and patio with the same incredible views! Come see today!!
Last Buyer's Agent
Leigh Ann Hines
Bluff Park Realty License #000102546
Townhouse Details
Home Type
- Townhome
Est. Annual Taxes
- $1,424
Year Built
- Built in 2016
HOA Fees
- $150 Monthly HOA Fees
Parking
- 1 Car Garage
- Garage on Main Level
- Front Facing Garage
Home Design
- Brick Exterior Construction
- HardiePlank Siding
Interior Spaces
- 2-Story Property
- Smooth Ceilings
- Ventless Fireplace
- Gas Fireplace
- Den with Fireplace
- Loft
- Play Room
- Attic
Kitchen
- Stainless Steel Appliances
- Kitchen Island
- Stone Countertops
Flooring
- Wood
- Carpet
- Tile
Bedrooms and Bathrooms
- 3 Bedrooms
- Primary Bedroom on Main
- Walk-In Closet
- Bathtub and Shower Combination in Primary Bathroom
- Garden Bath
Laundry
- Laundry Room
- Laundry on main level
- Washer and Electric Dryer Hookup
Finished Basement
- Basement Fills Entire Space Under The House
- Recreation or Family Area in Basement
- Natural lighting in basement
Outdoor Features
- Deck
- Covered Patio or Porch
Utilities
- Central Heating and Cooling System
- Underground Utilities
- Gas Water Heater
Community Details
Listing and Financial Details
- Assessor Parcel Number 03-9-31-0-009-061.000
Ownership History
Purchase Details
Home Financials for this Owner
Home Financials are based on the most recent Mortgage that was taken out on this home.Purchase Details
Home Financials for this Owner
Home Financials are based on the most recent Mortgage that was taken out on this home.Similar Homes in Birmingham, AL
Home Values in the Area
Average Home Value in this Area
Purchase History
| Date | Type | Sale Price | Title Company |
|---|---|---|---|
| Warranty Deed | $297,000 | None Available | |
| Warranty Deed | $269,900 | None Available |
Mortgage History
| Date | Status | Loan Amount | Loan Type |
|---|---|---|---|
| Open | $229,000 | New Conventional | |
| Closed | $227,199 | New Conventional | |
| Previous Owner | $261,803 | Commercial | |
| Previous Owner | $142,400 | Construction |
Property History
| Date | Event | Price | Change | Sq Ft Price |
|---|---|---|---|---|
| 04/15/2022 04/15/22 | Sold | $400,000 | +2.6% | $132 / Sq Ft |
| 03/18/2022 03/18/22 | For Sale | $389,900 | +31.3% | $128 / Sq Ft |
| 07/16/2018 07/16/18 | Sold | $297,000 | -7.2% | $98 / Sq Ft |
| 06/01/2018 06/01/18 | Pending | -- | -- | -- |
| 05/24/2018 05/24/18 | Price Changed | $319,900 | -3.0% | $105 / Sq Ft |
| 04/25/2018 04/25/18 | Price Changed | $329,900 | -2.9% | $109 / Sq Ft |
| 03/20/2018 03/20/18 | For Sale | $339,900 | +25.9% | $112 / Sq Ft |
| 09/23/2015 09/23/15 | Sold | $269,900 | 0.0% | $150 / Sq Ft |
| 06/23/2015 06/23/15 | Pending | -- | -- | -- |
| 09/17/2014 09/17/14 | For Sale | $269,900 | -- | $150 / Sq Ft |
Tax History Compared to Growth
Tax History
| Year | Tax Paid | Tax Assessment Tax Assessment Total Assessment is a certain percentage of the fair market value that is determined by local assessors to be the total taxable value of land and additions on the property. | Land | Improvement |
|---|---|---|---|---|
| 2024 | $1,967 | $44,700 | $0 | $0 |
| 2023 | $2,061 | $46,840 | $0 | $0 |
| 2022 | $1,791 | $41,640 | $0 | $0 |
| 2021 | $1,583 | $36,920 | $0 | $0 |
| 2020 | $1,536 | $35,840 | $0 | $0 |
| 2019 | $1,444 | $33,740 | $0 | $0 |
| 2017 | $1,424 | $33,300 | $0 | $0 |
| 2015 | $814 | $18,500 | $0 | $0 |
| 2014 | $371 | $8,440 | $0 | $0 |
Agents Affiliated with this Home
-
Patti Henderson

Seller's Agent in 2022
Patti Henderson
Smartway Real Estate LLC
(205) 222-7109
28 in this area
114 Total Sales
-
Allyson Pelkey

Buyer's Agent in 2022
Allyson Pelkey
Vulcan Realty, LLC
(205) 807-7922
1 in this area
62 Total Sales
-
Mark Bishop

Seller's Agent in 2018
Mark Bishop
Keller Williams Realty Vestavia
(205) 994-1621
10 in this area
289 Total Sales
-
L
Buyer's Agent in 2018
Leigh Ann Hines
Bluff Park Realty
-
Matt Massey
M
Seller's Agent in 2015
Matt Massey
TEAMMASSEYPROPERTIES, LLC
(205) 369-4715
50 Total Sales
-
Fran Massey

Seller Co-Listing Agent in 2015
Fran Massey
TEAMMASSEYPROPERTIES, LLC
(205) 685-1110
1 in this area
34 Total Sales
Map
Source: Greater Alabama MLS
MLS Number: 810554
APN: 03-9-31-0-009-061-000
- 1020 Townes Ct
- 181 Lenox Dr
- 708 Barristers Ct Unit 708
- 905 Barristers Ct
- 1804 Stone Brook Ln
- 2039 Stone Brook Dr
- 2047 Stone Brook Dr
- 1143 E Club Ridge Dr
- 312 Portobello Rd Unit 312
- 5280 Valleydale Rd Unit C3
- 5280 Valleydale Rd Unit C4
- 1767 Portobello Rd Unit 67
- 1770 Portobello Rd
- 1701 Morning Sun Cir Unit 1701
- 409 Morning Sun Dr Unit 409
- 24105 Portobello Rd Unit 105
- 2552 Magnolia Place
- 804 Morning Sun Dr Unit 804
- 3071 Somerset Trace
- 448 Meadow Croft Dr
