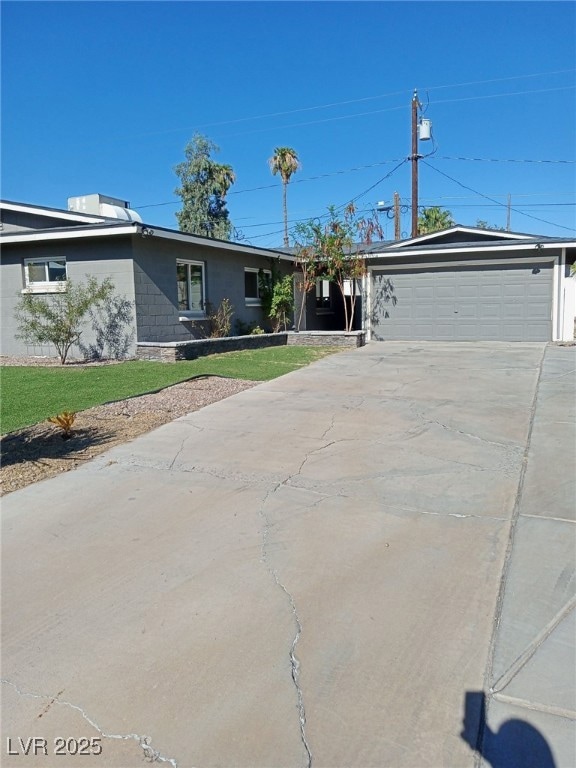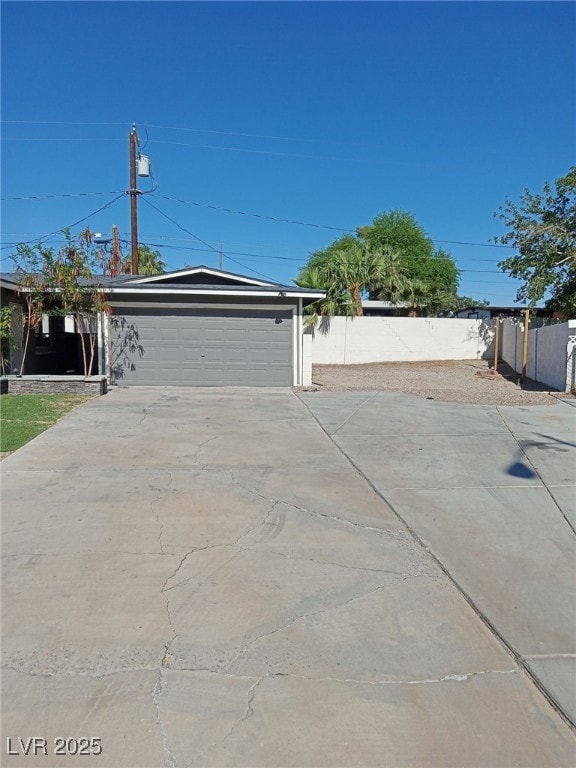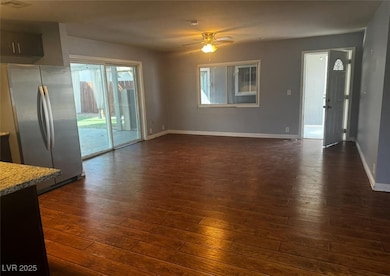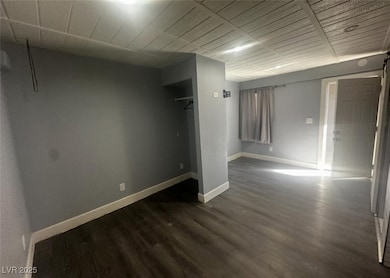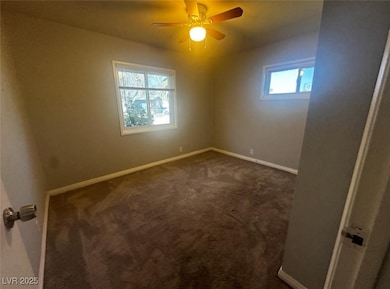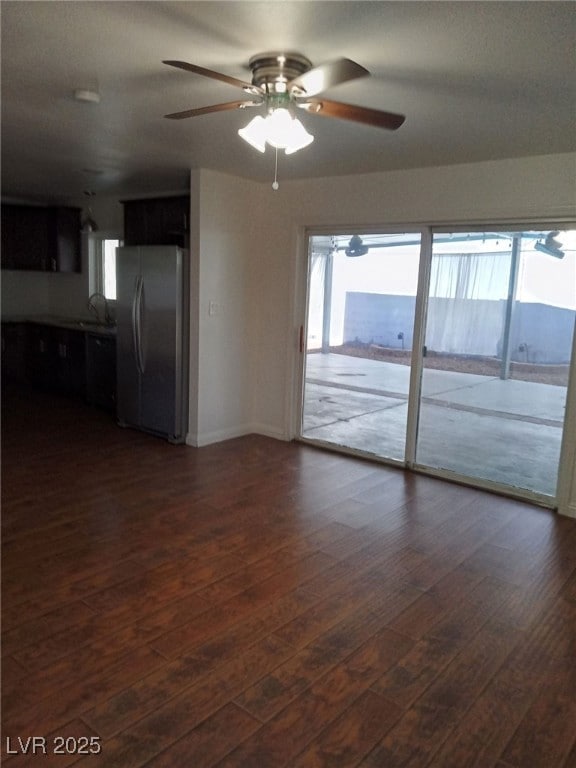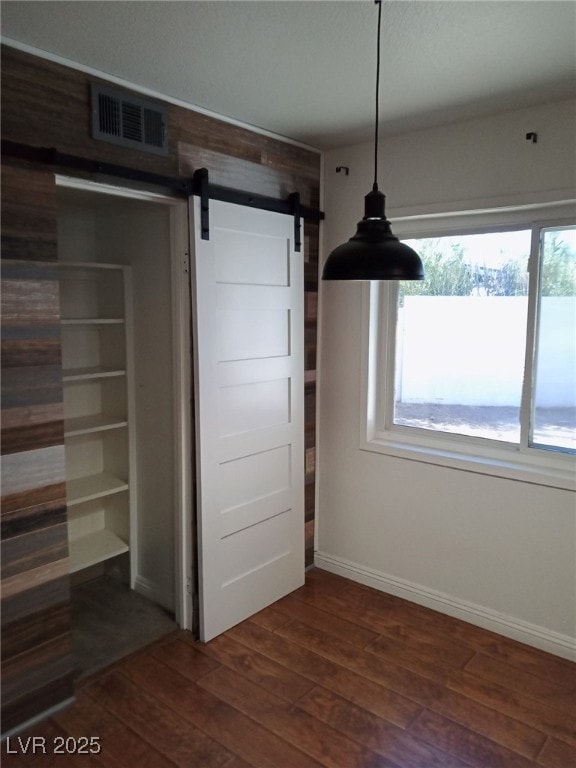4044 Pepe Cir Las Vegas, NV 89121
Highlights
- Guest House
- No HOA
- Tile Flooring
- RV Access or Parking
- Laundry Room
- Guest Parking
About This Home
Boasting a 10,000 sq ft lot, this home is an open canvas. Have your own garden, have a workshop or playground for your children. This one-story home has been loved by the owner & it shows. Recent updates include new AC (2020), upgraded bathrooms, laminate flooring & customized faux wood walls. 3/4 of the garage has been converted to a casita with a kitchenette, including a sink & statement red refrigerator, separate bath w/ shower & room for a bed & couch. Head outdoors to enjoy a sprawling covered patio with total privacy & BBQ area with LED lights. Gorgeous landscaping in front with artificial grass & palm trees. Located in a cul-de-sac, this home features mountain views from the gated driveway. Easy access to the 95 & several local amenities, including Boulder Station. RV Parking. No HOA.
Listing Agent
Southern Nevada Realty Group Brokerage Phone: 702-330-3308 License #BS.0145321 Listed on: 09/02/2025
Home Details
Home Type
- Single Family
Est. Annual Taxes
- $1,006
Year Built
- Built in 1963
Lot Details
- 10,019 Sq Ft Lot
- East Facing Home
- Back Yard Fenced
- Block Wall Fence
- Desert Landscape
Home Design
- Frame Construction
- Shingle Roof
- Composition Roof
- Stucco
Interior Spaces
- 1,624 Sq Ft Home
- 1-Story Property
- Ceiling Fan
- Blinds
Kitchen
- Gas Range
- Microwave
- Dishwasher
- Disposal
Flooring
- Carpet
- Laminate
- Tile
Bedrooms and Bathrooms
- 3 Bedrooms
Laundry
- Laundry Room
- Washer and Dryer
Parking
- Guest Parking
- RV Access or Parking
Additional Homes
- Guest House
Schools
- Dearing Elementary School
- Mack Jerome Middle School
- Chaparral High School
Utilities
- Central Heating and Cooling System
- Heating System Uses Gas
- Cable TV Available
Listing and Financial Details
- Security Deposit $2,800
- Property Available on 9/2/25
- Tenant pays for cable TV, electricity, gas, sewer, trash collection, water
Community Details
Overview
- No Home Owners Association
- Eastgate Subdivision
Pet Policy
- Pets Allowed
- Pet Deposit $300
Map
Source: Las Vegas REALTORS®
MLS Number: 2715389
APN: 161-07-612-053
- 4074 Campeche Ave
- 4130 Balboa Ave
- 4056 Campeche Ave
- 4060 Balboa Ave
- 2932 Torreon Ln
- 2945 Torreon Ln
- 2800 S Lamb Blvd Unit 154
- 2800 S Lamb Blvd Unit 155
- 2800 S Lamb Blvd Unit 40
- 3008 Lawndale St
- 2627 S Lamb Blvd Unit 209
- 4470 E Vegas Valley Dr Unit 116
- 4470 E Vegas Valley Dr Unit 77
- 4470 E Vegas Valley Dr Unit 140
- 4470 E Vegas Valley Dr Unit 112
- 4470 E Vegas Valley Dr Unit 66
- 4470 E Vegas Valley Dr Unit 60
- 150 Greenbriar Townhouse Way
- 4100 Boulder Hwy
- 146 Greenbriar Townhouse Way
- 2800 S Lamb Blvd
- 2800 S Lamb Blvd Unit 260
- 2974 Torreon Ln
- 2990 Saltillo Ln
- 4360 Twin View Cir Unit 4
- 2627 S Lamb Blvd
- 4315 Ridgedale Ave Unit 4
- 4315 Ridgedale Ave
- 4040 Boulder Hwy
- 4450 Karen Ave
- 158 Greenbriar Townhouse Way
- 2853 Wheelwright Dr Unit A
- 2829 Wheelwright Dr Unit A
- 2773 Sidewinder Ln Unit B
- 426 Greenbriar Townhouse Way
- 2771 Mountain Vista St Unit B
- 4591 Macher Way Unit D
- 3210 S Sandhill Rd
- 4550 Karen Ave
- 2930 Mountain Vista St
