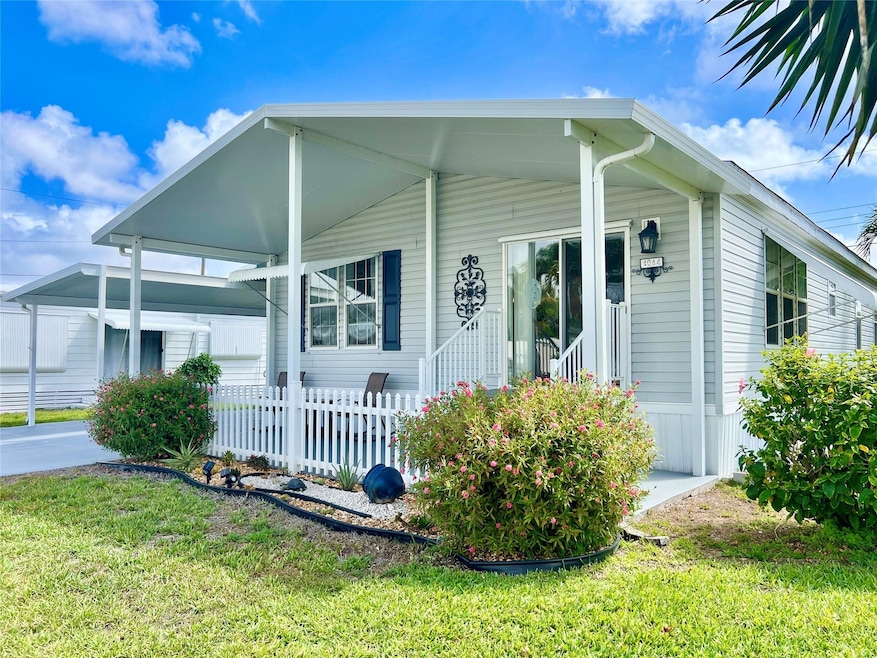
4044 Sandpine Cir Boynton Beach, FL 33436
Tropical Breeze NeighborhoodEstimated payment $1,746/month
Highlights
- Senior Community
- Furnished
- Porch
- Garden View
- Community Pool
- Breakfast Bar
About This Home
BEAUTIFUL and METICULOUSLY MAINTAINED!! 2-Bed /2-Bath TURNKEY Manufactured home located in TROPICAL BREEZE! You OWN your LARGE DEEDED LOT approx 6,645 sqft. LOW HOA FEE only $117 p/month. REMODELED Open Concept Kitchen/Dining includes White Cabinetry with Ambient Lighting, Center Island and Stainless Appliances. NEW Light Fixtures/Ceiling Fans & NEW Flooring throughout! Ensuite Spacious Master Bed/Bath with Walk-in Closet. Furniture included in Sale. NEWLY PAINTED entire Interior & Exterior, including Expansive Driveway, Covered Carport & Patio Areas. Sliding Doors lead to Private Front Porch with White Picket Fence. NEW SKIRTING Protection all around the House. NEW Landscaping & Detached SHED for Extra Storage. HOA Includes Community Pool, Shuffleboard, Lawn & more! Active 55+ Community.
Property Details
Home Type
- Mobile/Manufactured
Est. Annual Taxes
- $2,629
Year Built
- Built in 2006
Lot Details
- 6,645 Sq Ft Lot
- East Facing Home
HOA Fees
- $117 Monthly HOA Fees
Home Design
- Shingle Roof
- Composition Roof
Interior Spaces
- 1,296 Sq Ft Home
- 1-Story Property
- Furnished
- Ceiling Fan
- Open Floorplan
- Laminate Flooring
- Garden Views
- Fire and Smoke Detector
Kitchen
- Breakfast Bar
- Self-Cleaning Oven
- Electric Range
- Microwave
- Ice Maker
- Dishwasher
- Kitchen Island
Bedrooms and Bathrooms
- 3 Bedrooms | 2 Main Level Bedrooms
- 2 Full Bathrooms
Laundry
- Dryer
- Washer
Parking
- 1 Attached Carport Space
- Driveway
Outdoor Features
- Open Patio
- Shed
- Porch
Mobile Home
- Mobile Home Make is Getting
Utilities
- Central Heating and Cooling System
- Electric Water Heater
- Cable TV Available
Listing and Financial Details
- Assessor Parcel Number 00424524100130270
Community Details
Overview
- Senior Community
- Association fees include ground maintenance, recreation facilities
- Northern Pines Mhp 06 Subdivision
Recreation
- Community Pool
Pet Policy
- Pets Allowed
- Pet Size Limit
Map
Home Values in the Area
Average Home Value in this Area
Property History
| Date | Event | Price | Change | Sq Ft Price |
|---|---|---|---|---|
| 09/12/2025 09/12/25 | Price Changed | $267,000 | -0.7% | $206 / Sq Ft |
| 04/07/2025 04/07/25 | For Sale | $269,000 | +53.7% | $208 / Sq Ft |
| 03/29/2022 03/29/22 | Sold | $175,000 | -12.5% | $135 / Sq Ft |
| 02/27/2022 02/27/22 | Pending | -- | -- | -- |
| 02/03/2022 02/03/22 | For Sale | $200,000 | -- | $154 / Sq Ft |
About the Listing Agent

With over 25 years of real estate experience, I bring deep market knowledge, proven negotiation skills, and a client-first approach to every transaction. I specialize in South Florida, focusing on Palm Beach County and Broward County, where I’ve helped countless clients buy and sell homes in some of the region’s most desirable communities. Whether you're a first-time homebuyer, seasoned investor, or looking to sell your property, I offer expert guidance as both a dedicated listing agent and a
Gianna's Other Listings
Source: BeachesMLS (Greater Fort Lauderdale)
MLS Number: F10496602
- 4216 Bob White Dr
- 4067 Cardinal Rd
- 4024 White Pine Dr
- 4378 Meadow View Dr
- 4014 Cardinal Rd
- 4097 White Pine Dr
- 4057 Bougainvillea Rd
- 4455 Meadow View Dr
- 2003 Antigua Bay
- 4385 Mockingbird Dr
- 18005 Huapi Bay
- 17007 Grande Terre Bay
- 4378 Juniper Terrace
- 4438 Lady Beverlee Ct S
- 4452 Lady Beverlee Ct S Unit 74
- 4428 Lady Beverlee Ct S
- 4218 Meadow View Dr
- 4215 Meadow View Dr
- 14001 Kingston Bay
- 4206 Mockingbird Dr
- 4102 Artesa Dr
- 4565 Purdue Dr
- 3827 Barkis Ave
- 3865 Aladdin Ave
- 3930 Max Place
- 4550 Pandana Tree Rd Unit A
- 8844 Marge Court C Ct
- 9311 Longmeadow Cir
- 9498 S Military Trail Unit 6
- 9780 Parkinsonia Tree Trail Unit A
- 8845 Andy C Ct Unit 10c
- 9870 Pecan Tree Dr Unit B
- 9815 Pineapple Tree Dr Unit 1060
- 9420 Nickels Blvd
- 5129 Minto Rd
- 9900 Pineapple Tree Dr Unit 1060
- 9873 Lawrence Rd
- 3566 Ivanhoe Ave
- 5187 Europa Dr Unit A
- 3657 Ruskin Ave





