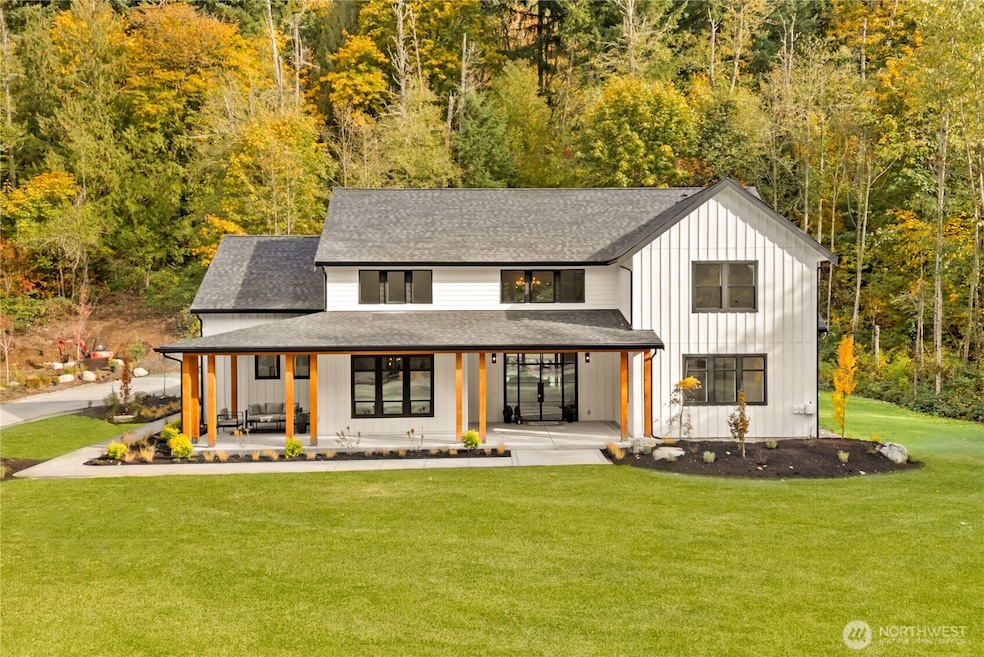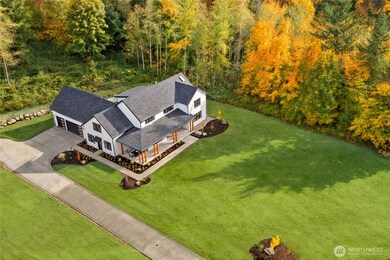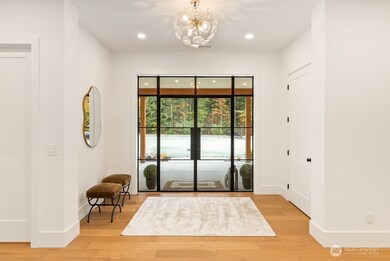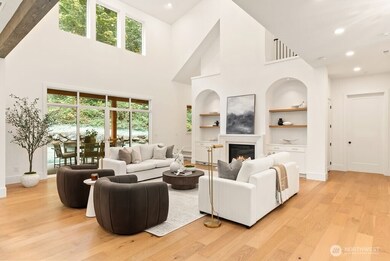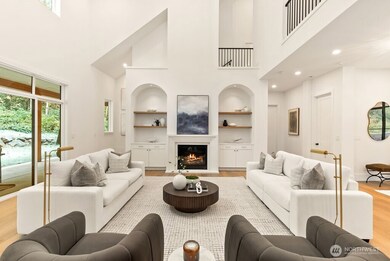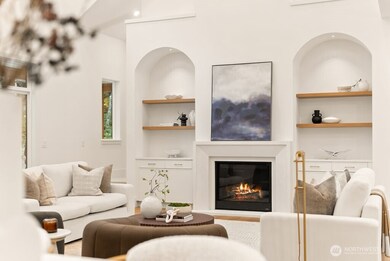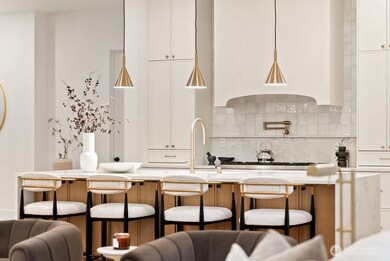40440 306th Ave SE Enumclaw, WA 98022
Veazie NeighborhoodEstimated payment $7,815/month
Highlights
- New Construction
- Loft
- No HOA
- Vaulted Ceiling
- Mud Room
- Walk-In Pantry
About This Home
Seller credit towards rate buy down offered! Modern farmhouse that blends luxury, comfort, and thoughtful design. This home features 3 bedrooms plus a guest suite and office, along with 3.5 baths. Soaring ceilings in the living room create a striking first impression and flow seamlessly into the open-concept kitchen and dining area, complete with high-end appliances, a large island, and designer finishes. The primary suite offers a spa-inspired bath with a soaking tub and walk-in closet. Additional highlights include covered front and back patios, a mud room, den, loft and plenty of room to roam. Nestled on a private lot surrounded by natural greenery. Picture represent model home.
Source: Northwest Multiple Listing Service (NWMLS)
MLS#: 2455260
Home Details
Home Type
- Single Family
Est. Annual Taxes
- $1,369
Year Built
- Built in 2025 | New Construction
Lot Details
- 1.4 Acre Lot
- Partially Fenced Property
Parking
- 3 Car Attached Garage
Home Design
- Slab Foundation
- Composition Roof
- Wood Siding
- Wood Composite
Interior Spaces
- 3,970 Sq Ft Home
- 2-Story Property
- Vaulted Ceiling
- Ceiling Fan
- Gas Fireplace
- Mud Room
- Loft
- Carpet
Kitchen
- Walk-In Pantry
- Stove
- Microwave
- Dishwasher
Bedrooms and Bathrooms
- Walk-In Closet
- Bathroom on Main Level
- Soaking Tub
Schools
- Byron Kibler Elementary School
- Thunder Mtn Mid Middle School
- Enumclaw Snr High School
Utilities
- Forced Air Heating and Cooling System
- Heat Pump System
- Shared Well
- Septic Tank
Community Details
- No Home Owners Association
- Enumclaw Subdivision
Listing and Financial Details
- Assessor Parcel Number 0820079128
Map
Home Values in the Area
Average Home Value in this Area
Tax History
| Year | Tax Paid | Tax Assessment Tax Assessment Total Assessment is a certain percentage of the fair market value that is determined by local assessors to be the total taxable value of land and additions on the property. | Land | Improvement |
|---|---|---|---|---|
| 2024 | $1,772 | $165,000 | $165,000 | -- |
| 2023 | $1,637 | $143,000 | $143,000 | $0 |
| 2022 | $1,477 | $163,000 | $163,000 | $0 |
| 2021 | $1,564 | $126,000 | $126,000 | $0 |
| 2020 | $1,537 | $123,000 | $123,000 | $0 |
| 2018 | $1,496 | $120,000 | $120,000 | $0 |
| 2017 | $1,365 | $107,000 | $107,000 | $0 |
| 2016 | $1,286 | $98,000 | $98,000 | $0 |
| 2015 | $1,276 | $92,000 | $92,000 | $0 |
| 2014 | -- | $88,000 | $88,000 | $0 |
| 2013 | -- | $86,000 | $86,000 | $0 |
Property History
| Date | Event | Price | List to Sale | Price per Sq Ft |
|---|---|---|---|---|
| 11/14/2025 11/14/25 | For Sale | $1,495,000 | -- | $377 / Sq Ft |
Purchase History
| Date | Type | Sale Price | Title Company |
|---|---|---|---|
| Warranty Deed | $300,000 | None Listed On Document | |
| Warranty Deed | $1,075,000 | None Available |
Mortgage History
| Date | Status | Loan Amount | Loan Type |
|---|---|---|---|
| Closed | $297,000 | Construction | |
| Previous Owner | $925,884 | Seller Take Back |
Source: Northwest Multiple Listing Service (NWMLS)
MLS Number: 2455260
APN: 082007-9128
- 31324 SE 383rd Place
- 40109 278th Ave SE
- 37639 324th Place SE
- 37416 304th Way SE
- 27435 SE 402nd St
- 27325 SE 402nd
- 29445 SE 371st St
- 29317 SE 371st St
- 39811 272nd Ave SE
- 37902 278th Ave SE
- 36508 312th Ave SE
- 365 XX Cumberland Ridge Rd SE
- 1617 Lockridge Loop E
- 1529 Lockridge Loop E
- 1595 Lockridge Loop E
- 1573 Lockridge Loop E
- 3272 Plan at Boise Creek Cove
- 2371 Plan at Boise Creek Cove
- 3245 Plan at Boise Creek Cove
- 3162 Plan at Boise Creek Cove
- 320 Chinook Ave
- 750 Watson St N
- 2649 Warner Ave
- 2745 Warner Ave
- 1492 Main St Unit placeholder
- 26900 242nd Ave SE
- 26285 238th Ln SE
- 21836 SE 268th St
- 24527 250th Ave SE
- 9803 221st Ave E
- 24331 228th Ave SE
- 22435 SE 240th St
- 18025 SE 272nd St
- 22632 SE 240th St
- 16830 SE Wax Rd SE
- 27431 172nd Ave SE
- 21900 SE Wax Rd
- 17126 SE 269th Place
- 3702 Auburn Way S
- 26902 169th Place SE
Ask me questions while you tour the home.
