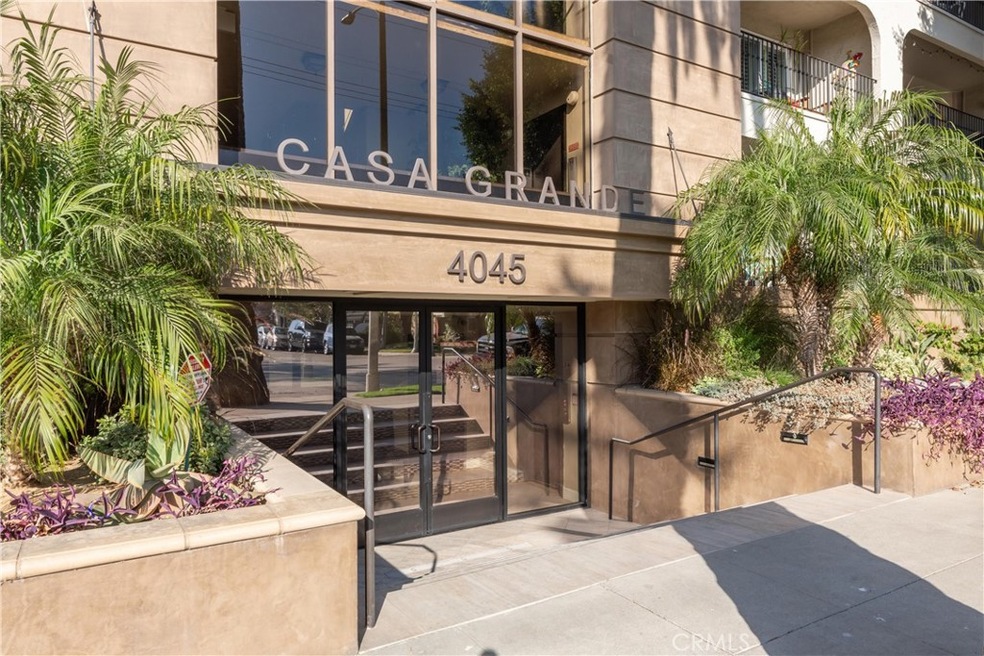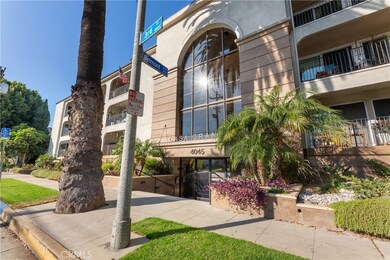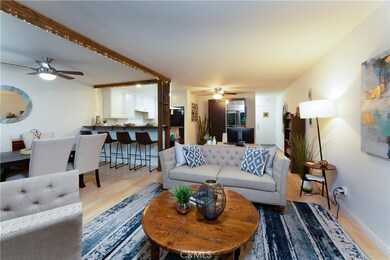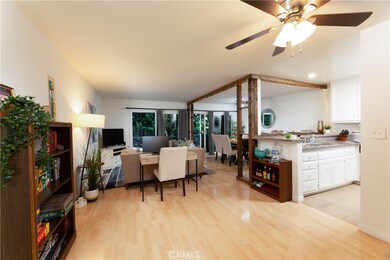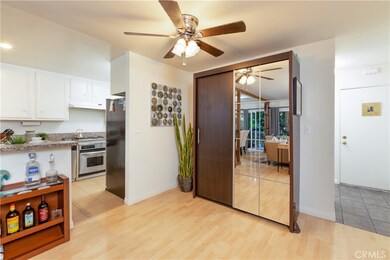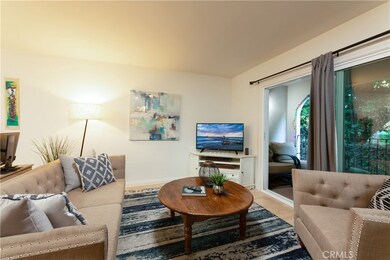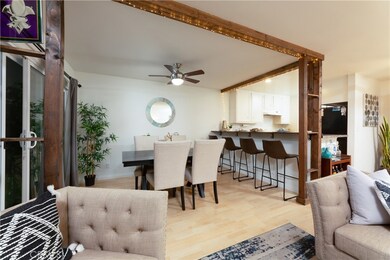
4045 E 3rd St Unit 106 Long Beach, CA 90814
Belmont Heights NeighborhoodHighlights
- Updated Kitchen
- 0.6 Acre Lot
- Main Floor Bedroom
- Fremont Elementary School Rated A
- Open Floorplan
- Community Pool
About This Home
As of January 2022Generous 1 bedroom condo with plenty of room to work from home and lounge on your private balcony. This beautiful unit in the meticulously maintained Casa Grande building is less than 1 mile from the beach in Belmont Heights and across the street from the amazing Starling Diner - Look no further! Features of the unit include laminate flooring in main living areas, updated kitchen with granite counters, painted cabinets, and appliances that stay; breakfast bar and open concept dining and living areas with industrial vibe, exposed framing; radiant heating in main living area and private bedroom; and separated tub and shower stall in large bathroom w/new vanity area; and oversized bedroom with triple door wardrobe closet; separated area off of living room and front entry for office space and additional storage in large valet cabinet that can stay; expansive balcony at back of unit is covered, shady, and overlooks the landscaping at side of building. Casa Grande offers a heated pool, community gathering area and firepit, controlled complex entry and onsite community laundry area with laundry appliances that you can pay for with a phone app! HOA covers water, sewer and trash. 1 designated parking spot in sub-level garage w/storage cabinet.
Co-Listed By
Kelly Costello
Y Realty License #02012962
Property Details
Home Type
- Condominium
Est. Annual Taxes
- $6,377
Year Built
- Built in 1968
Lot Details
- Two or More Common Walls
- Landscaped
HOA Fees
- $375 Monthly HOA Fees
Parking
- 1 Car Garage
- Parking Available
Home Design
- Turnkey
Interior Spaces
- 785 Sq Ft Home
- Open Floorplan
- Double Pane Windows
- Window Screens
- Living Room
- Dining Room
- Laundry Room
Kitchen
- Updated Kitchen
- Breakfast Bar
- Electric Cooktop
- Disposal
Flooring
- Laminate
- Tile
Bedrooms and Bathrooms
- 1 Main Level Bedroom
- 1 Full Bathroom
- Separate Shower
Home Security
Outdoor Features
- Balcony
- Covered Patio or Porch
- Exterior Lighting
Additional Features
- Suburban Location
- Radiant Heating System
Listing and Financial Details
- Tax Lot 1
- Tax Tract Number 34858
- Assessor Parcel Number 7255022044
Community Details
Overview
- Master Insurance
- 42 Units
- Casa Grande Association, Phone Number (562) 494-4455
- Paragon Equities HOA
- Casa Grande Subdivision
- Maintained Community
Amenities
- Community Fire Pit
- Laundry Facilities
Recreation
- Community Pool
- Bike Trail
Security
- Controlled Access
- Carbon Monoxide Detectors
- Fire and Smoke Detector
Ownership History
Purchase Details
Home Financials for this Owner
Home Financials are based on the most recent Mortgage that was taken out on this home.Purchase Details
Home Financials for this Owner
Home Financials are based on the most recent Mortgage that was taken out on this home.Purchase Details
Home Financials for this Owner
Home Financials are based on the most recent Mortgage that was taken out on this home.Purchase Details
Home Financials for this Owner
Home Financials are based on the most recent Mortgage that was taken out on this home.Purchase Details
Purchase Details
Home Financials for this Owner
Home Financials are based on the most recent Mortgage that was taken out on this home.Purchase Details
Home Financials for this Owner
Home Financials are based on the most recent Mortgage that was taken out on this home.Purchase Details
Home Financials for this Owner
Home Financials are based on the most recent Mortgage that was taken out on this home.Purchase Details
Home Financials for this Owner
Home Financials are based on the most recent Mortgage that was taken out on this home.Similar Homes in Long Beach, CA
Home Values in the Area
Average Home Value in this Area
Purchase History
| Date | Type | Sale Price | Title Company |
|---|---|---|---|
| Deed | -- | Fidelity National Title | |
| Grant Deed | $476,000 | Fidelity National Title | |
| Grant Deed | $375,000 | First American Title Company | |
| Interfamily Deed Transfer | -- | First American Title Company | |
| Grant Deed | $325,000 | Title 365 | |
| Interfamily Deed Transfer | -- | None Available | |
| Grant Deed | $247,000 | Southland Title | |
| Grant Deed | $137,000 | American Coast Title | |
| Grant Deed | $106,000 | North American Title Co | |
| Grant Deed | $89,000 | North American Title |
Mortgage History
| Date | Status | Loan Amount | Loan Type |
|---|---|---|---|
| Open | $357,000 | New Conventional | |
| Previous Owner | $369,000 | New Conventional | |
| Previous Owner | $364,000 | New Conventional | |
| Previous Owner | $363,500 | New Conventional | |
| Previous Owner | $363,750 | New Conventional | |
| Previous Owner | $308,750 | New Conventional | |
| Previous Owner | $278,080 | Negative Amortization | |
| Previous Owner | $34,760 | Stand Alone Second | |
| Previous Owner | $25,000 | Credit Line Revolving | |
| Previous Owner | $235,000 | Unknown | |
| Previous Owner | $197,600 | Purchase Money Mortgage | |
| Previous Owner | $147,000 | Unknown | |
| Previous Owner | $147,000 | Unknown | |
| Previous Owner | $109,600 | No Value Available | |
| Previous Owner | $100,700 | No Value Available | |
| Previous Owner | $79,000 | No Value Available | |
| Closed | $27,400 | No Value Available | |
| Closed | $49,400 | No Value Available |
Property History
| Date | Event | Price | Change | Sq Ft Price |
|---|---|---|---|---|
| 01/26/2022 01/26/22 | Sold | $476,000 | +1.3% | $606 / Sq Ft |
| 12/12/2021 12/12/21 | Pending | -- | -- | -- |
| 12/01/2021 12/01/21 | For Sale | $469,900 | +25.3% | $599 / Sq Ft |
| 09/13/2018 09/13/18 | Sold | $375,000 | 0.0% | $478 / Sq Ft |
| 07/30/2018 07/30/18 | Price Changed | $375,000 | -1.3% | $478 / Sq Ft |
| 06/12/2018 06/12/18 | For Sale | $380,000 | +16.9% | $484 / Sq Ft |
| 05/18/2016 05/18/16 | Sold | $325,000 | 0.0% | $414 / Sq Ft |
| 04/06/2016 04/06/16 | Pending | -- | -- | -- |
| 04/04/2016 04/04/16 | For Sale | $325,000 | -- | $414 / Sq Ft |
Tax History Compared to Growth
Tax History
| Year | Tax Paid | Tax Assessment Tax Assessment Total Assessment is a certain percentage of the fair market value that is determined by local assessors to be the total taxable value of land and additions on the property. | Land | Improvement |
|---|---|---|---|---|
| 2025 | $6,377 | $505,132 | $319,953 | $185,179 |
| 2024 | $6,377 | $495,229 | $313,680 | $181,549 |
| 2023 | $6,270 | $485,520 | $307,530 | $177,990 |
| 2022 | $4,825 | $394,190 | $241,560 | $152,630 |
| 2021 | $4,728 | $386,462 | $236,824 | $149,638 |
| 2019 | $4,675 | $375,000 | $229,800 | $145,200 |
| 2018 | $4,192 | $338,129 | $184,775 | $153,354 |
| 2016 | $3,527 | $296,645 | $202,010 | $94,635 |
| 2015 | $3,384 | $292,190 | $198,976 | $93,214 |
| 2014 | $3,361 | $286,468 | $195,079 | $91,389 |
Agents Affiliated with this Home
-
Noelle Longmeyer

Seller's Agent in 2022
Noelle Longmeyer
Y Realty
(714) 514-5643
2 in this area
95 Total Sales
-
K
Seller Co-Listing Agent in 2022
Kelly Costello
Y Realty
-
NoEmail NoEmail
N
Buyer's Agent in 2022
NoEmail NoEmail
NONMEMBER MRML
(646) 541-2551
2 in this area
5,874 Total Sales
-
Sheri Mesa
S
Seller's Agent in 2018
Sheri Mesa
CENTURY 21 Affiliated
(949) 229-0872
9 Total Sales
-
Eileen Rivera

Buyer's Agent in 2018
Eileen Rivera
GE Dean and Associates
(562) 688-9809
3 in this area
81 Total Sales
-
Jannet Garcia

Buyer Co-Listing Agent in 2018
Jannet Garcia
Real Broker
(323) 614-1774
20 Total Sales
Map
Source: California Regional Multiple Listing Service (CRMLS)
MLS Number: PW21247936
APN: 7255-022-044
- 4045 E 3rd St Unit 210
- 4110 E Vermont St
- 4018 E Vermont St
- 386 Mira Mar Ave
- 235 Termino Ave Unit 1
- 271 Prospect Ave
- 4427 E Vista St
- 338 Prospect Ave
- 260 Prospect Ave
- 242 Euclid Ave
- 4523 E 3rd St
- 227 Ximeno Ave
- 249 Loma Ave
- 3600 E 4th St Unit 107
- 4218 E Elko St
- 210 Grand Ave Unit 201
- 377 Roycroft Ave
- 4541 E Broadway
- 207 Mira Mar Ave
- 4132 E Theresa St
