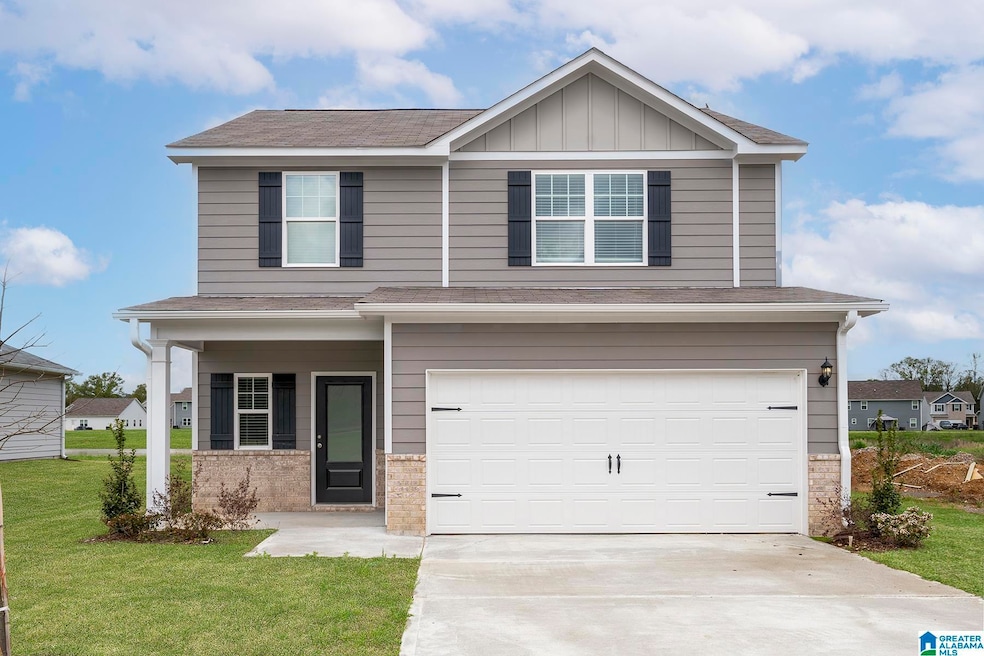PENDING
NEW CONSTRUCTION
$1K PRICE DROP
4045 Plymouth Ln Montevallo, AL 35115
Estimated payment $2,033/month
Total Views
17,168
3
Beds
2.5
Baths
1,680
Sq Ft
$190
Price per Sq Ft
Highlights
- Attic
- Stainless Steel Appliances
- Walk-In Closet
- Stone Countertops
- 2 Car Attached Garage
- Recessed Lighting
About This Home
This two-story floor plan features an open-concept layout. The home boasts three bedrooms and two and a half bathrooms including a stunning private primary suite with a large walk-in closet. The covered front porch gives this home great curb appeal while the private back yard provides a perfect outdoor space to sit and relax in the evenings. With granite countertops, wood cabinetry with crown molding and recessed lighting, the kitchen is the stunning centerpiece of the home.
Home Details
Home Type
- Single Family
Year Built
- Built in 2025 | Under Construction
Lot Details
- 7,318 Sq Ft Lot
HOA Fees
- $15 Monthly HOA Fees
Parking
- 2 Car Attached Garage
- Front Facing Garage
Home Design
- Slab Foundation
- HardiePlank Siding
Interior Spaces
- 2-Story Property
- Smooth Ceilings
- Recessed Lighting
- Dining Room
- Pull Down Stairs to Attic
Kitchen
- Electric Oven
- Electric Cooktop
- Stove
- Built-In Microwave
- Freezer
- Ice Maker
- Dishwasher
- Stainless Steel Appliances
- Stone Countertops
- Disposal
Flooring
- Carpet
- Vinyl
Bedrooms and Bathrooms
- 3 Bedrooms
- Walk-In Closet
- Bathtub and Shower Combination in Primary Bathroom
Laundry
- Laundry Room
- Laundry on main level
- Washer and Electric Dryer Hookup
Schools
- Montevallo Elementary And Middle School
- Montevallo High School
Utilities
- Central Air
- Heat Pump System
- Underground Utilities
- Electric Water Heater
Listing and Financial Details
- Visit Down Payment Resource Website
- Tax Lot 87
Map
Create a Home Valuation Report for This Property
The Home Valuation Report is an in-depth analysis detailing your home's value as well as a comparison with similar homes in the area
Home Values in the Area
Average Home Value in this Area
Property History
| Date | Event | Price | Change | Sq Ft Price |
|---|---|---|---|---|
| 08/09/2025 08/09/25 | Pending | -- | -- | -- |
| 07/03/2025 07/03/25 | Price Changed | $318,900 | -0.3% | $190 / Sq Ft |
| 04/25/2025 04/25/25 | For Sale | $319,900 | -- | $190 / Sq Ft |
Source: Greater Alabama MLS
Source: Greater Alabama MLS
MLS Number: 21417027
Nearby Homes
- 4049 Plymouth Ln
- 4041 Plymouth Ln
- 1116 Pilgrim Ln
- 4037 Plymouth Ln
- 4053 Plymouth Ln
- 4033 Plymouth Ln
- 4057 Plymouth Ln
- 4064 Plymouth Ln
- 4025 Plymouth Ln
- 4017 Plymouth Ln
- 1088 Pilgrim Ln
- 1083 Pilgrim Ln
- 2007 Discovery Dr
- 1064 Pilgrim Ln
- 1087 Freedom Pkwy
- 256 Ammersee Lakes Dr
- 1035 Princeton Park
- 1001 Pilgrim Ln
- Avery Plan at Lexington Parc
- Charleston Plan at Lexington Parc







