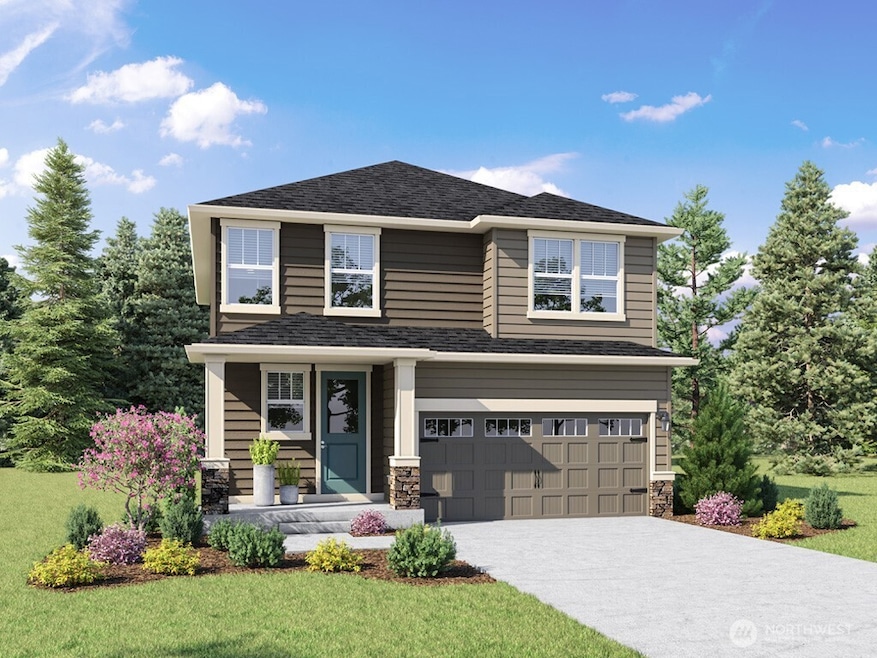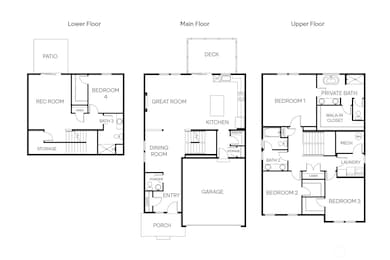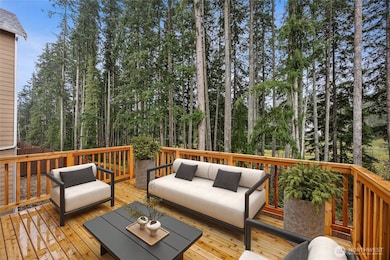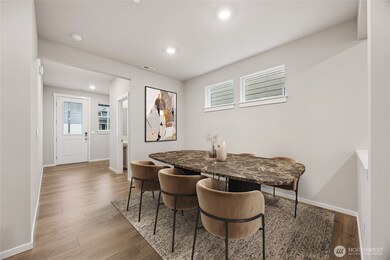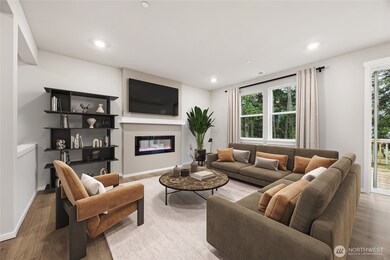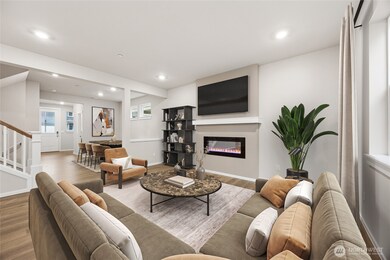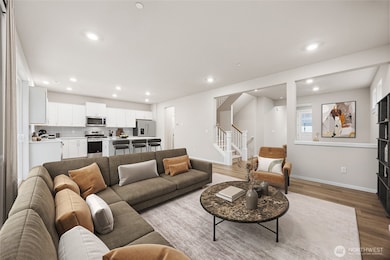4046 98th Avenue Ct E Unit 23 Edgewood, WA 98371
Estimated payment $5,503/month
Highlights
- New Construction
- Property is near public transit
- Territorial View
- Northwood Elementary School Rated A-
- Wooded Lot
- Corner Lot
About This Home
Welcome to Wolf Point by D.R. Horton in Edgewood—The Hemlock has a unique design & provides flexible use opportunities, allowing you to curate the perfect setting for your lifestyle. The main floor features a great room, dining and open kitchen. Walk out to your deck and take a front row seat to the symphony of breathtaking views of natures awe inspired beauty. The basement has a bedroom with a rec room and 3/4 bath with access to your 70'x60' back yard & 9,800 sq ft home site. Luxurious primary suite with walk-in closet & spa inspired soaking tub. A/C, and EV charging. Buyers must register their broker on first visit, including open houses. Home of the week - Refrigerator included!
Source: Northwest Multiple Listing Service (NWMLS)
MLS#: 2410274
Open House Schedule
-
Friday, November 14, 202510:00 am to 5:00 pm11/14/2025 10:00:00 AM +00:0011/14/2025 5:00:00 PM +00:00Come in and see what all of the excitement is about.Add to Calendar
-
Saturday, November 15, 202510:00 am to 5:00 pm11/15/2025 10:00:00 AM +00:0011/15/2025 5:00:00 PM +00:00Come in and see what all of the excitement is about.Add to Calendar
Property Details
Home Type
- Co-Op
Year Built
- Built in 2025 | New Construction
Lot Details
- 9,832 Sq Ft Lot
- Street terminates at a dead end
- East Facing Home
- Property is Fully Fenced
- Corner Lot
- Level Lot
- Wooded Lot
- Garden
- Property is in very good condition
HOA Fees
- $110 Monthly HOA Fees
Parking
- 2 Car Attached Garage
Home Design
- Poured Concrete
- Composition Roof
- Stone Siding
- Cement Board or Planked
- Stone
Interior Spaces
- 2,875 Sq Ft Home
- 2-Story Property
- Electric Fireplace
- Dining Room
- Territorial Views
- Storm Windows
- Finished Basement
Kitchen
- Stove
- Microwave
- Dishwasher
- Disposal
Flooring
- Carpet
- Laminate
- Ceramic Tile
- Vinyl Plank
Bedrooms and Bathrooms
- Walk-In Closet
- Bathroom on Main Level
- Soaking Tub
Location
- Property is near public transit
- Property is near a bus stop
Schools
- Northwood Elementary School
- Edgemont Jnr High Middle School
- Puyallup High School
Utilities
- Forced Air Heating and Cooling System
- Heat Pump System
- High Speed Internet
- Cable TV Available
Additional Features
- Patio
- Number of ADU Units: 0
Community Details
- Association fees include common area maintenance
- Wolf Point Condos
- Edgewood Subdivision
- The community has rules related to covenants, conditions, and restrictions
- Electric Vehicle Charging Station
Listing and Financial Details
- Down Payment Assistance Available
- Visit Down Payment Resource Website
- Tax Lot 23
- Assessor Parcel Number 6027890230
Map
Home Values in the Area
Average Home Value in this Area
Property History
| Date | Event | Price | List to Sale | Price per Sq Ft |
|---|---|---|---|---|
| 11/05/2025 11/05/25 | Price Changed | $859,995 | -1.1% | $299 / Sq Ft |
| 10/29/2025 10/29/25 | Price Changed | $869,995 | +0.6% | $303 / Sq Ft |
| 10/03/2025 10/03/25 | Price Changed | $864,995 | -1.1% | $301 / Sq Ft |
| 08/30/2025 08/30/25 | Price Changed | $874,995 | -2.8% | $304 / Sq Ft |
| 08/08/2025 08/08/25 | Price Changed | $899,995 | +2.9% | $313 / Sq Ft |
| 07/22/2025 07/22/25 | For Sale | $874,995 | -- | $304 / Sq Ft |
Source: Northwest Multiple Listing Service (NWMLS)
MLS Number: 2410274
- 4046 98th Avenue Ct E
- 4040 98th Avenue Ct E Unit 22
- 4040 98th Avenue Ct E
- 4037 98th Avenue Ct E Unit 25
- 4031 98th Avenue Ct E Unit 26
- 3923 98th Avenue Ct E
- 3923 98th Avenue Ct E Unit 30
- 3917 98th Avenue Ct E
- 3917 98th Avenue Ct E Unit 31
- 3910 98th Avenue Ct E
- 3904 98th Avenue Ct E Unit 11
- 3904 98th Avenue Ct E
- 9826 38th Street Ct E Unit 35
- 9826 38th Street Ct E
- Caslon Plan at Wolf Point
- Preston Plan at Wolf Point
- Ashland Plan at Wolf Point
- Hemlock Plan at Wolf Point
- Stafford Plan at Wolf Point
- Huntington Plan at Wolf Point
- 2818 Meridian Ave E
- 2629 Meridian Ave E
- 2408-2419 98th Ave Ct E
- 407 Valley Ave NE
- 10304 E 20th St
- 10303 20th St E
- 1503 18th St NW
- 1027 N Meridian
- 219 5th Ave NE
- 3351-3525 70th Ave E
- 1011 W Stewart
- 2201-2216 6th Ave
- 317 7th St SW Unit 6
- 118 4th Ave SE Unit 118
- 1617 E Main
- 2715 62nd Ave E
- 207 Meridian Ave E
- 6501-6535 20th St E
- 2524-2606 62nd Ave E
- 737 7th St SE
