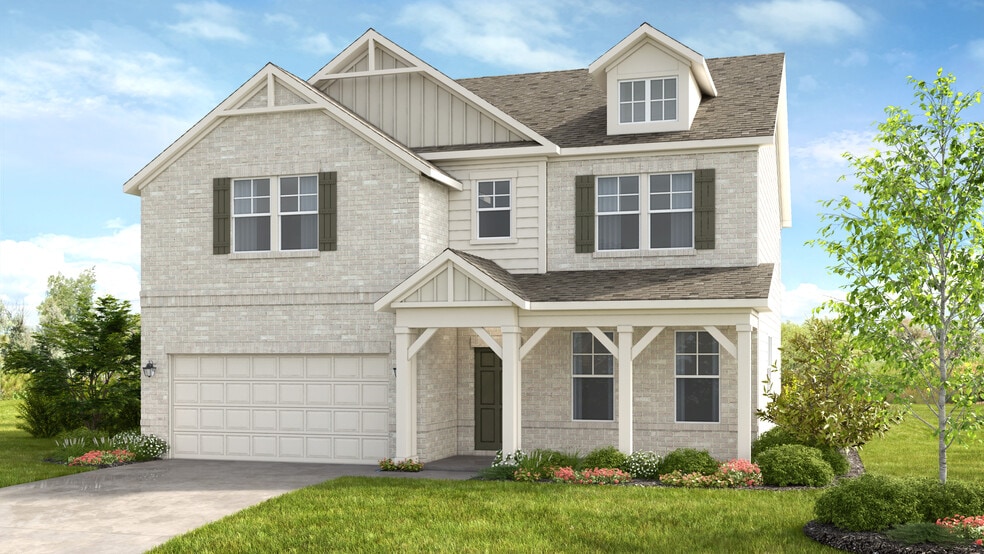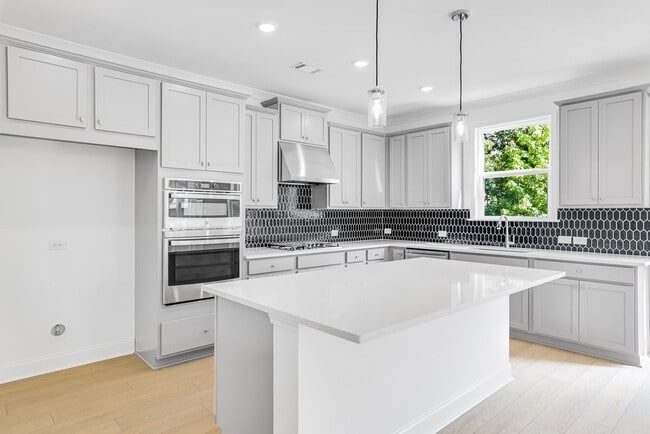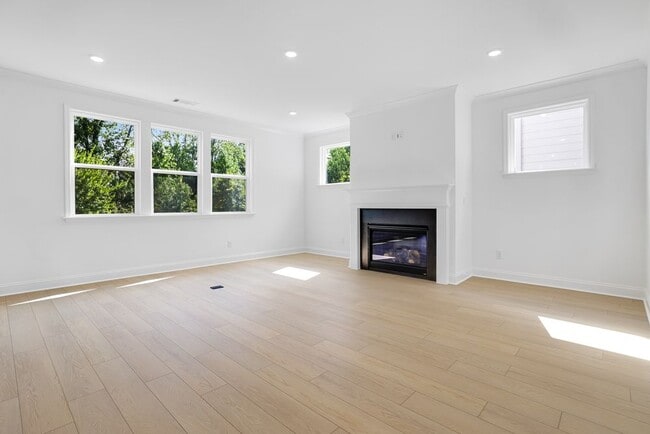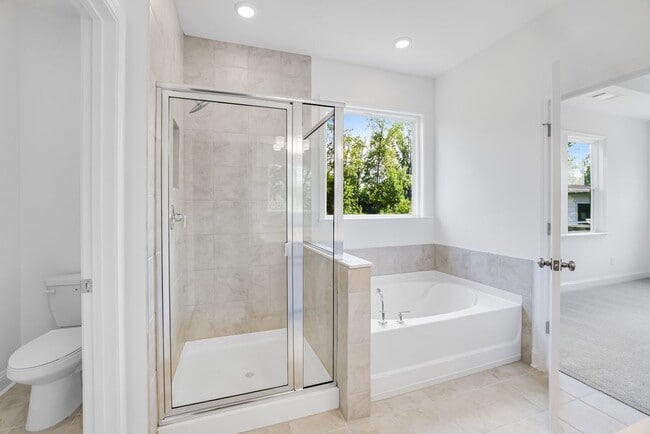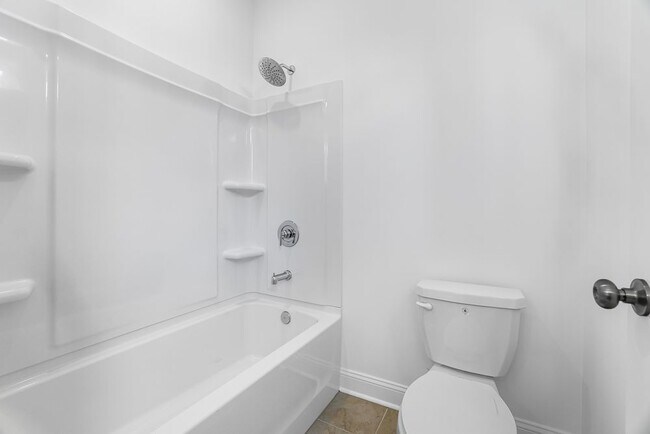
Estimated payment $3,327/month
Highlights
- New Construction
- No HOA
- Community Pool
- Flowery Branch High School Rated A-
- Game Room
- Community Garden
About This Home
Welcome to the Trenton at 4046 Alderstone Drive in Falls Creek! This spacious two-story floor plan offers both upstairs and downstairs living, with a flex room and open stair rail on the first floor for added style and function. The casual gathering room flows easily into the dining area and island kitchen, creating a perfect space for everyday living and entertaining. Upstairs, a large loft provides additional room to relax, while the convenient laundry room is right where you need it. The private primary suite features dual walk-in closets, and three secondary bedrooms offer space for everyone. Plus, this home faces peaceful woods, adding natural charm to your everyday views. Falls Creek is nestled in a town known for its stunning nature escapes, picturesque landscapes, and a charming downtown filled with friendly faces. Come home to a prime location, exceptional amenities, and thoughtfully designed new homes with the features you've been looking for. Additional highlights include: separate tub and shower in primary suite. Photos are for representative purposes only. MLS#7598601; 10544512
Builder Incentives
Find a home or community you love and take advantage of limited-time offers before they melt away.
Sales Office
| Monday - Saturday |
9:00 AM - 5:00 PM
|
| Sunday |
12:00 PM - 5:00 PM
|
Home Details
Home Type
- Single Family
Parking
- 2 Car Garage
- Front Facing Garage
Home Design
- New Construction
Interior Spaces
- 2-Story Property
- Fireplace
- Dining Room
- Game Room
- Laundry Room
- Basement
Bedrooms and Bathrooms
- 4 Bedrooms
Community Details
Recreation
- Community Playground
- Community Pool
Additional Features
- No Home Owners Association
- Community Garden
Map
Other Move In Ready Homes in Falls Creek
About the Builder
- Falls Creek
- 4611 Thurmon Tanner Rd
- 5474 Hf Reed Industrial Pkwy
- 4522 Allen St
- 4580 J M Turk Rd
- 3617 Winder Hwy
- 0 Hog Mountain Rd Unit 9051064
- 3220 Poplar Springs Rd
- 4860 Wildlife Way
- 4708 Upper Berkshire Rd Unit 39
- Oakwood Terrace
- 4864 Grandview Ct
- 5286 Fox Den Rd
- 5282 Fox Den Rd
- 4860 Grandview Ct
- 4756 Upper Berkshire Rd Unit 36
- 4756 Upper Berkshire Rd
- 4610 Blakeford Ct
- 4611 Thurmon Tanner Pkwy
- 4835 Upper Berkshire Rd
