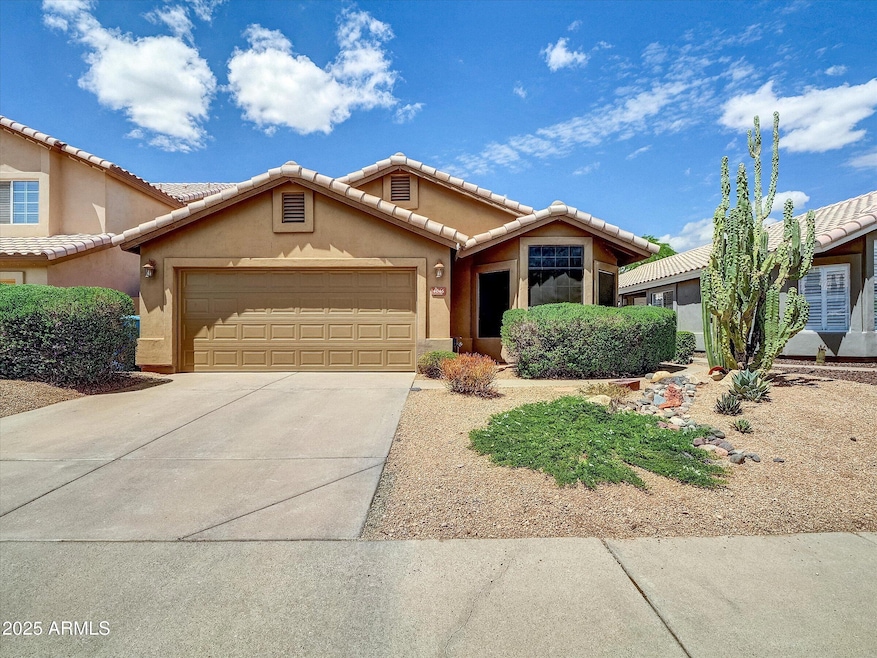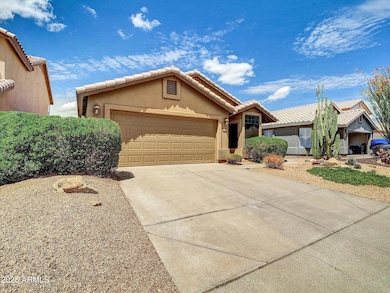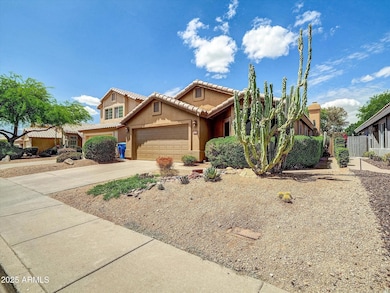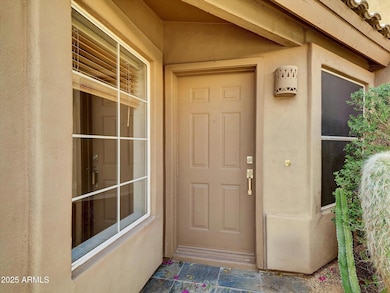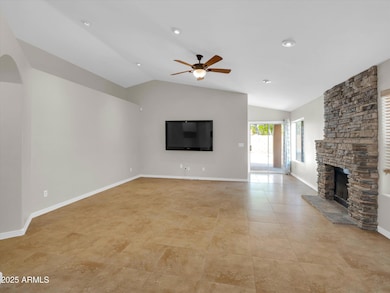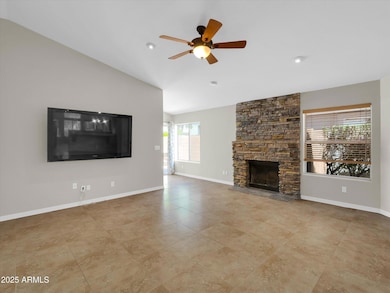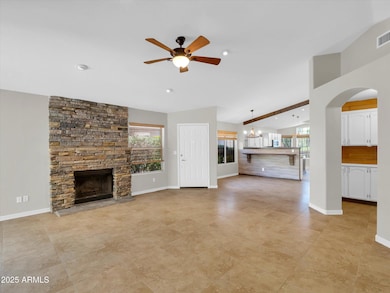
4046 E Chaparosa Way Cave Creek, AZ 85331
Desert View NeighborhoodHighlights
- Private Pool
- Vaulted Ceiling
- Granite Countertops
- Desert Willow Elementary School Rated A-
- 1 Fireplace
- Covered Patio or Porch
About This Home
As of July 2025Stunning home with private pool near Apache Wash Preserve offering the perfect blend of comfort and outdoor adventure. This stunning property features an open-concept design, creating a bright and inviting living space ideal for both relaxing and entertaining. The updated kitchen boasts granite & tile countertops, white cabinetry, and stainless steel appliances. Step outside to your own sparkling private pool-perfect for cooling off on warm Arizona days. Nature lovers and outdoor enthusiasts will appreciate the home's prime location, just a short walk from the Apache Wash Preserve with miles of scenic trails for mountain biking, hiking and wildlife observation. (Pool Pump, filter, hot water heater, HVAC system, WA/Dryer all updated).
Last Agent to Sell the Property
Re/Max Alliance Group License #SA648594000 Listed on: 04/23/2025
Home Details
Home Type
- Single Family
Est. Annual Taxes
- $1,479
Year Built
- Built in 1992
Lot Details
- 4,464 Sq Ft Lot
- Desert faces the front and back of the property
- Block Wall Fence
HOA Fees
- $27 Monthly HOA Fees
Parking
- 2 Car Garage
Home Design
- Wood Frame Construction
- Tile Roof
- Stucco
Interior Spaces
- 1,660 Sq Ft Home
- 1-Story Property
- Vaulted Ceiling
- Ceiling Fan
- 1 Fireplace
- Double Pane Windows
- Security System Owned
Kitchen
- Eat-In Kitchen
- Electric Cooktop
- Built-In Microwave
- Kitchen Island
- Granite Countertops
Flooring
- Carpet
- Tile
Bedrooms and Bathrooms
- 3 Bedrooms
- Primary Bathroom is a Full Bathroom
- 2 Bathrooms
- Dual Vanity Sinks in Primary Bathroom
- Bathtub With Separate Shower Stall
Pool
- Pool Updated in 2024
- Private Pool
Outdoor Features
- Covered Patio or Porch
Schools
- Desert Willow Elementary School
- Sonoran Trails Middle School
- Cactus Shadows High School
Utilities
- Cooling System Updated in 2024
- Central Air
- Heating Available
- Plumbing System Updated in 2023
- High Speed Internet
- Cable TV Available
Community Details
- Association fees include ground maintenance
- Tatum Ranch Association, Phone Number (480) 473-1763
- Built by Saddleback Homes
- Tatum Ranch Parcel 9A Subdivision
Listing and Financial Details
- Legal Lot and Block 74 / 2009
- Assessor Parcel Number 211-62-414
Ownership History
Purchase Details
Home Financials for this Owner
Home Financials are based on the most recent Mortgage that was taken out on this home.Purchase Details
Home Financials for this Owner
Home Financials are based on the most recent Mortgage that was taken out on this home.Purchase Details
Home Financials for this Owner
Home Financials are based on the most recent Mortgage that was taken out on this home.Similar Homes in Cave Creek, AZ
Home Values in the Area
Average Home Value in this Area
Purchase History
| Date | Type | Sale Price | Title Company |
|---|---|---|---|
| Warranty Deed | $535,000 | Driggs Title Agency | |
| Warranty Deed | $515,000 | Chicago Title Agency Inc | |
| Warranty Deed | $156,500 | Lawyers Title Of Arizona Inc |
Mortgage History
| Date | Status | Loan Amount | Loan Type |
|---|---|---|---|
| Open | $508,250 | New Conventional | |
| Previous Owner | $489,250 | New Conventional | |
| Previous Owner | $113,100 | New Conventional | |
| Previous Owner | $154,000 | Unknown | |
| Previous Owner | $125,200 | New Conventional | |
| Closed | $23,475 | No Value Available |
Property History
| Date | Event | Price | Change | Sq Ft Price |
|---|---|---|---|---|
| 07/01/2025 07/01/25 | Sold | $535,000 | -6.0% | $322 / Sq Ft |
| 06/11/2025 06/11/25 | Pending | -- | -- | -- |
| 05/05/2025 05/05/25 | Price Changed | $569,000 | -2.7% | $343 / Sq Ft |
| 04/23/2025 04/23/25 | For Sale | $585,000 | +13.6% | $352 / Sq Ft |
| 11/29/2021 11/29/21 | Sold | $515,000 | +3.2% | $310 / Sq Ft |
| 10/17/2021 10/17/21 | Pending | -- | -- | -- |
| 10/14/2021 10/14/21 | For Sale | $499,000 | -- | $301 / Sq Ft |
Tax History Compared to Growth
Tax History
| Year | Tax Paid | Tax Assessment Tax Assessment Total Assessment is a certain percentage of the fair market value that is determined by local assessors to be the total taxable value of land and additions on the property. | Land | Improvement |
|---|---|---|---|---|
| 2025 | $1,479 | $25,672 | -- | -- |
| 2024 | $1,418 | $24,449 | -- | -- |
| 2023 | $1,418 | $35,320 | $7,060 | $28,260 |
| 2022 | $1,379 | $27,110 | $5,420 | $21,690 |
| 2021 | $1,469 | $25,530 | $5,100 | $20,430 |
| 2020 | $1,435 | $23,070 | $4,610 | $18,460 |
| 2019 | $1,384 | $23,010 | $4,600 | $18,410 |
| 2018 | $1,331 | $21,630 | $4,320 | $17,310 |
| 2017 | $1,281 | $20,610 | $4,120 | $16,490 |
| 2016 | $1,260 | $20,060 | $4,010 | $16,050 |
| 2015 | $1,139 | $19,970 | $3,990 | $15,980 |
Agents Affiliated with this Home
-
Steve Valkenaar

Seller's Agent in 2025
Steve Valkenaar
Re/Max Alliance Group
(480) 440-8933
6 in this area
89 Total Sales
-
Katie Conway

Buyer's Agent in 2025
Katie Conway
Keller Williams Realty Sonoran Living
(480) 226-0314
3 in this area
59 Total Sales
-
Danelle Sucato-Morris

Seller's Agent in 2021
Danelle Sucato-Morris
Citiea
(480) 703-6600
4 in this area
65 Total Sales
-
Amy Gloyd
A
Buyer's Agent in 2021
Amy Gloyd
Jason Mitchell Real Estate
(602) 410-8087
2 in this area
53 Total Sales
Map
Source: Arizona Regional Multiple Listing Service (ARMLS)
MLS Number: 6854206
APN: 211-62-414
- 4045 E Desert Marigold Dr
- 4033 E Wildcat Dr
- 31232 N 40th Place
- 31275 N 41st St
- 30844 N 41st Place
- 31256 N 40th Place
- 31620 N 40th Way
- 4102 E Rancho Tierra Dr
- Spur Cross Plan at Forest Pleasant Estates
- Overton Plan at Forest Pleasant Estates
- Ocotillo Plan at Forest Pleasant Estates
- Sidewinder Plan at Forest Pleasant Estates
- 30607 N 41st St
- 30641 N 42nd Place
- 4443 E Chaparosa Way
- 4447 E Chaparosa Way
- 4449 E Rancho Caliente Dr
- 4167 E Hallihan Dr
- 4123 E Burnside Trail
- 31234 N 47th Place
