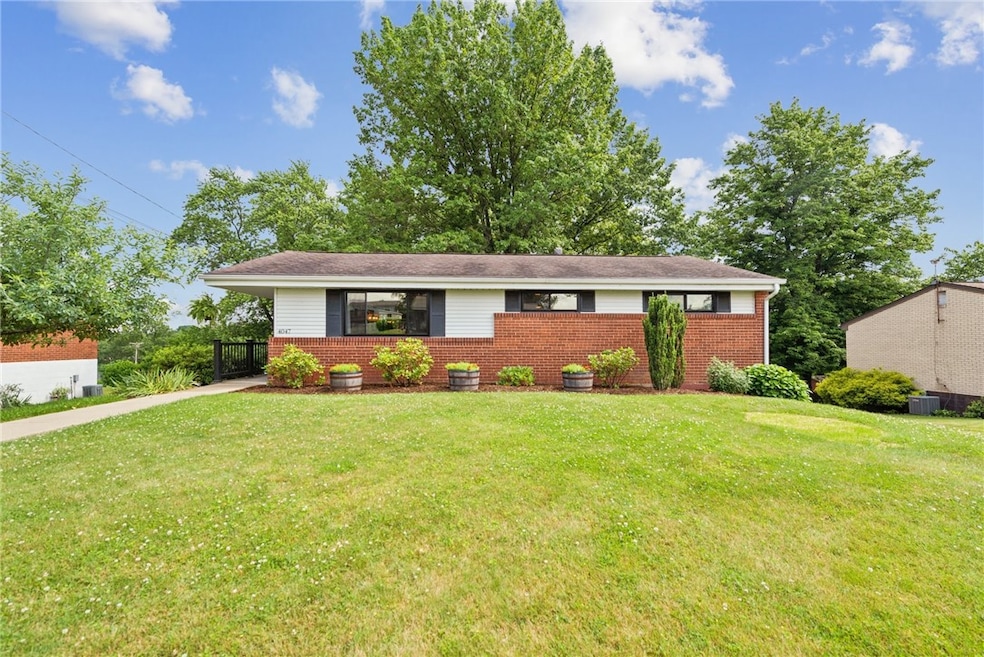
$250,000
- 3 Beds
- 1 Bath
- 3410 E Stag Dr
- Gibsonia, PA
Charming 3-Bedroom Home with Sunroom & Wooded Views. Solidly built 3-bedroom, 1-bath home in a welcoming neighborhood. With a few updates, this home has the potential to shine! Beautiful hardwood floors lie beneath carpeting throughout. The spacious sunroom adds valuable square footage & features knotty pine tongue-&-groove walls + walls of windows that overlook a serene wooded lot—perfect for
Cynthia Grabb COLDWELL BANKER REALTY






