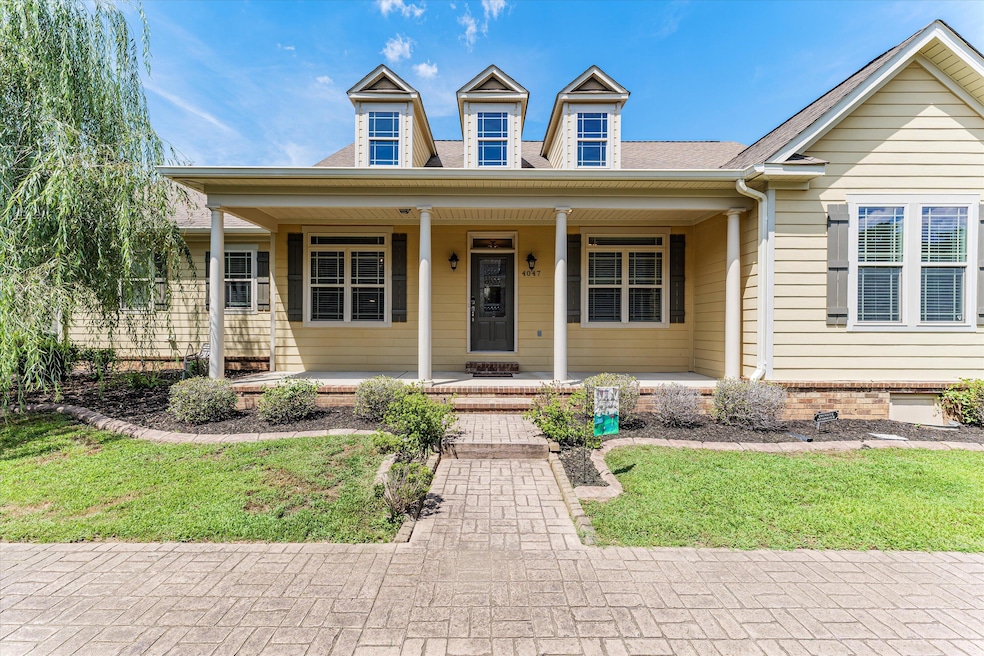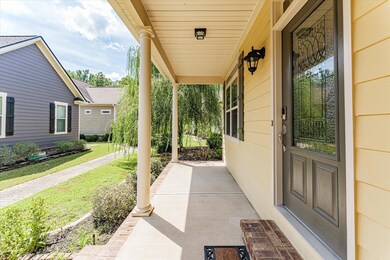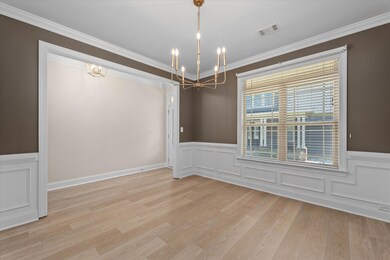
Highlights
- Clubhouse
- Newly Painted Property
- Great Room with Fireplace
- Evans Elementary School Rated A
- Ranch Style House
- Community Pool
About This Home
As of October 2023PRICE IMPROVEMENT and SELLER IS MOTIVATED! Providing $3,000 toward closing costs!! This beautifully upgraded, ranch-style home is now available in the desirable Crawford Creek neighborhood in Evans, GA! This home features a large gourmet kitchen with newly installed LVP floors, granite counters, and a breakfast nook. The home has a stunning open-concept floor plan with soaring ceilings in the great room and a gas fireplace. There is also a formal dining room. The large primary suite has two walk-in closets, a tray ceiling, and large bathroom with a garden tub, walk in shower, and dual vanities. The home has been freshly painted with new hardware and light fixtures. The backyard is fenced in with a stunning, covered patio.This home is close to Columbia County schools, shopping, restaurants, and it is just a short drive to Fort Gordon and I-20. The Crawford Creek community includes access to the pool, playgrounds, tennis courts and basketball courts. This home is perfect for a growing family or empty nesters looking for a move-in ready home in a great location with minimal yard maintenance.Call today to schedule a showing! You do not want to miss out on this opportunity!
Last Agent to Sell the Property
Ehrin Fairey
Southeastern Residential, LLC License #418752 Listed on: 07/14/2023
Last Buyer's Agent
Laurie Pilcher
Meybohm Real Estate - Wheeler License #365093
Home Details
Home Type
- Single Family
Est. Annual Taxes
- $2,915
Year Built
- Built in 2009 | Remodeled
Lot Details
- 7,841 Sq Ft Lot
- Lot Dimensions are 78x98x78x98
- Fenced
- Landscaped
- Front and Back Yard Sprinklers
HOA Fees
- $48 Monthly HOA Fees
Parking
- 2 Car Attached Garage
Home Design
- Ranch Style House
- Newly Painted Property
- Brick Exterior Construction
- Composition Roof
- HardiePlank Type
Interior Spaces
- 1,842 Sq Ft Home
- Ceiling Fan
- Gas Log Fireplace
- Insulated Windows
- Blinds
- Insulated Doors
- Great Room with Fireplace
- Breakfast Room
- Dining Room
- Crawl Space
- Pull Down Stairs to Attic
- Washer Hookup
Kitchen
- Eat-In Kitchen
- Gas Range
- Built-In Microwave
- Dishwasher
- Kitchen Island
- Disposal
Flooring
- Ceramic Tile
- Luxury Vinyl Tile
Bedrooms and Bathrooms
- 3 Bedrooms
- 2 Full Bathrooms
- Garden Bath
Home Security
- Home Security System
- Fire and Smoke Detector
Outdoor Features
- Covered patio or porch
Schools
- Lewiston Elementary School
- Evans Middle School
- Evans High School
Utilities
- Forced Air Heating and Cooling System
- Heating System Uses Natural Gas
Listing and Financial Details
- Assessor Parcel Number 067 1400
Community Details
Overview
- Crawford Creek Subdivision
Amenities
- Clubhouse
Recreation
- Tennis Courts
- Community Playground
- Community Pool
- Trails
- Bike Trail
Ownership History
Purchase Details
Home Financials for this Owner
Home Financials are based on the most recent Mortgage that was taken out on this home.Purchase Details
Home Financials for this Owner
Home Financials are based on the most recent Mortgage that was taken out on this home.Purchase Details
Home Financials for this Owner
Home Financials are based on the most recent Mortgage that was taken out on this home.Similar Homes in Evans, GA
Home Values in the Area
Average Home Value in this Area
Purchase History
| Date | Type | Sale Price | Title Company |
|---|---|---|---|
| Warranty Deed | $309,500 | -- | |
| Limited Warranty Deed | $216,000 | -- | |
| Limited Warranty Deed | $190,000 | -- | |
| Deed | $215,000 | -- |
Mortgage History
| Date | Status | Loan Amount | Loan Type |
|---|---|---|---|
| Previous Owner | $180,000 | New Conventional | |
| Previous Owner | $161,175 | New Conventional | |
| Previous Owner | $732,000 | New Conventional |
Property History
| Date | Event | Price | Change | Sq Ft Price |
|---|---|---|---|---|
| 08/04/2025 08/04/25 | Price Changed | $354,000 | -1.4% | $191 / Sq Ft |
| 07/21/2025 07/21/25 | For Sale | $359,000 | +16.0% | $194 / Sq Ft |
| 10/11/2023 10/11/23 | Sold | $309,500 | -2.3% | $168 / Sq Ft |
| 09/08/2023 09/08/23 | Pending | -- | -- | -- |
| 08/24/2023 08/24/23 | Price Changed | $316,900 | -0.2% | $172 / Sq Ft |
| 08/09/2023 08/09/23 | Price Changed | $317,500 | -2.3% | $172 / Sq Ft |
| 07/31/2023 07/31/23 | Price Changed | $325,000 | -0.8% | $176 / Sq Ft |
| 07/19/2023 07/19/23 | For Sale | $327,500 | 0.0% | $178 / Sq Ft |
| 07/17/2023 07/17/23 | Pending | -- | -- | -- |
| 07/14/2023 07/14/23 | For Sale | $327,500 | -- | $178 / Sq Ft |
Tax History Compared to Growth
Tax History
| Year | Tax Paid | Tax Assessment Tax Assessment Total Assessment is a certain percentage of the fair market value that is determined by local assessors to be the total taxable value of land and additions on the property. | Land | Improvement |
|---|---|---|---|---|
| 2024 | $3,152 | $123,800 | $23,360 | $100,440 |
| 2023 | $3,152 | $123,169 | $23,404 | $99,765 |
| 2022 | $2,915 | $109,962 | $19,804 | $90,158 |
| 2021 | $2,672 | $96,116 | $17,104 | $79,012 |
| 2020 | $2,530 | $89,010 | $16,704 | $72,306 |
| 2019 | $2,538 | $89,308 | $15,504 | $73,804 |
| 2018 | $2,419 | $84,752 | $17,004 | $67,748 |
| 2017 | $2,268 | $79,033 | $15,204 | $63,829 |
| 2016 | $2,188 | $78,995 | $15,580 | $63,415 |
| 2015 | $2,051 | $73,788 | $12,480 | $61,308 |
| 2014 | $1,995 | $70,813 | $12,280 | $58,533 |
Agents Affiliated with this Home
-

Seller's Agent in 2025
laurie pilcher
Meybohm
(706) 955-3364
2 Total Sales
-
E
Seller's Agent in 2023
Ehrin Fairey
Southeastern Residential, LLC
Map
Source: REALTORS® of Greater Augusta
MLS Number: 518018
APN: 067-1400
- 263 Asa Way
- 222 Asa Way
- 509 Sagebrush Trail
- 5458 Everlook Cir
- 5465 Everlook Cir
- 500 Oconee Cir
- 7216 Hoffman Dr
- 4025 Stowe Dr
- 5167 Huntfield Rd Unit 3
- 1022 Glenhaven Dr
- 403 Aldrich Ct
- 1228 Greenwich Pass
- 997 Glenhaven Dr
- 606 Bunchgrass St
- 322 Farmington Dr
- 4942 Marble Dr
- 647 Bunchgrass St
- 484 Dickson Dr
- 596 Vinings Dr
- 838 Tyler Woods Dr






