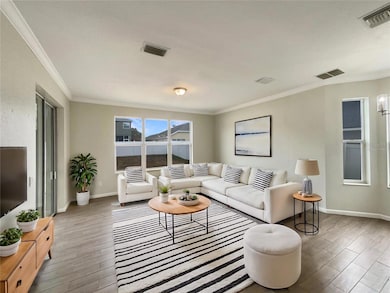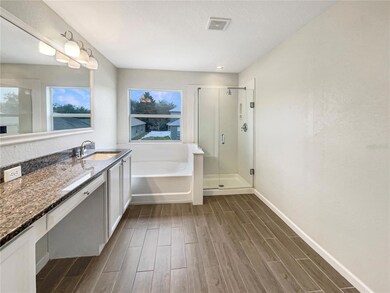
4047 SW 51st Ct Ocala, FL 34474
Southwest Ocala NeighborhoodEstimated payment $2,297/month
Highlights
- Main Floor Primary Bedroom
- L-Shaped Dining Room
- 2 Car Attached Garage
- West Port High School Rated A-
- Community Pool
- Living Room
About This Home
One or more photo(s) has been virtually staged. 100-Day Home Warranty coverage available at closing.Welcome to this stunning property that boasts a fresh interior with a neutral color paint scheme, creating a serene atmosphere. The kitchen is a chef's delight with a unique accent backsplash and all stainless steel appliances for a modern touch. The primary bathroom is designed for relaxation with a separate tub and shower, complemented by double sinks for added convenience. Outside, enjoy the covered patio overlooking a fenced-in backyard, perfect for entertaining or quiet relaxation. This home is a must-see gem that is ready for its new owners.
Listing Agent
OPENDOOR BROKERAGE LLC Brokerage Email: Homes@opendoor.com License #3513925 Listed on: 01/24/2025
Co-Listing Agent
OPENDOOR BROKERAGE LLC Brokerage Email: Homes@opendoor.com License #3523396
Home Details
Home Type
- Single Family
Est. Annual Taxes
- $3,604
Year Built
- Built in 2005
Lot Details
- 7,405 Sq Ft Lot
- West Facing Home
- Property is zoned PUD
HOA Fees
Parking
- 2 Car Attached Garage
- Driveway
Home Design
- Bi-Level Home
- Slab Foundation
- Shingle Roof
- Block Exterior
- Stucco
Interior Spaces
- 2,536 Sq Ft Home
- Living Room
- L-Shaped Dining Room
- Laminate Flooring
- Security System Owned
- Range
- Laundry Room
Bedrooms and Bathrooms
- 4 Bedrooms
- Primary Bedroom on Main
Utilities
- Central Air
- Heat Pump System
Listing and Financial Details
- Visit Down Payment Resource Website
- Tax Lot 164
- Assessor Parcel Number 2386-100-164
Community Details
Overview
- Association fees include pool, trash
- Leland Management, Inc. Association, Phone Number (407) 781-1188
- Fore Ranch Master Community Association Inc Association
- Saddle Creek Ph 01 Subdivision
Recreation
- Community Pool
Map
Home Values in the Area
Average Home Value in this Area
Tax History
| Year | Tax Paid | Tax Assessment Tax Assessment Total Assessment is a certain percentage of the fair market value that is determined by local assessors to be the total taxable value of land and additions on the property. | Land | Improvement |
|---|---|---|---|---|
| 2023 | $3,604 | $215,314 | $0 | $0 |
| 2022 | $3,220 | $209,043 | $0 | $0 |
| 2021 | $3,402 | $202,954 | $0 | $0 |
| 2020 | $2,927 | $200,152 | $21,250 | $178,902 |
| 2019 | $2,798 | $191,547 | $0 | $0 |
| 2018 | $2,696 | $187,975 | $18,000 | $169,975 |
| 2017 | $2,046 | $150,310 | $12,000 | $138,310 |
| 2016 | $2,736 | $146,009 | $0 | $0 |
| 2015 | $2,973 | $156,151 | $0 | $0 |
| 2014 | $2,687 | $151,596 | $0 | $0 |
Property History
| Date | Event | Price | Change | Sq Ft Price |
|---|---|---|---|---|
| 07/17/2025 07/17/25 | Pending | -- | -- | -- |
| 07/17/2025 07/17/25 | Price Changed | $337,000 | -1.5% | $133 / Sq Ft |
| 06/26/2025 06/26/25 | Price Changed | $342,000 | -1.2% | $135 / Sq Ft |
| 06/12/2025 06/12/25 | Price Changed | $346,000 | -0.9% | $136 / Sq Ft |
| 05/29/2025 05/29/25 | Price Changed | $349,000 | -1.1% | $138 / Sq Ft |
| 05/01/2025 05/01/25 | Price Changed | $353,000 | -1.1% | $139 / Sq Ft |
| 04/17/2025 04/17/25 | Price Changed | $357,000 | -1.1% | $141 / Sq Ft |
| 03/27/2025 03/27/25 | For Sale | $361,000 | 0.0% | $142 / Sq Ft |
| 03/24/2025 03/24/25 | Off Market | $361,000 | -- | -- |
| 02/20/2025 02/20/25 | Price Changed | $361,000 | -3.0% | $142 / Sq Ft |
| 02/06/2025 02/06/25 | Price Changed | $372,000 | -2.1% | $147 / Sq Ft |
| 01/24/2025 01/24/25 | For Sale | $380,000 | +153.3% | $150 / Sq Ft |
| 03/07/2022 03/07/22 | Off Market | $150,000 | -- | -- |
| 04/02/2019 04/02/19 | Sold | $250,000 | +0.4% | $99 / Sq Ft |
| 03/08/2019 03/08/19 | Pending | -- | -- | -- |
| 03/01/2019 03/01/19 | For Sale | $249,000 | +3.8% | $98 / Sq Ft |
| 10/31/2017 10/31/17 | Sold | $240,000 | -5.8% | $96 / Sq Ft |
| 10/07/2017 10/07/17 | Pending | -- | -- | -- |
| 07/31/2017 07/31/17 | For Sale | $254,900 | +69.9% | $102 / Sq Ft |
| 08/07/2014 08/07/14 | Sold | $150,000 | -3.2% | $60 / Sq Ft |
| 05/05/2014 05/05/14 | Pending | -- | -- | -- |
| 04/27/2014 04/27/14 | For Sale | $154,900 | -- | $62 / Sq Ft |
Purchase History
| Date | Type | Sale Price | Title Company |
|---|---|---|---|
| Warranty Deed | $250,000 | First American Title Ins Co | |
| Warranty Deed | $240,000 | Affilitad Title Of Central F | |
| Special Warranty Deed | $150,000 | Ras Title Llc | |
| Special Warranty Deed | -- | Ras Title | |
| Trustee Deed | -- | None Available | |
| Interfamily Deed Transfer | -- | Attorney | |
| Special Warranty Deed | $220,500 | First American Title Ins Co |
Mortgage History
| Date | Status | Loan Amount | Loan Type |
|---|---|---|---|
| Open | $75,000 | Credit Line Revolving | |
| Open | $245,471 | FHA | |
| Previous Owner | $192,000 | New Conventional | |
| Previous Owner | $147,283 | FHA | |
| Previous Owner | $246,400 | Fannie Mae Freddie Mac | |
| Previous Owner | $30,800 | Credit Line Revolving | |
| Previous Owner | $176,369 | Fannie Mae Freddie Mac | |
| Previous Owner | $44,092 | Stand Alone Second |
Similar Homes in Ocala, FL
Source: Stellar MLS
MLS Number: O6274727
APN: 2386-100-164
- 4094 SW 51st Ct
- 3983 SW 51st Ct
- 3970 SW 51st Terrace
- 3921 SW 51st Terrace
- TBN SW 54th Cir
- 5155 SW 39th St
- 5151 SW 39th St
- 4178 SW 43rd Cir
- 5409 SW 42nd Place
- 5471 SW 40th St
- 4570 SW 52nd Cir Unit 104
- 4425 SW 52nd Cir Unit 102
- 4555 SW 52nd Cir Unit 106
- 4555 SW 52nd Cir Unit 101
- 4904 SW 45th St
- 4927 SW 45th Cir
- 4560 SW 52nd Cir Unit 101
- 4098 SW 47th Ct
- 4525 SW 52nd Cir Unit 105
- 4478 SW 49th Ave






