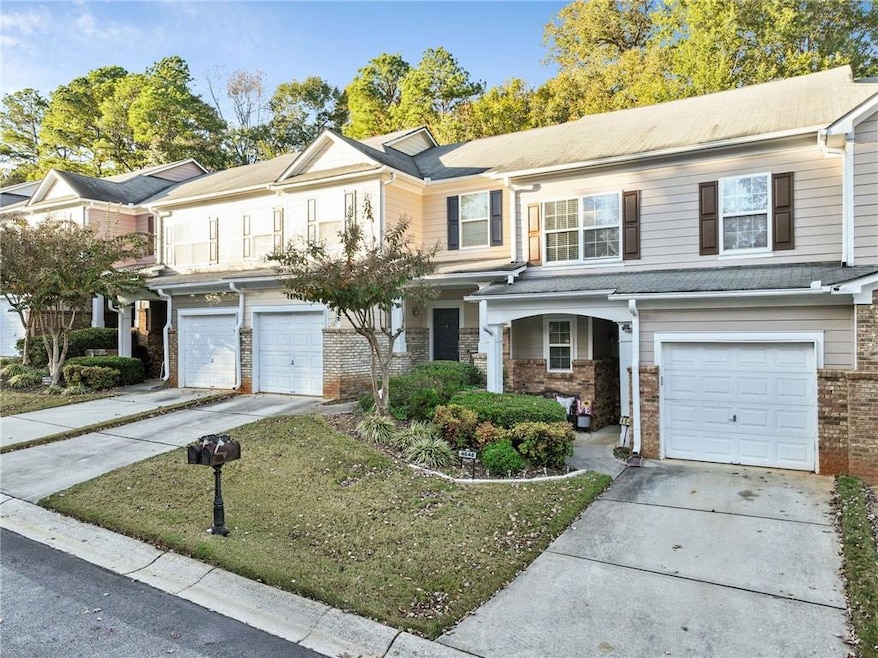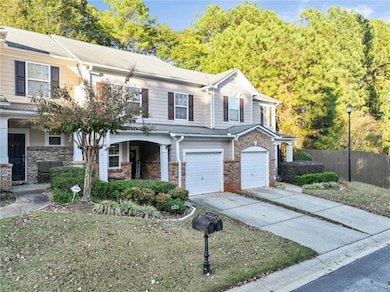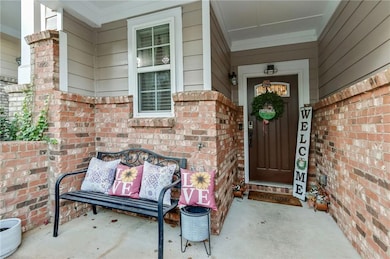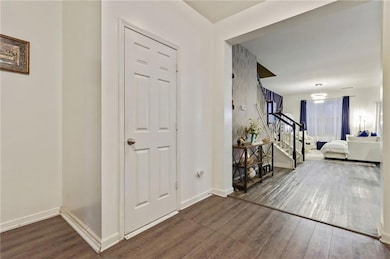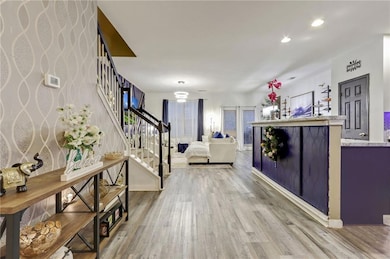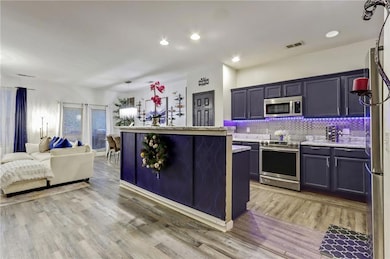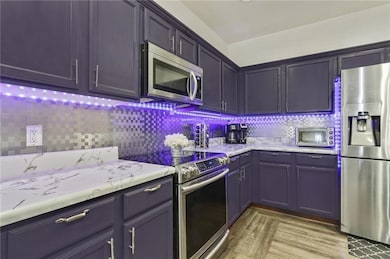4048 Carlinswood Way Stone Mountain, GA 30083
Estimated payment $1,610/month
Highlights
- Traditional Architecture
- Private Yard
- Ceiling height of 9 feet on the lower level
- 1 Fireplace
- Solid Surface Countertops
- Central Heating and Cooling System
About This Home
Beautifully maintained townhouse in sought-after Stone Mountain! This light-filled 3-bed, 2.5-bath home offers an open and inviting layout perfect for entertaining or relaxing. The spacious kitchen overlooks the dining and living areas, creating a seamless flow throughout the main level. Upstairs, the large primary suite features a private bath and generous closet space, with two additional bedrooms ideal for guests, office, or flex use. Enjoy low-maintenance living and a convenient location just minutes from Stone Mountain Park, historic Stone Mountain Village, Wade-Walker Park, shopping, dining, and easy access to Hwy 78 and I-285. Move-in ready and full of charm . Come see why this one stands out!
Townhouse Details
Home Type
- Townhome
Est. Annual Taxes
- $1,981
Year Built
- Built in 2007
Lot Details
- 871 Sq Ft Lot
- Two or More Common Walls
- Private Entrance
- Private Yard
- Back Yard
HOA Fees
- $155 Monthly HOA Fees
Parking
- 1 Car Garage
- Driveway
Home Design
- Traditional Architecture
- Slab Foundation
- Frame Construction
- Shingle Roof
Interior Spaces
- 1,681 Sq Ft Home
- 2-Story Property
- Ceiling height of 9 feet on the lower level
- 1 Fireplace
- Laminate Flooring
Kitchen
- Electric Oven
- Electric Cooktop
- Microwave
- Dishwasher
- Solid Surface Countertops
- Disposal
Bedrooms and Bathrooms
- 3 Bedrooms
Laundry
- Laundry on upper level
- Dryer
Schools
- Rowland Elementary School
- Mary Mcleod Bethune Middle School
- Towers High School
Utilities
- Central Heating and Cooling System
- 110 Volts
- Private Water Source
Community Details
- Dominion Station Subdivision
Listing and Financial Details
- Assessor Parcel Number 15 228 11 090
Map
Home Values in the Area
Average Home Value in this Area
Tax History
| Year | Tax Paid | Tax Assessment Tax Assessment Total Assessment is a certain percentage of the fair market value that is determined by local assessors to be the total taxable value of land and additions on the property. | Land | Improvement |
|---|---|---|---|---|
| 2025 | $2,886 | $104,320 | $20,000 | $84,320 |
| 2024 | $2,646 | $104,840 | $20,000 | $84,840 |
| 2023 | $2,646 | $98,560 | $20,000 | $78,560 |
| 2022 | $1,981 | $76,920 | $9,040 | $67,880 |
| 2021 | $1,660 | $63,000 | $9,040 | $53,960 |
| 2020 | $1,602 | $60,280 | $9,040 | $51,240 |
| 2019 | $1,586 | $60,320 | $9,040 | $51,280 |
| 2018 | $1,463 | $48,880 | $9,040 | $39,840 |
| 2017 | $1,055 | $39,840 | $9,040 | $30,800 |
| 2016 | $869 | $35,360 | $9,040 | $26,320 |
| 2014 | $687 | $30,040 | $9,000 | $21,040 |
Property History
| Date | Event | Price | List to Sale | Price per Sq Ft |
|---|---|---|---|---|
| 11/14/2025 11/14/25 | For Sale | $245,000 | -- | $146 / Sq Ft |
Purchase History
| Date | Type | Sale Price | Title Company |
|---|---|---|---|
| Warranty Deed | $160,000 | -- | |
| Foreclosure Deed | -- | -- | |
| Warranty Deed | $130,000 | -- | |
| Warranty Deed | $100,800 | -- | |
| Deed | $80,900 | -- |
Mortgage History
| Date | Status | Loan Amount | Loan Type |
|---|---|---|---|
| Closed | $160,000 | New Conventional | |
| Previous Owner | $130,000 | New Conventional | |
| Previous Owner | $130,000 | New Conventional | |
| Previous Owner | $79,360 | FHA |
Source: First Multiple Listing Service (FMLS)
MLS Number: 7679970
APN: 15-228-11-090
- 4036 Carlinswood Way
- 1019 Privy Ln Unit 74
- 1195 Indian Creek Place
- 1113 S Indian Creek Dr
- 4004 Crossings Way
- 4011 Redan Rd Unit 6
- 4011 Redan Rd Unit 8
- 997 Carlisle Rd Unit 1
- 4094 Carlisle Place
- 1203 Nancy Lee Way
- 4218 Durham Cir
- 905 S Indian Creek Dr
- 1127 Renee Dr
- 4255 Autumn Woods Ct Unit 2
- 3873 Jane Marie Ln
- 1216 June Dr
- 4205 Autumn Hill Dr
- 1081 Brittania Rd
- 3960 Redan Rd Unit C1
- 3960 Redan Rd Unit B1
- 3960 Redan Rd Unit A1
- 3865 Redan Rd
- 830 Durham Crossing
- 3829 Redan Rd
- 3904 Durham Park Rd
- 1055 Holcombe Rd
- 1179 Old Coach Rd
- 3785 Travis Trace
- 3814 Redan Rd
- 3830 Kensingwood Trace
- 1150 Autumn Hill Ct
- 1283 June Dr
- 3893 Kensington Rd
- 1365 Renee Dr
- 3772 Kensingwood Trace Unit 3772 Kensingwood Trace
- 1136 Oakwood Manor Ct
- 1201 Valerie Woods Dr
