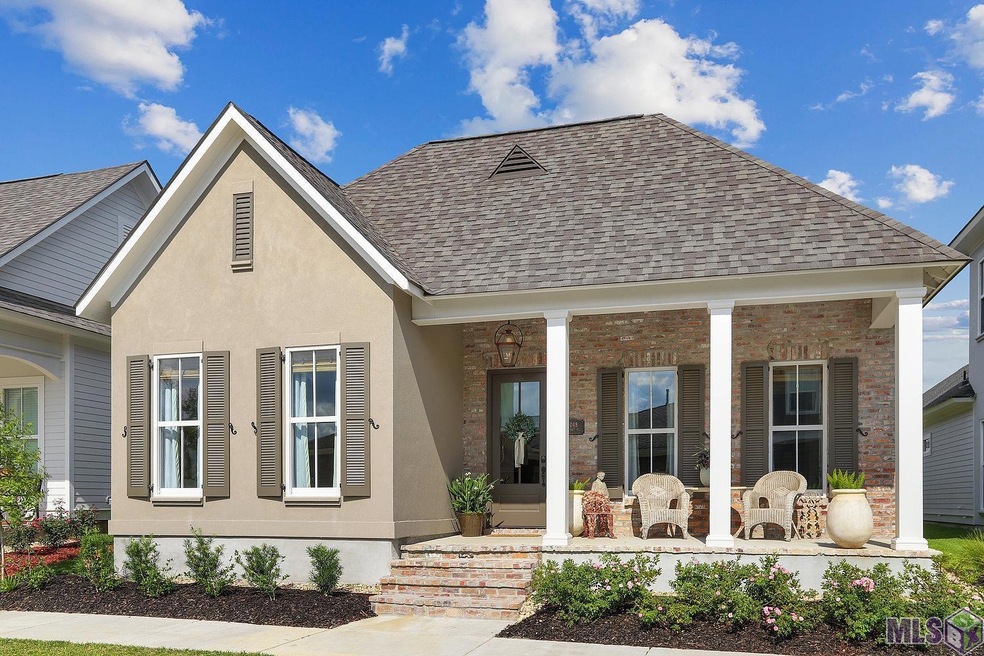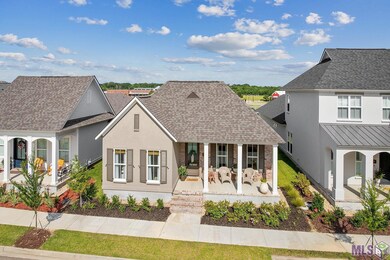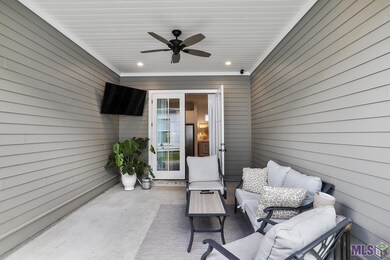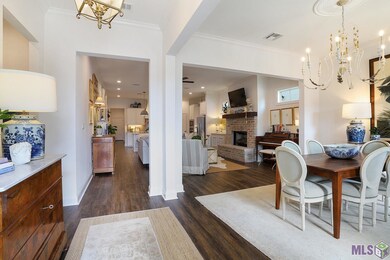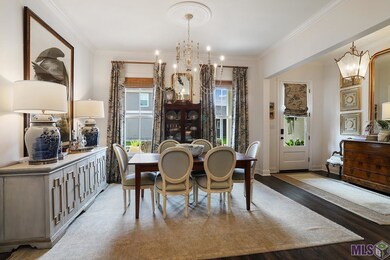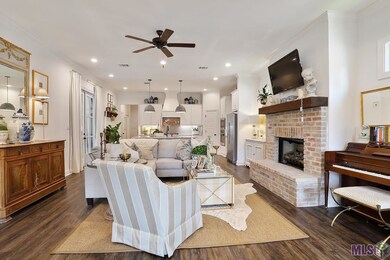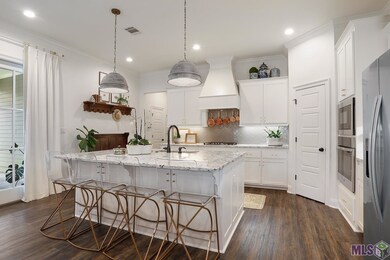
4048 District St Zachary, LA 70791
Highlights
- Health Club
- Wood Flooring
- Stone Countertops
- Rollins Place Elementary School Rated A-
- Mud Room
- Cottage
About This Home
As of July 2022Custom finishes throughout this wonderful 1 story home with 4 beds and 3 full baths. Great curb appeal with landscaping and inviting front porch. Enter to the foyer/dining room that leads to the open kitchen and living. Custom drapes hang in the dining room which over looks the front porch and brings in lots of natural light. At the heart of the living room is a beautiful ventless brick fireplace with stained cypress mantle and wood floors that continue into the gourmet kitchen. The kitchen is complete with new custom lighting over the large kitchen island, custom cabinet hardware, walk in corner pantry, painted cabinets with under cabinet lighting, gas range, wall oven with built in microwave above, and subway tile backsplash in a herringbone pattern. The private master suite is situated at the back of the back of the home and features a separate soaking tub, custom built tiled shower, dual vanities with framed mirrors, separate water closet and a huge walk in closet with built in shelving. 2 additional bedrooms share a full bathroom with added cabinet storage and the 4th bedroom has it own bathroom. Outside is a great covered patio with outdoor ceiling fan and is already wired for a TV. Call to schedule your showing today!
Last Agent to Sell the Property
Elizabeth Benzer
Geaux-2 Realty License #0995683876 Listed on: 06/09/2022
Home Details
Home Type
- Single Family
Est. Annual Taxes
- $41
Year Built
- Built in 2021
Lot Details
- 4,966 Sq Ft Lot
- Lot Dimensions are 45x110
- Landscaped
- Level Lot
HOA Fees
- $57 Monthly HOA Fees
Home Design
- Cottage
- Brick Exterior Construction
- Slab Foundation
- Frame Construction
- Architectural Shingle Roof
- Stucco
Interior Spaces
- 2,416 Sq Ft Home
- 1-Story Property
- Crown Molding
- Ceiling height of 9 feet or more
- Ceiling Fan
- Ventless Fireplace
- Gas Log Fireplace
- Mud Room
- Entrance Foyer
- Living Room
- Formal Dining Room
- Attic Access Panel
Kitchen
- Breakfast Bar
- Built-In Oven
- Gas Oven
- Gas Cooktop
- Microwave
- Ice Maker
- Dishwasher
- Kitchen Island
- Stone Countertops
- Disposal
Flooring
- Wood
- Carpet
- Ceramic Tile
Bedrooms and Bathrooms
- 4 Bedrooms
- En-Suite Primary Bedroom
- Walk-In Closet
- 3 Full Bathrooms
Laundry
- Laundry Room
- Electric Dryer Hookup
Home Security
- Home Security System
- Fire and Smoke Detector
Parking
- 2 Car Attached Garage
- Rear-Facing Garage
- Garage Door Opener
Outdoor Features
- Covered patio or porch
- Exterior Lighting
Location
- Mineral Rights
Utilities
- Central Heating and Cooling System
- Cable TV Available
Community Details
Overview
- Built by Level Construction & Development, Llc
Recreation
- Health Club
- Community Playground
Ownership History
Purchase Details
Home Financials for this Owner
Home Financials are based on the most recent Mortgage that was taken out on this home.Purchase Details
Home Financials for this Owner
Home Financials are based on the most recent Mortgage that was taken out on this home.Purchase Details
Home Financials for this Owner
Home Financials are based on the most recent Mortgage that was taken out on this home.Similar Homes in Zachary, LA
Home Values in the Area
Average Home Value in this Area
Purchase History
| Date | Type | Sale Price | Title Company |
|---|---|---|---|
| Deed | $449,000 | None Listed On Document | |
| Cash Sale Deed | $401,918 | Cypress Title Llc | |
| Deed | $555,673 | Partners Title |
Mortgage History
| Date | Status | Loan Amount | Loan Type |
|---|---|---|---|
| Open | $465,164 | New Conventional | |
| Previous Owner | $381,822 | New Conventional | |
| Previous Owner | $30,000,000 | Future Advance Clause Open End Mortgage |
Property History
| Date | Event | Price | Change | Sq Ft Price |
|---|---|---|---|---|
| 07/27/2022 07/27/22 | Sold | -- | -- | -- |
| 06/25/2022 06/25/22 | Pending | -- | -- | -- |
| 06/16/2022 06/16/22 | Price Changed | $449,000 | -5.5% | $186 / Sq Ft |
| 06/09/2022 06/09/22 | For Sale | $474,900 | +18.2% | $197 / Sq Ft |
| 10/19/2021 10/19/21 | Sold | -- | -- | -- |
| 09/15/2021 09/15/21 | Pending | -- | -- | -- |
| 04/15/2021 04/15/21 | Price Changed | $401,918 | +1.3% | $166 / Sq Ft |
| 04/05/2021 04/05/21 | For Sale | $396,918 | -- | $164 / Sq Ft |
Tax History Compared to Growth
Tax History
| Year | Tax Paid | Tax Assessment Tax Assessment Total Assessment is a certain percentage of the fair market value that is determined by local assessors to be the total taxable value of land and additions on the property. | Land | Improvement |
|---|---|---|---|---|
| 2024 | $41 | $42,660 | $5,500 | $37,160 |
| 2023 | $41 | $42,660 | $5,500 | $37,160 |
| 2022 | $5,350 | $42,660 | $5,500 | $37,160 |
| 2021 | $690 | $5,500 | $5,500 | $0 |
| 2020 | $435 | $3,500 | $3,500 | $0 |
| 2019 | $479 | $3,500 | $3,500 | $0 |
Agents Affiliated with this Home
-
E
Seller's Agent in 2022
Elizabeth Benzer
Geaux-2 Realty
-

Buyer's Agent in 2022
Lacy Corcoran
Corcoran & Company Real Estate, LLC
(225) 286-7074
38 in this area
117 Total Sales
-
C
Buyer Co-Listing Agent in 2022
Crystal Elam
Corcoran & Company Real Estate, LLC
(225) 286-7074
20 in this area
70 Total Sales
-

Seller's Agent in 2021
Jennifer Waguespack
Keller Williams Realty Red Stick Partners
(225) 445-3274
112 in this area
986 Total Sales
-
A
Buyer's Agent in 2021
Ashley Evans
Gennaro Realty
Map
Source: Greater Baton Rouge Association of REALTORS®
MLS Number: 2022008887
APN: 30834599
- 3831 District St
- 1191 Madison Ct
- 1178 Memorial Square
- 1271 Rockport St
- 4187 Memorial Square
- 4075 Memorial Square
- 4098 Memorial Square
- 1222 Americana Blvd
- 4203 Liberty Way
- 4095 Ambassador CI
- 1213 Applewood Dr
- 4268 Friendship Ln
- 1267 Americana Blvd
- 1219 Americana Blvd
- 1283 Americana Blvd
- 1307 Americana Blvd
- 1256 Patriot Crossing
- 1243 Hastings Ln
- 1325 Americana Blvd
- 1333 Americana Blvd
