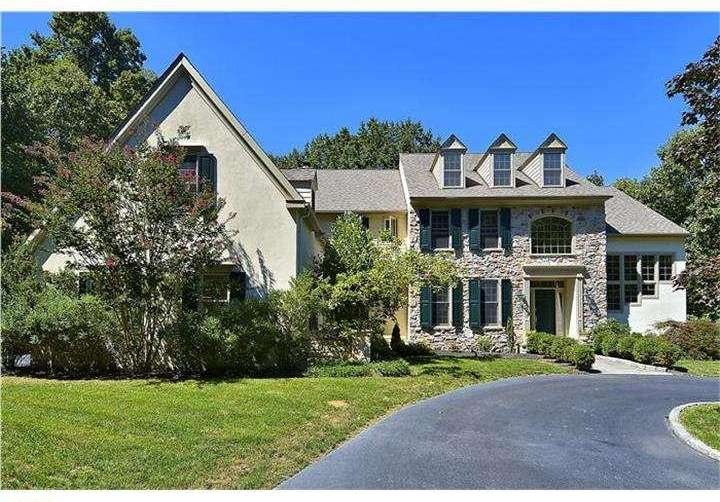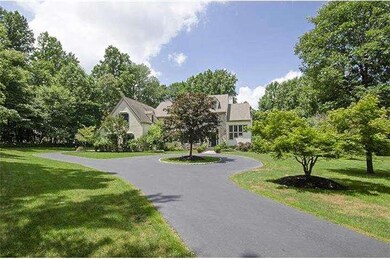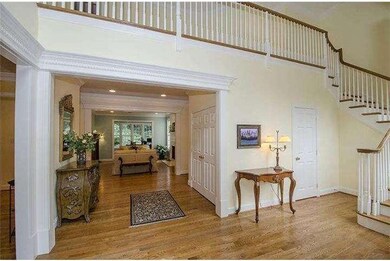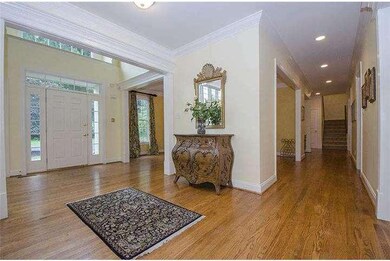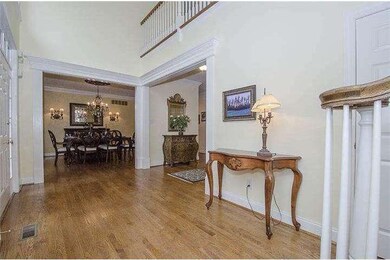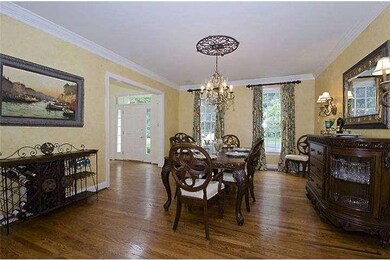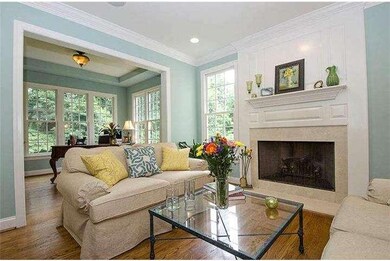
4048 Howell Rd Malvern, PA 19355
Highlights
- Colonial Architecture
- Deck
- Wood Flooring
- Charlestown Elementary School Rated A
- Cathedral Ceiling
- Whirlpool Bathtub
About This Home
As of May 2022Priced JUST RIGHT! 5 Bedroom 4.2 baths hardwood floors throughout first floor leading into a phenomenal gourmet kitchen. Place yourself in this beautiful home in desirable Charlestown Township. Architecturally exciting, fully appointed with all the amenities and beauty of gracious living. Walk into a breath taking center hall, with sweeping views of the Formal, LR, DR, Charming Study, & Lovely "Main Floor" Guest. Rm. The Gourmet Kit. & Brkfast Rm, sit beside the spacious 2-story Great Rm. Architectural millwork & moldings, compliment the large picture window overlooking a tranquil Landscape & Outdoor Deck. The 2nd Floor offers a Master Suite retreat, with its lavish M.Bath, & enviable dual walk-in-clsts. Continuing through the 2nd floor is a Blt-in Study area, and 3 "unusually" large BR's. The 2nd &3rd BR's share a J&J Bath, the 4th BR has it's own Bath. Entertaining is easy in the "Sunny", Fully Fin.Basement, w/,9 ft. Clgs,full ht. windows, Gorgeous Blt-in-Bar, & 3 large areas for a Gym, Guest Rm & Craft/Play areas. This is just waiting for you. A MUST SEE!!!
Home Details
Home Type
- Single Family
Est. Annual Taxes
- $11,025
Year Built
- Built in 2001
Lot Details
- 2 Acre Lot
- Level Lot
- Property is zoned FR
Parking
- 3 Car Attached Garage
- 3 Open Parking Spaces
- Garage Door Opener
Home Design
- Colonial Architecture
- Traditional Architecture
- Shingle Roof
- Stone Siding
- Concrete Perimeter Foundation
- Stucco
Interior Spaces
- 5,323 Sq Ft Home
- Property has 2 Levels
- Wet Bar
- Cathedral Ceiling
- 2 Fireplaces
- Family Room
- Living Room
- Dining Room
- Finished Basement
- Basement Fills Entire Space Under The House
- Home Security System
- Laundry on upper level
Kitchen
- Butlers Pantry
- Built-In Self-Cleaning Double Oven
- Cooktop
- Kitchen Island
- Disposal
Flooring
- Wood
- Wall to Wall Carpet
- Stone
- Tile or Brick
Bedrooms and Bathrooms
- 5 Bedrooms
- En-Suite Primary Bedroom
- En-Suite Bathroom
- 5 Bathrooms
- Whirlpool Bathtub
- Walk-in Shower
Outdoor Features
- Deck
Schools
- Charlestown Elementary School
- Great Valley Middle School
- Great Valley High School
Utilities
- Forced Air Heating and Cooling System
- Heating System Uses Gas
- 200+ Amp Service
- Well
- Natural Gas Water Heater
- On Site Septic
- Cable TV Available
Community Details
- No Home Owners Association
- Briarwood Subdivision
Listing and Financial Details
- Tax Lot 0154
- Assessor Parcel Number 35-04 -0154
Ownership History
Purchase Details
Home Financials for this Owner
Home Financials are based on the most recent Mortgage that was taken out on this home.Purchase Details
Home Financials for this Owner
Home Financials are based on the most recent Mortgage that was taken out on this home.Similar Homes in Malvern, PA
Home Values in the Area
Average Home Value in this Area
Purchase History
| Date | Type | Sale Price | Title Company |
|---|---|---|---|
| Deed | $1,250,000 | Brendan Abstract Company Inc | |
| Deed | $800,000 | -- |
Mortgage History
| Date | Status | Loan Amount | Loan Type |
|---|---|---|---|
| Open | $1,000,000 | New Conventional | |
| Previous Owner | $750,000 | Stand Alone First | |
| Previous Owner | $150,000 | Credit Line Revolving | |
| Previous Owner | $640,000 | No Value Available |
Property History
| Date | Event | Price | Change | Sq Ft Price |
|---|---|---|---|---|
| 05/06/2022 05/06/22 | Sold | $1,250,000 | -2.0% | $235 / Sq Ft |
| 03/07/2022 03/07/22 | Pending | -- | -- | -- |
| 02/18/2022 02/18/22 | Price Changed | $1,275,000 | -5.6% | $240 / Sq Ft |
| 10/29/2021 10/29/21 | For Sale | $1,350,000 | +50.0% | $254 / Sq Ft |
| 06/15/2015 06/15/15 | Sold | $900,000 | -5.2% | $169 / Sq Ft |
| 04/07/2015 04/07/15 | Pending | -- | -- | -- |
| 01/13/2015 01/13/15 | For Sale | $949,000 | +5.4% | $178 / Sq Ft |
| 12/09/2014 12/09/14 | Off Market | $900,000 | -- | -- |
| 07/10/2014 07/10/14 | For Sale | $949,000 | -- | $178 / Sq Ft |
Tax History Compared to Growth
Tax History
| Year | Tax Paid | Tax Assessment Tax Assessment Total Assessment is a certain percentage of the fair market value that is determined by local assessors to be the total taxable value of land and additions on the property. | Land | Improvement |
|---|---|---|---|---|
| 2024 | $12,817 | $442,550 | $96,780 | $345,770 |
| 2023 | $12,489 | $442,550 | $96,780 | $345,770 |
| 2022 | $12,241 | $442,550 | $96,780 | $345,770 |
| 2021 | $11,998 | $442,550 | $96,780 | $345,770 |
| 2020 | $11,802 | $442,550 | $96,780 | $345,770 |
| 2019 | $11,690 | $442,550 | $96,780 | $345,770 |
| 2018 | $11,470 | $442,550 | $96,780 | $345,770 |
| 2017 | $11,470 | $442,550 | $96,780 | $345,770 |
| 2016 | $10,053 | $442,550 | $96,780 | $345,770 |
| 2015 | $10,053 | $442,550 | $96,780 | $345,770 |
| 2014 | $10,053 | $442,550 | $96,780 | $345,770 |
Agents Affiliated with this Home
-

Seller's Agent in 2022
Meghan Chorin
Compass RE
(610) 299-9504
403 Total Sales
-

Buyer's Agent in 2022
Josette Donatelli
Compass RE
(610) 947-0408
28 Total Sales
-

Seller's Agent in 2015
Patricia Ahlqvist
Compass RE
(610) 213-0659
-

Buyer's Agent in 2015
Matthew Bulley
C-21 Executive Group
(610) 322-4598
1 Total Sale
Map
Source: Bright MLS
MLS Number: 1003564557
APN: 35-004-0154.0000
- 4064 Howell Rd
- 146 Lotus Ln
- 2 Autumn Meadow Ln
- 2 Spring Meadow Farm Ln
- 141 Spring Oak Dr
- 239 Milton Dr
- 6 White Horse Meadows
- 1975 White Deer Trail
- 510 Cliff Ln
- 1953 Standiford Dr
- 708 Stonecliffe Rd
- 718 Quarry Point Rd
- 560 Clothier Springs Rd
- 221 Patriots Path
- Lot 1 Union Hill Rd
- 1024 Tinker Hill Ln
- 612 Holywell Dr
- 516 Holywell Dr
- 515 Quarry Point Rd
- 322 Quarry Point Rd
