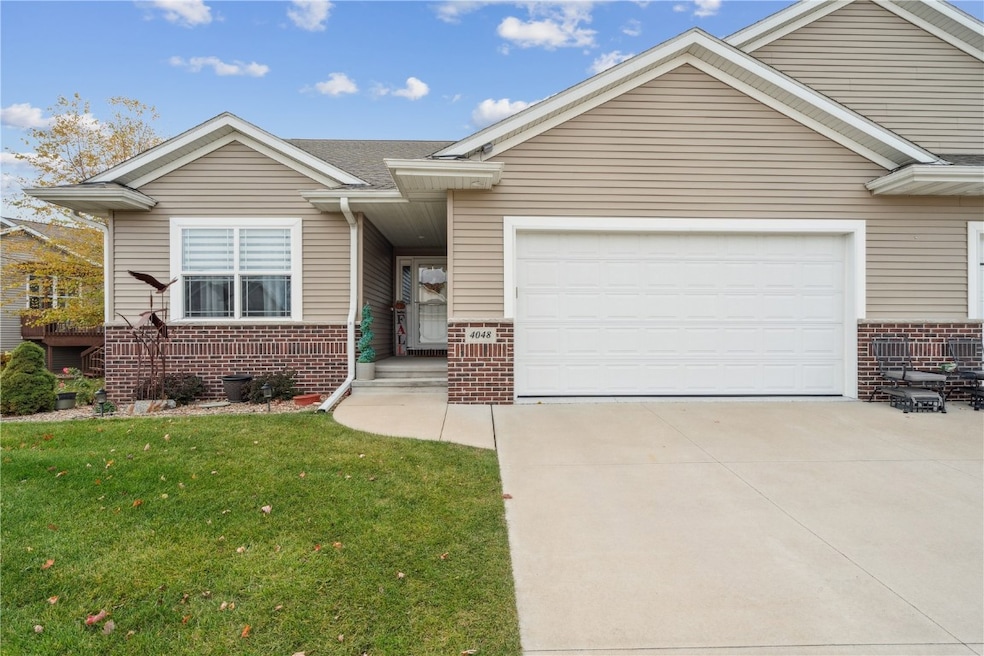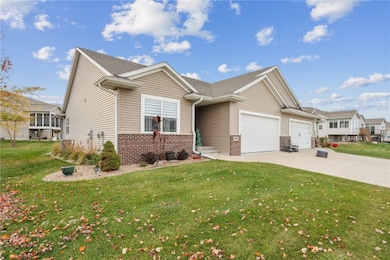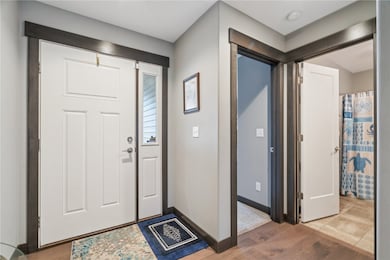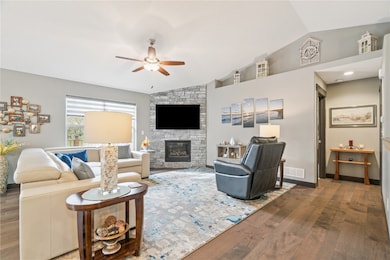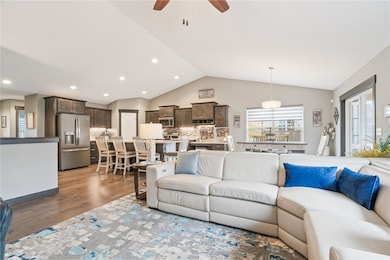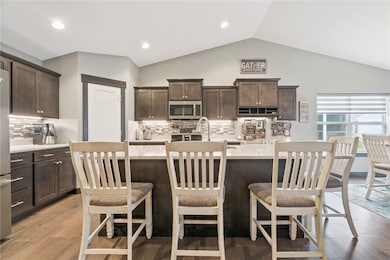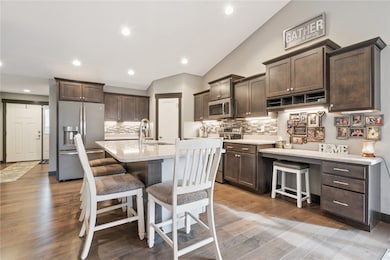4048 Lakeview Dr SW Cedar Rapids, IA 52404
Estimated payment $2,396/month
Highlights
- Deck
- Recreation Room
- Sun or Florida Room
- Prairie Ridge Elementary School Rated A-
- Vaulted Ceiling
- 2 Car Attached Garage
About This Home
Impeccably maintained one-owner condo in the sought-after College Community School District! This owner customized this condo so that every detail has been upgraded—from the stunning granite countertops and tiled backsplash to the floor-to-ceiling stone fireplace and rich LVP wood floors. The kitchen features a spacious island, corner step in pantry, and stainless steel appliances. The owners added an additional desk area and upper cabinets for even more functional space. Enjoy the peaceful three-seasons room that opens to a spacious deck and lower patio—perfect for relaxing or entertaining. The primary suite offers a walk-in tiled shower, oversized closet connected to the laundry room (with soaking sink!), a very thoughtful layout. The finished lower level provides a large rec room with daylight windows, bedroom, full bathroom, and large storage area. Epoxy-coated, heated garage with soffit lighting outside and meticulous finishes throughout. All of the window treatments are included and are custom. A rare find that truly shows pride of ownership! You will not find another condo so loaded with upgrades and so lightly lived in.
Property Details
Home Type
- Condominium
Est. Annual Taxes
- $5,252
Year Built
- Built in 2017
HOA Fees
- $245 Monthly HOA Fees
Parking
- 2 Car Attached Garage
- Garage Door Opener
Home Design
- Brick Exterior Construction
- Poured Concrete
- Frame Construction
- Vinyl Siding
Interior Spaces
- 1-Story Property
- Vaulted Ceiling
- Gas Fireplace
- Family Room
- Living Room with Fireplace
- Dining Area
- Recreation Room
- Sun or Florida Room
- Basement Fills Entire Space Under The House
Kitchen
- Breakfast Bar
- Range
- Microwave
- Dishwasher
- Disposal
Bedrooms and Bathrooms
- 3 Bedrooms
- 3 Full Bathrooms
Laundry
- Laundry Room
- Laundry on main level
Outdoor Features
- Deck
Schools
- College Comm Elementary And Middle School
- College Comm High School
Utilities
- Forced Air Heating and Cooling System
- Heating System Uses Gas
- Gas Water Heater
Listing and Financial Details
- Assessor Parcel Number 200342800101009
Community Details
Pet Policy
- Limit on the number of pets
- Pet Size Limit
Map
Home Values in the Area
Average Home Value in this Area
Tax History
| Year | Tax Paid | Tax Assessment Tax Assessment Total Assessment is a certain percentage of the fair market value that is determined by local assessors to be the total taxable value of land and additions on the property. | Land | Improvement |
|---|---|---|---|---|
| 2025 | $5,034 | $302,800 | $43,500 | $259,300 |
| 2024 | $6,116 | $283,100 | $40,000 | $243,100 |
| 2023 | $6,116 | $283,100 | $40,000 | $243,100 |
| 2022 | $5,262 | $284,900 | $40,000 | $244,900 |
| 2021 | $5,554 | $251,100 | $31,500 | $219,600 |
| 2020 | $5,554 | $252,500 | $31,500 | $221,000 |
| 2019 | $5,426 | $250,400 | $31,500 | $218,900 |
| 2018 | $262 | $250,400 | $31,500 | $218,900 |
| 2017 | $260 | $12,000 | $12,000 | $0 |
| 2016 | $260 | $12,000 | $12,000 | $0 |
| 2015 | $258 | $12,000 | $12,000 | $0 |
| 2014 | $258 | $12,000 | $12,000 | $0 |
| 2013 | $246 | $12,000 | $12,000 | $0 |
Property History
| Date | Event | Price | List to Sale | Price per Sq Ft | Prior Sale |
|---|---|---|---|---|---|
| 11/07/2025 11/07/25 | For Sale | $325,000 | +28.0% | $135 / Sq Ft | |
| 12/05/2017 12/05/17 | Sold | $253,897 | +1.6% | $106 / Sq Ft | View Prior Sale |
| 10/27/2017 10/27/17 | Pending | -- | -- | -- | |
| 10/06/2017 10/06/17 | For Sale | $250,000 | -- | $104 / Sq Ft |
Purchase History
| Date | Type | Sale Price | Title Company |
|---|---|---|---|
| Warranty Deed | $254,000 | None Available |
Mortgage History
| Date | Status | Loan Amount | Loan Type |
|---|---|---|---|
| Closed | $25,000 | Second Mortgage Made To Cover Down Payment | |
| Open | $225,000 | Adjustable Rate Mortgage/ARM |
Source: Cedar Rapids Area Association of REALTORS®
MLS Number: 2509185
APN: 20034-28001-01009
- 4124 Lakeview Dr SW Unit 4124
- 7104 Waterview Dr SW
- 7110 Waterview Dr SW
- 7112 Water View Dr SW
- 7106 Water View Dr SW
- 6965 Water View Dr SW
- 3810 Waterview Ct SW
- 3600 Falcon View Rd SW
- 6514 Fox Run Dr SW
- 247 Kelso Ln Unit 247
- 3503 Field Stone Place SW
- 315 Highland Ct
- 720 Hillview Dr
- 311 Highland Ave
- 1434 Cardinal Dr
- 435 Sunset Dr
- 1426 Applewood Dr
- 3516 Stoneview Cir SW Unit 3516
- 3638 Stoneview Cir SW Unit 3638
- 603 Heartland St
- 610 Commercial Ct
- 3101 Stoney Point Rd SW
- 470 Quail Ct SW
- 5200 16th Ave SW
- 5150 16th Ave SW
- 4227 21st Ave SW
- 2155 Westdale Dr SW
- 3320 Queen Dr
- 3404 Queen Dr SW
- 4419 1st Ave SW
- 1210 Auburn Dr SW
- 1308 Adair Ct SW
- 321 28th St NW
- 1270 Edgewood Rd NW
- 1601 30th St NW
- 2981 6th St SW
- 640 16th Ave SW
- 901 9th St SW Unit Upper
- 702 9th St SW Unit 1
- 702 9th St SW Unit 2
