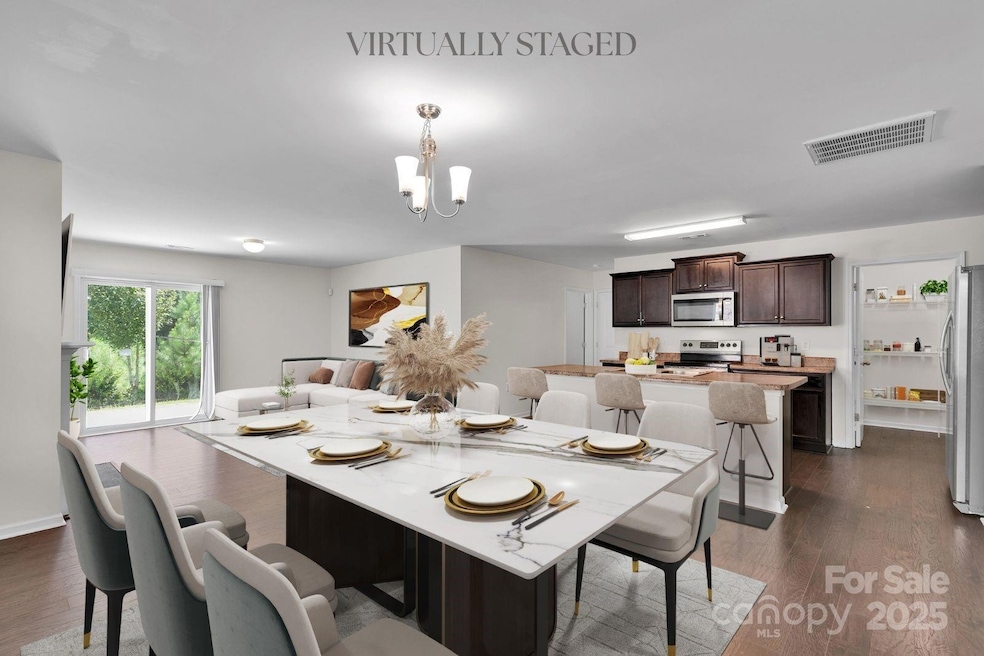
4048 Long Arrow Dr Concord, NC 28025
Estimated payment $2,341/month
Highlights
- Open Floorplan
- Fireplace
- Soaking Tub
- Walk-In Pantry
- 2 Car Attached Garage
- Walk-In Closet
About This Home
COME AND SEE HOW EASILY THIS HOUSE CAN BECOME YOUR NEXT HOME!
This two-story beauty has space for everyone, featuring 5 bedrooms and 3 full bathrooms, including a private guest room and a full bathroom on the main floor. The open layout makes it easy to stay connected, whether you are cooking in the kitchen with its walk-in pantry or relaxing in the living room with friends and family. Upstairs, your owner’s suite feels like a retreat with a spacious walk-in closet, a soaking tub to unwind, and a separate shower for busy mornings. Three additional bedrooms and a full bathroom upstairs provide everyone with their own comfortable space. Set against a wooded backyard that provides a private lifestyle.
With fresh paint throughout, laminate wood flooring on every level, a finished garage, and major systems since 2018, including HVAC, water heater, and roof, this home is truly move-in ready. The property is located in flood zone X. The seller has not been required to obtain flood insurance and has no history of flooding on the property.
Nestled in a peaceful community, this home offers the serenity of suburban living while keeping you just minutes from shopping, dining, the UNCC area, and the vibrant city life of Charlotte. Enjoy the perfect balance of comfort, convenience, and charm in one of Concord’s most desirable areas!
LET’S CLAIM IT YOURS BEFORE SOMEONE ELSE DOES!
Listing Agent
Call It Closed International Inc Brokerage Email: huylerealtor@gmail.com License #355043 Listed on: 09/06/2025
Open House Schedule
-
Saturday, September 06, 202512:00 to 2:00 pm9/6/2025 12:00:00 PM +00:009/6/2025 2:00:00 PM +00:00Add to Calendar
Home Details
Home Type
- Single Family
Est. Annual Taxes
- $3,620
Year Built
- Built in 2018
HOA Fees
- $27 Monthly HOA Fees
Parking
- 2 Car Attached Garage
Home Design
- Brick Exterior Construction
- Slab Foundation
- Vinyl Siding
Interior Spaces
- 2-Story Property
- Open Floorplan
- Fireplace
- Laminate Flooring
Kitchen
- Walk-In Pantry
- Electric Range
- Microwave
- Dishwasher
- Kitchen Island
Bedrooms and Bathrooms
- Walk-In Closet
- 3 Full Bathrooms
- Soaking Tub
Schools
- Rocky River Elementary School
- J.N. Fries Middle School
- Central Cabarrus High School
Utilities
- Forced Air Heating and Cooling System
- Heating System Uses Natural Gas
- Electric Water Heater
Additional Features
- Patio
- Property is zoned R-CO
Community Details
- Cams Association, Phone Number (877) 672-2267
- Hallstead Subdivision
- Mandatory home owners association
Listing and Financial Details
- Assessor Parcel Number 5539-21-9873-0000
Map
Home Values in the Area
Average Home Value in this Area
Tax History
| Year | Tax Paid | Tax Assessment Tax Assessment Total Assessment is a certain percentage of the fair market value that is determined by local assessors to be the total taxable value of land and additions on the property. | Land | Improvement |
|---|---|---|---|---|
| 2024 | $3,620 | $363,470 | $70,000 | $293,470 |
| 2023 | $2,914 | $238,850 | $45,000 | $193,850 |
| 2022 | $2,914 | $238,850 | $45,000 | $193,850 |
| 2021 | $2,914 | $238,850 | $45,000 | $193,850 |
| 2020 | $2,914 | $238,850 | $45,000 | $193,850 |
| 2019 | $2,295 | $188,080 | $20,000 | $168,080 |
| 2018 | $16 | $20,000 | $20,000 | $0 |
Purchase History
| Date | Type | Sale Price | Title Company |
|---|---|---|---|
| Special Warranty Deed | $218,000 | None Available |
Mortgage History
| Date | Status | Loan Amount | Loan Type |
|---|---|---|---|
| Open | $168,000 | New Conventional |
Similar Homes in Concord, NC
Source: Canopy MLS (Canopy Realtor® Association)
MLS Number: 4294405
APN: 5539-21-9873-0000
- 673 Shellbark Dr
- 4285 Long Arrow Dr
- 705 Shellbark Dr
- 696 Bright Orchid Ave
- 374 Morning Dew Dr
- 4483 Saint Catherines Ct
- 1140 Randall Ct
- 3560 Us Highway 601 S
- 6175 U S 601
- 3087 Parade Ln SW
- 3005 Champion Ln SW
- 1062 Piney Church Rd
- 0 Hwy 601 Hwy Unit 3073112
- 1015 Piney Church Rd
- 1130 Brigadoon Ct
- 79 Cumberland Ct SW
- 869 Kathryn Dr SE
- 70 Cumberland Ct SW
- 919 Treasure Place SW
- 2807 Station Ln SW
- 4123 Long Arrow Dr
- 4014 Old Glory Dr
- 4190 Broadstairs Dr SW
- 756 Sir Raleigh Dr
- 1349 Haestad Ct
- 4214 Broadstairs Dr SW
- 271 Morning Dew Dr
- 1309 Southwind Ct SW
- 3935 Kellybrook Dr
- 4432 Norfleet St
- 952 Littleton Dr
- 955 Littleton Dr
- 4034 Kellybrook Dr
- 500 Summerlake Dr SW
- 3030 Talledaga Ln SW
- 1015 Piney Church Rd
- 111 Cumberland Ct SW
- 869 Kathryn Dr SE
- 714 Meridian Ct SW
- 209 Patrick Ave SW






