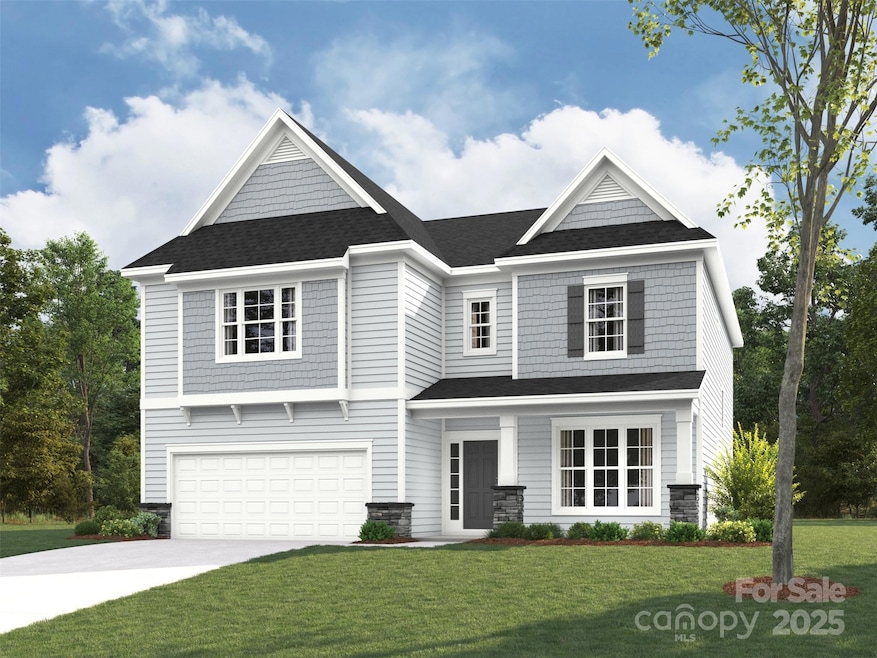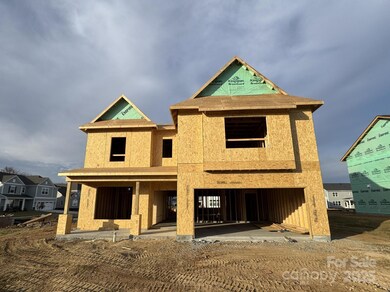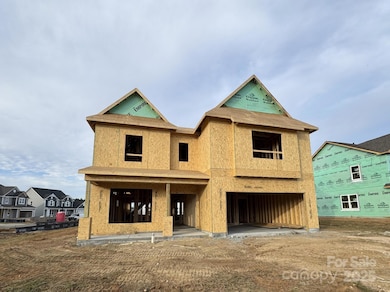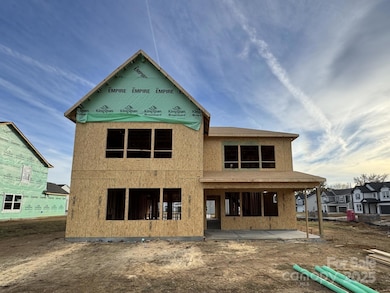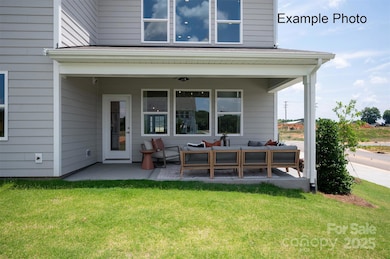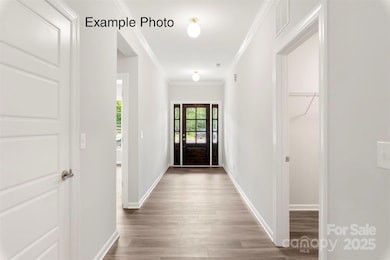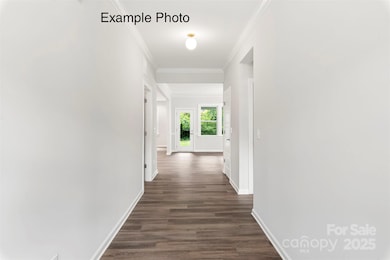4048 Zinnia Dr Unit CGE0101 Harrisburg, NC 28075
Estimated payment $4,646/month
Highlights
- Home Under Construction
- Open Floorplan
- Transitional Architecture
- Harrisburg Elementary School Rated A
- Clubhouse
- Corner Lot
About This Home
With 5 bedrooms and 4 baths, this spacious new home in Harrisburg is situated on a .29 acre corner homesite, not far from the community clubhouse, pool, tot lot, and walking trails. It offers a first-floor guest bedroom and full bath with walk-in tiled shower, with a second-floor Primary Suite. Lovely open layout is great for entertaining, with the large Kitchen overlooking the living and dining space, and large windows for natural light. Kitchen features 42" light grey perimeter cabinets, with stained cabinets at the island, quartz counters, tile backsplash, soft close doors and drawers, double trash pullout, and GE Profile stainless steel 36" gas cooktop with extraction hood, plus wall oven and microwave, large undermount stainless sink, and sleep matte black Moen faucet. Off the kitchen is a large walk-in pantry and mudroom with built-in drop zone. The Family room has a gas fireplace flanked by 2 cabinets, and the dining room flows to the large rear covered porch. Upstairs is a spacious Loft. The Premier Suite includes a tray ceiling and very large walk-in closet; roomy bathroom features quartz counters, stained cabinets, tiled floor, and large tiled shower with matte black hardware. Nice-sized secondary bedrooms; 2 share a Jack & Jill bath, plus there is a hall bath. Secondary baths include quartz counters, stained cabinets, and tiled floors. LVP flooring is throughout most of the main floor and the Loft, with oak treads on the stairs. The Craftsman-style exterior offers painted Hardie fiber cement siding with stone and shake accents, plus a carriage-style garage door. Community is located across the street from Stallings Road Park, and is very convenient to I-85.
Listing Agent
EHC Brokerage LP Brokerage Email: ebarry@empirecommunities.com License #211800 Listed on: 11/17/2025
Home Details
Home Type
- Single Family
Year Built
- Home Under Construction
HOA Fees
- $100 Monthly HOA Fees
Parking
- 2 Car Attached Garage
- Front Facing Garage
- Garage Door Opener
- Driveway
Home Design
- Home is estimated to be completed on 2/27/26
- Transitional Architecture
- Slab Foundation
- Architectural Shingle Roof
- Wood Roof
- Stone Siding
Interior Spaces
- 2-Story Property
- Open Floorplan
- Built-In Features
- Gas Log Fireplace
- Insulated Windows
- Insulated Doors
- Mud Room
- Family Room with Fireplace
- Carbon Monoxide Detectors
Kitchen
- Walk-In Pantry
- Built-In Self-Cleaning Convection Oven
- Gas Cooktop
- Range Hood
- Microwave
- Plumbed For Ice Maker
- Dishwasher
- Kitchen Island
- Disposal
Flooring
- Carpet
- Tile
- Vinyl
Bedrooms and Bathrooms
- Walk-In Closet
- 4 Full Bathrooms
Laundry
- Laundry Room
- Washer and Electric Dryer Hookup
Schools
- Harrisburg Elementary School
- Hickory Ridge Middle School
- Hickory Ridge High School
Utilities
- Forced Air Zoned Heating and Cooling System
- Heating System Uses Natural Gas
- Underground Utilities
- Tankless Water Heater
- Cable TV Available
Additional Features
- Covered Patio or Porch
- Corner Lot
Listing and Financial Details
- Assessor Parcel Number 55079333380000
Community Details
Overview
- Built by Empire Homes
- Camellia Gardens Subdivision, Kingston Ca Floorplan
- Mandatory home owners association
Amenities
- Clubhouse
Recreation
- Community Playground
- Community Pool
- Trails
Map
Home Values in the Area
Average Home Value in this Area
Property History
| Date | Event | Price | List to Sale | Price per Sq Ft |
|---|---|---|---|---|
| 11/17/2025 11/17/25 | For Sale | $724,849 | -- | $213 / Sq Ft |
Source: Canopy MLS (Canopy Realtor® Association)
MLS Number: 4299454
- 4048 Zinnia Dr
- 4036 Zinnia Dr
- 4036 Zinnia Dr Unit CGE0099
- 4244 Dahlia Dr Unit CGE0036
- 3826 Dahlia Dr
- Hamilton Plan at Camellia Gardens - Willows
- Kingston Plan at Camellia Gardens - Willows
- Weston Plan at Camellia Gardens - Willows
- Silverado Plan at Camellia Gardens - Elms
- 7474 Katelyn Ct
- 4397 Bridge Pointe Dr
- 7524 Chasewater Dr
- 4452 Sourwood Ct Unit 165
- 8135 Stillhouse Ln Unit 28
- 8135 Stillhouse Ln
- 3809 Carl Parmer Dr Unit 3809
- 3818 Carl Parmer Dr
- 8129 Stillhouse Ln
- 8129 Stillhouse Ln Unit 27
- Palazzo Plan at The Courtyards on Robinson Church
- 4414 Mill Landing Dr
- 7779 Windsor Forest Place
- 6216 Roseway Ct
- 4343 Crestline Ln
- 6115 The Meadows Ln
- 6317 Morehead Rd
- 4805 Walnut Grove St
- 8723 Savannah Rd
- 3515 Julia Ct
- 5638 Hammermill Dr
- 769 Mott Shue Dr SW
- 7120 Winding Cedar Tr
- 3609 Mcduff Ct
- 2108 Oakcliffe Ct
- 6754 Sequoia Hills Dr
- 4923 Sunburst Ln
- 4917 Sunburst Ln
- 4010 Woolcott Ave
- 8903 Nettleton Ave
- 4811 Sunburst Ln
