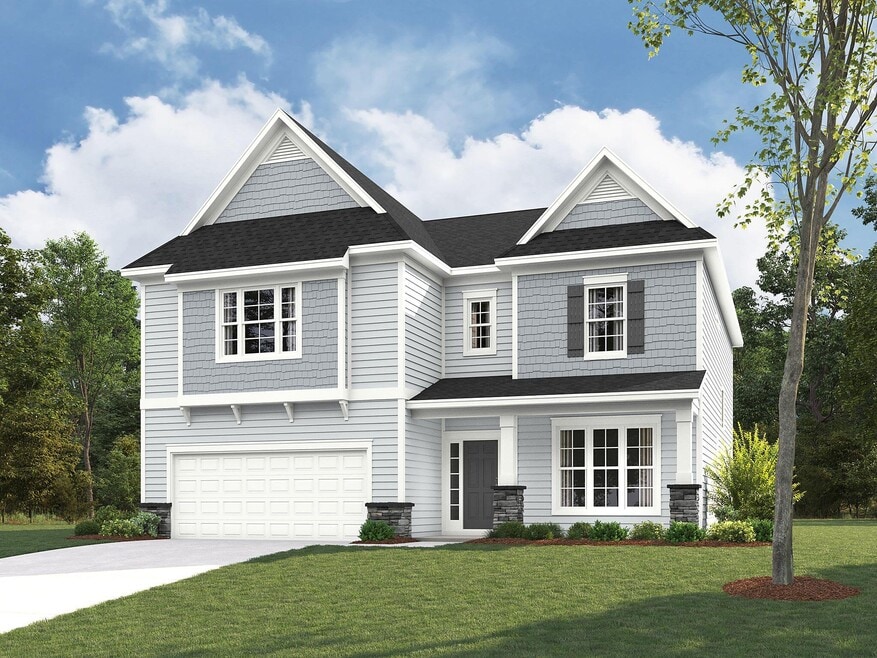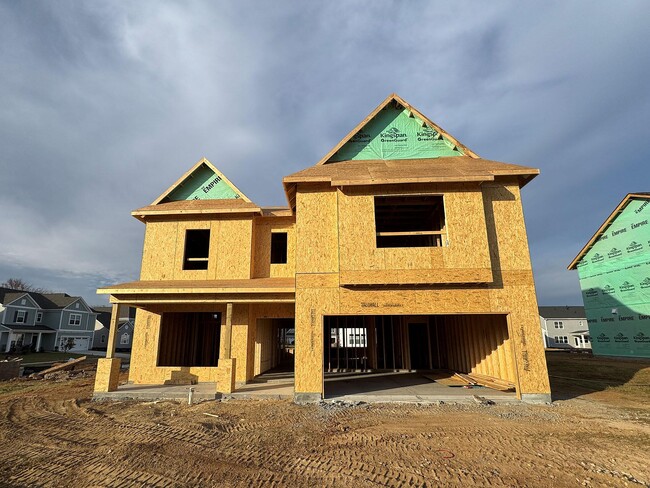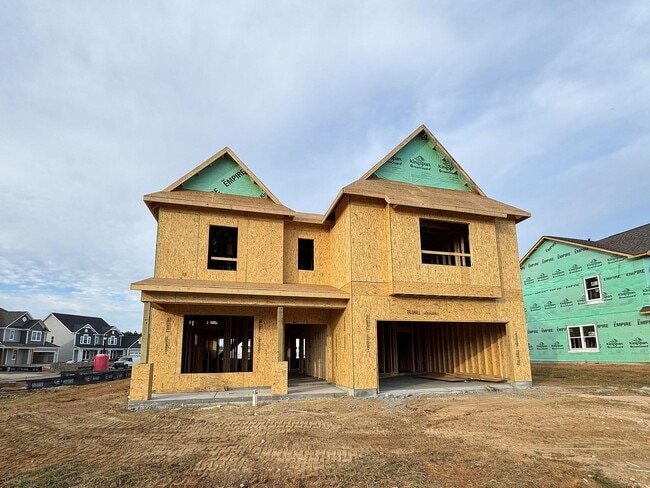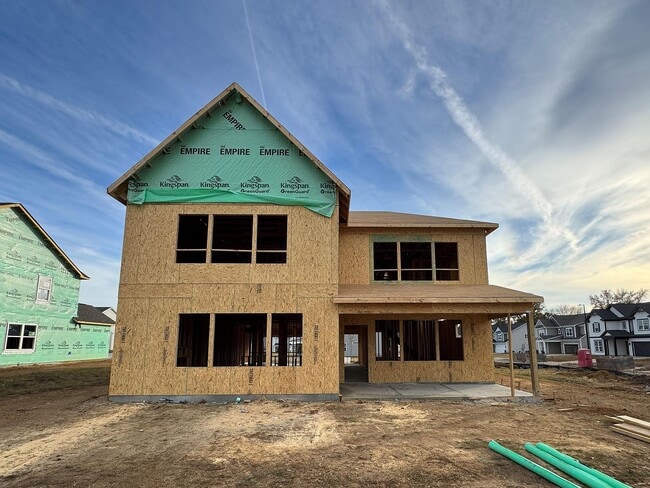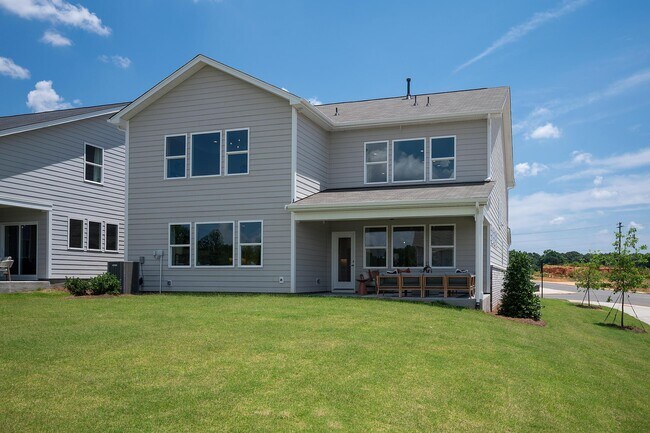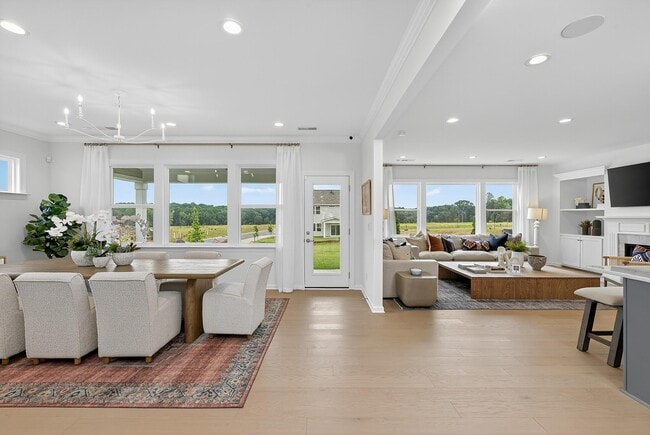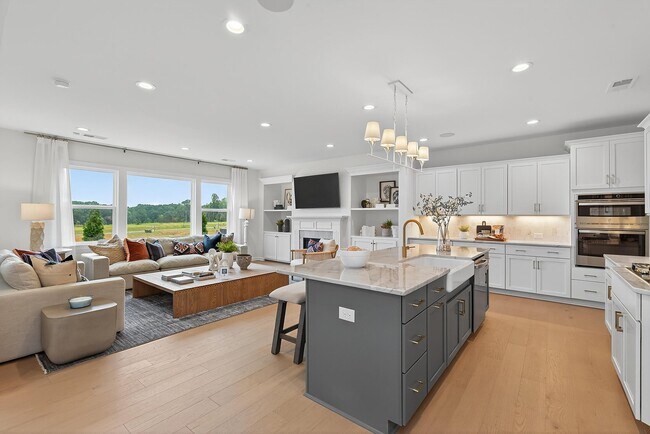
Estimated payment $4,646/month
Highlights
- Public Golf Club
- New Construction
- Mud Room
- Harrisburg Elementary School Rated A
- Clubhouse
- Community Pool
About This Home
With 5 bedrooms and 4 baths, this spacious new home in Harrisburg is situated on a .29 acre corner homesite, not far from the community clubhouse, pool, tot lot, and walking trails. It offers a first-floor guest bedroom and full bath with walk-in tiled shower, with a second-floor Primary Suite. Lovely open layout is great for entertaining, with the large Kitchen overlooking the living and dining space, and large windows for natural light. Kitchen features 42 light grey perimeter cabinets, with stained cabinets at the island, quartz counters, tile backsplash, soft close doors and drawers, double trash pullout, and GE Profile stainless steel 36 gas cooktop with extraction hood, plus wall oven and microwave, large undermount stainless sink, and sleep matte black Moen faucet. Off the kitchen is a large walk-in pantry and mudroom with built-in drop zone. The Family room has a gas fireplace flanked by 2 cabinets, and the dining room flows to the large rear covered porch. Upstairs is a spacious Loft. The Premier Suite includes a tray ceiling and very large walk-in closet; roomy bathroom features quartz counters, stained cabinets, tiled floor, and large tiled shower with matte black hardware. Nice-sized secondary bedrooms; 2 share a Jack & Jill bath, plus there is a hall bath. Secondary baths include quartz counters, stained cabinets, and tiled floors. LVP flooring is throughout most of the main floor and the Loft, with oak treads on the stairs. The Craftsman-style exterior offers painted Hardie fiber cement siding with stone and shake accents, plus a carriage-style garage door. Community is located across the street from Stallings Road Park, and is very convenient to I-85.
Builder Incentives
Contact us for our close-out incentives. Finance through a preferred lender, and we'll contribute up to $5,000 towards your closing costs.
Sales Office
| Monday |
1:00 PM - 6:00 PM
|
| Tuesday - Saturday |
11:00 AM - 6:00 PM
|
| Sunday |
1:00 PM - 6:00 PM
|
Home Details
Home Type
- Single Family
HOA Fees
- $100 Monthly HOA Fees
Parking
- 2 Car Garage
Home Design
- New Construction
Interior Spaces
- 2-Story Property
- Fireplace
- Mud Room
- Walk-In Pantry
- Laundry Room
Bedrooms and Bathrooms
- 5 Bedrooms
- 4 Full Bathrooms
Community Details
Recreation
- Public Golf Club
- Community Playground
- Community Pool
- Tot Lot
- Trails
Additional Features
- Clubhouse
Map
Other Move In Ready Homes in Camellia Gardens - Willows
About the Builder
- 4036 Zinnia Dr Unit CGE0099
- 4048 Zinnia Dr Unit CGE0101
- Camellia Gardens - Willows
- Camellia Gardens - Elms
- 8135 Stillhouse Ln Unit 28
- 8129 Stillhouse Ln Unit 27
- The Courtyards on Robinson Church
- 209 Henderson Cir
- Harmony
- 205 Henderson Cir
- 7211 Farmingdale Ln
- 3504 Charolais Ln
- 201 Henderson Cir
- 7152 Bil-Mar Dr
- Harmony - Encore
- 8123 Stillhouse Ln Unit 26
- 8117 Stillhouse Ln Unit 25
- 329 Henderson Cir
- 8105 Stillhouse Ln Unit 23
- 4826 Reason Ct Unit 68
