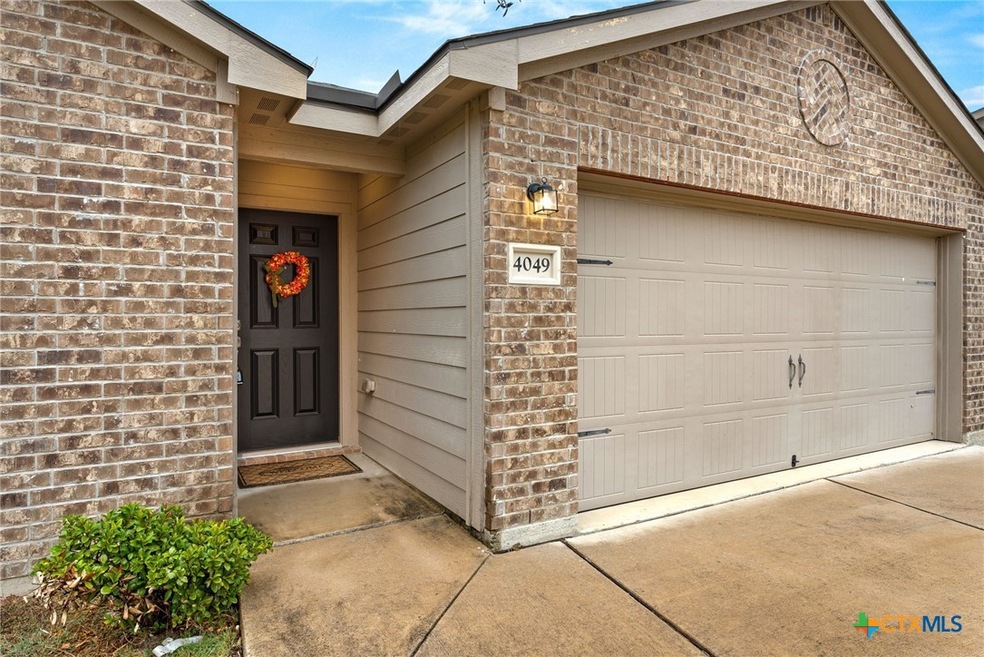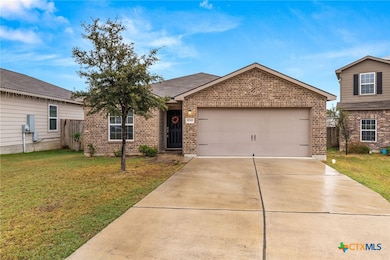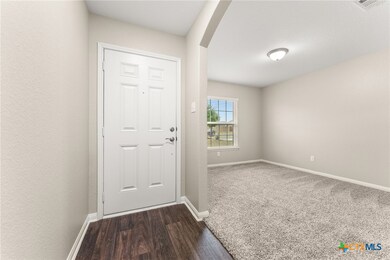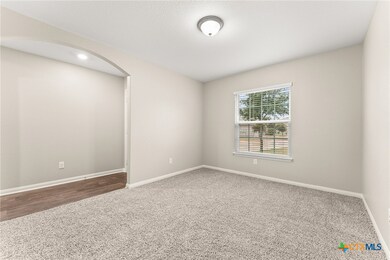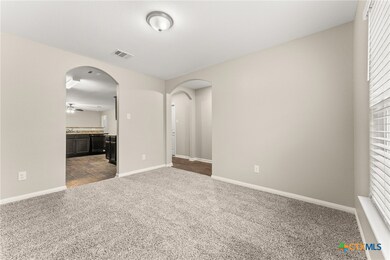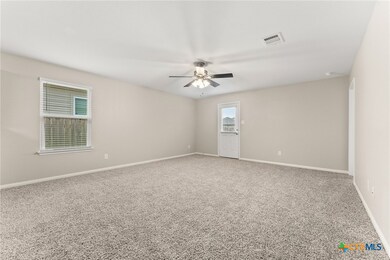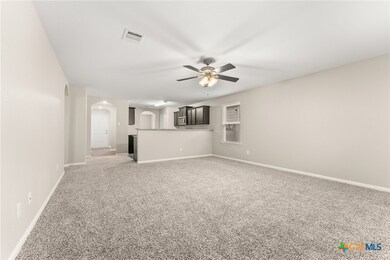
4049 Cressler Ln Unit 21G Jarrell, TX 76537
Estimated payment $2,019/month
Highlights
- Open Floorplan
- Granite Countertops
- 2 Car Attached Garage
- Traditional Architecture
- Open to Family Room
- Walk-In Closet
About This Home
Welcome to this adorable one-story home nestled in a quiet cul-de-sac in the desirable Sonterra community. Offering 1,536 square feet of comfortable living space, this 3-bedroom, 2-bathroom residence features an inviting open floorplan that seamlessly connects the kitchen, dining, and living areas—perfect for entertaining or everyday living. The kitchen is a chef’s delight, boasting granite countertops, an electric range, built-in microwave, dishwasher, and a convenient breakfast bar. The primary suite offers a peaceful retreat with granite countertops, a tub-shower combo, and a spacious walk-in closet. Two well-sized secondary bedrooms provide flexibility for guests, family, or a home office. Step outside to enjoy a large, private backyard with a full privacy fence—ideal for relaxing, gardening, or play. Don’t miss the opportunity to make this well-maintained gem your new home! Information deemed reliable, but not guaranteed. Buyer & buyers agent to confirm sq footage, year built, schools, dimensions, HOA info, etc.
Home Details
Home Type
- Single Family
Est. Annual Taxes
- $6,257
Year Built
- Built in 2018
Lot Details
- 6,277 Sq Ft Lot
- Privacy Fence
- Wood Fence
- Back Yard Fenced
HOA Fees
- $25 Monthly HOA Fees
Parking
- 2 Car Attached Garage
Home Design
- Traditional Architecture
- Brick Exterior Construction
- Slab Foundation
Interior Spaces
- 1,536 Sq Ft Home
- Property has 1 Level
- Open Floorplan
- Ceiling Fan
- Combination Kitchen and Dining Room
Kitchen
- Open to Family Room
- Breakfast Bar
- Electric Range
- Dishwasher
- Granite Countertops
Flooring
- Carpet
- Vinyl
Bedrooms and Bathrooms
- 3 Bedrooms
- Walk-In Closet
- 2 Full Bathrooms
Laundry
- Laundry Room
- Washer and Electric Dryer Hookup
Schools
- Jarrell Elementary School
- Jarrell Middle School
- Jarrell High School
Utilities
- Central Heating and Cooling System
- Underground Utilities
- High Speed Internet
- Cable TV Available
Listing and Financial Details
- Assessor Parcel Number R570664
- Seller Considering Concessions
Community Details
Overview
- Sonterra Association
- Sonterra 2 Subdivision
Recreation
- Community Playground
Map
Home Values in the Area
Average Home Value in this Area
Tax History
| Year | Tax Paid | Tax Assessment Tax Assessment Total Assessment is a certain percentage of the fair market value that is determined by local assessors to be the total taxable value of land and additions on the property. | Land | Improvement |
|---|---|---|---|---|
| 2025 | $6,309 | $231,022 | $59,430 | $171,592 |
| 2024 | $6,309 | $266,218 | $62,640 | $203,578 |
| 2023 | $6,233 | $265,235 | $62,640 | $202,595 |
| 2022 | $7,236 | $285,010 | $54,000 | $231,010 |
| 2021 | $6,080 | $207,323 | $37,080 | $170,243 |
| 2020 | $5,527 | $185,722 | $35,222 | $150,500 |
| 2019 | $5,599 | $186,709 | $36,000 | $150,709 |
Property History
| Date | Event | Price | List to Sale | Price per Sq Ft |
|---|---|---|---|---|
| 12/02/2024 12/02/24 | For Sale | $280,000 | -- | $182 / Sq Ft |
Purchase History
| Date | Type | Sale Price | Title Company |
|---|---|---|---|
| Vendors Lien | -- | Texas American Title Co |
Mortgage History
| Date | Status | Loan Amount | Loan Type |
|---|---|---|---|
| Open | $190,387 | FHA |
About the Listing Agent

Kevin has a wide range of real estate experience including decades of new homes sales, portfolio and asset management, buying and selling investment properties, accredited luxury marketing. As well Kevin's vast experience in home building and remodeling can assist you with a one stop shop for preparing your home for sale, evaluating potential home purchases and completing any work you desire for your new home.
Kevin's Other Listings
Source: Central Texas MLS (CTXMLS)
MLS Number: 562496
APN: R570664
- 4001 Cressler Ln Unit 15G
- 4005 Cressler Ln Unit 16G
- 4029 Cressler Ln Unit 18G
- 4004 Cressler Ln Unit 10F
- 5013 Cressler Ln
- 5017 Cressler Ln Unit 28G
- 93 Farmer Ln Unit 10D
- 428 Major Lee Ln Unit 10H
- 213 Denson Ln #6d Ln
- 685 Yearwood Ln
- 405 Yearwood Ln Unit 21C
- 233 J E Brown Ln
- 501 Yearwood Ln Unit 1D
- 421 Ibis Falls Loop
- 773 Yearwood Ln
- 425 Ibis Falls Loop
- 213 Ibis Falls Loop
- 409 Hyacinth Way Unit 22-L
- 336 Uncle Billy Way
- 201 Yearwood Ln
- 444 Major Lee Ln Unit 14H
- 428 Ruby Ln
- 105 Pettigrew Ct
- 105 Pettigrew Ct
- 709 Yearwood Ln Unit 48E
- 100 Comet Dr Unit 1I
- 773 Yearwood Ln
- 100 Verdin Ln
- 108 Major Lee Ln
- 329 Yearwood Ln Unit 11C
- 400 Blue Shale Dr
- 113 Kildeer Pass
- 122 Kildeer Pass
- 457 Bedford Falls Ln
- 717 Bailey Park Dr
- 117 Peony Ln
- 347 Foster Ln
- 1661 County Road 313
- 253 Geode Ln
- 100 Sandstone Dr Unit C
