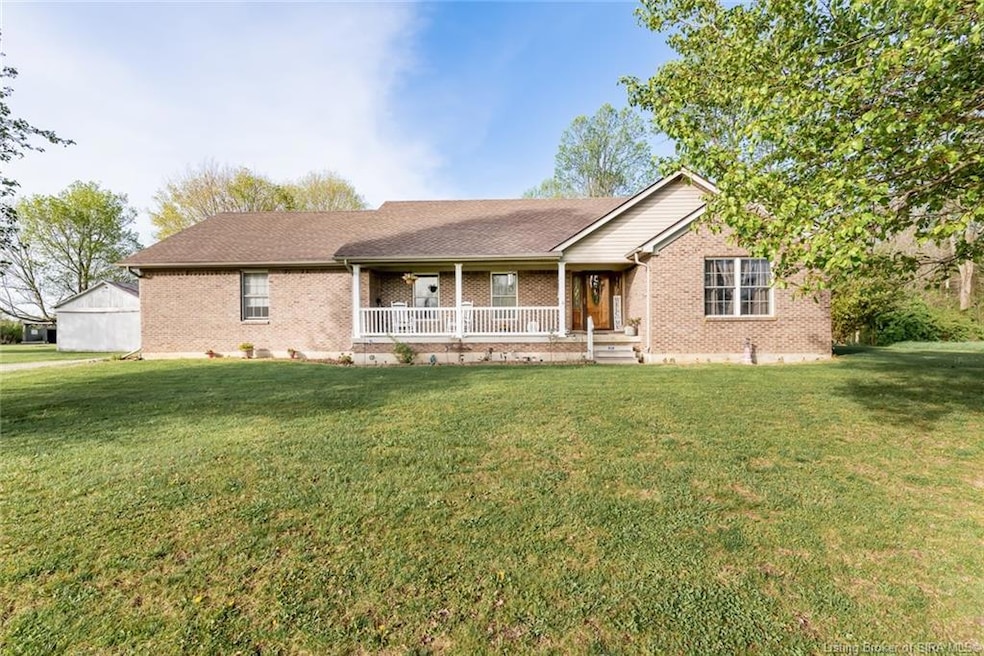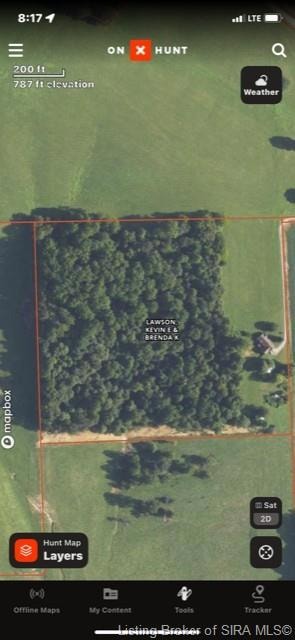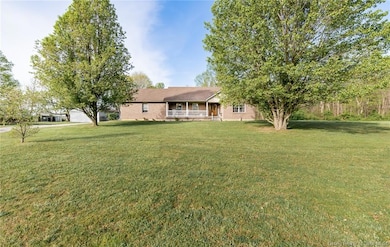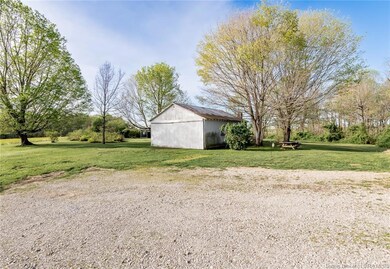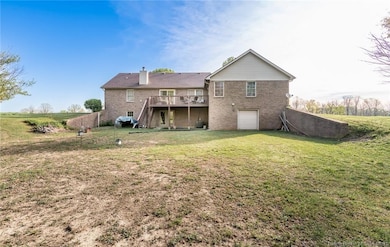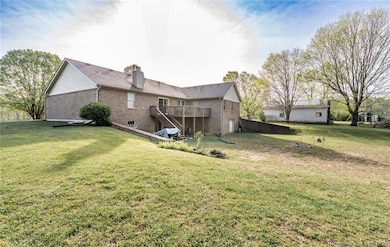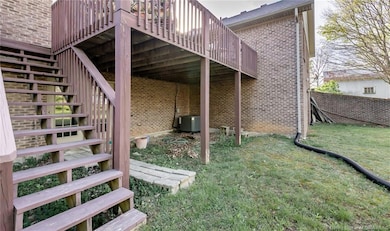
Highlights
- Barn
- 19 Acre Lot
- Wooded Lot
- Panoramic View
- Deck
- Covered Patio or Porch
About This Home
As of June 2025Country living and seclusion. This nicely finished range with a full unfinished walk out basement sits on 19+/- acres. The home features 3 bedrooms and 2 full baths. The family room boast beautiful Hickory Hardwood Flooring and a wood burning fireplace. The main bedroom features new LVP flooring and a private on-suite. The large eat-in kitchen has a full compliment of appliances and a pantry. The basement is a blank slate for you to finish to your liking or to have a great storage area. There is also a workshop/utility garage area in the basement for those that enjoy crafts or just like to tinker. Outside enjoy the peace of looking out over the fields where deer often feed, or the large forest area out back that have walking or riding trails cut through. The property has so many possibilities, allowing for hunting or just enjoying nature. You could also make this into a nice mini farm. The property also features a 36x24 poll barn. Seller offering 1 year home warranty! Call/text to set-up a showing ASAP!
Last Agent to Sell the Property
Bridge Realtors License #RB14040740 Listed on: 04/25/2025
Home Details
Home Type
- Single Family
Est. Annual Taxes
- $2,206
Year Built
- Built in 2003
Lot Details
- 19 Acre Lot
- Wooded Lot
- Property is zoned Agri/ Residential
Parking
- 2 Car Garage
- Garage Door Opener
Property Views
- Panoramic
- Scenic Vista
Home Design
- Poured Concrete
- Frame Construction
- Wood Trim
Interior Spaces
- 1,818 Sq Ft Home
- 1-Story Property
- Ceiling Fan
- Wood Burning Fireplace
- Blinds
- Window Screens
- Family Room
Kitchen
- Eat-In Kitchen
- Oven or Range
- Microwave
- Dishwasher
Bedrooms and Bathrooms
- 3 Bedrooms
- Split Bedroom Floorplan
- Walk-In Closet
- 2 Full Bathrooms
Basement
- Walk-Out Basement
- Basement Fills Entire Space Under The House
Outdoor Features
- Deck
- Covered Patio or Porch
Farming
- Barn
Utilities
- Air Source Heat Pump
- Electric Water Heater
- On Site Septic
Listing and Financial Details
- Home warranty included in the sale of the property
- Assessor Parcel Number 881424000013001013
Similar Home in Pekin, IN
Home Values in the Area
Average Home Value in this Area
Mortgage History
| Date | Status | Loan Amount | Loan Type |
|---|---|---|---|
| Closed | $25,000 | Commercial | |
| Closed | $257,000 | New Conventional |
Property History
| Date | Event | Price | Change | Sq Ft Price |
|---|---|---|---|---|
| 06/17/2025 06/17/25 | Sold | $444,000 | -1.3% | $244 / Sq Ft |
| 04/29/2025 04/29/25 | Pending | -- | -- | -- |
| 04/25/2025 04/25/25 | For Sale | $450,000 | -- | $248 / Sq Ft |
Tax History Compared to Growth
Tax History
| Year | Tax Paid | Tax Assessment Tax Assessment Total Assessment is a certain percentage of the fair market value that is determined by local assessors to be the total taxable value of land and additions on the property. | Land | Improvement |
|---|---|---|---|---|
| 2024 | $2,448 | $274,600 | $33,100 | $241,500 |
| 2023 | $2,206 | $254,400 | $30,900 | $223,500 |
| 2022 | $2,406 | $253,400 | $28,600 | $224,800 |
| 2021 | $2,131 | $228,100 | $27,400 | $200,700 |
| 2020 | $2,033 | $218,300 | $27,400 | $190,900 |
| 2019 | $2,056 | $220,600 | $29,000 | $191,600 |
| 2018 | $1,998 | $220,900 | $29,300 | $191,600 |
| 2017 | $2,056 | $245,000 | $30,700 | $214,300 |
| 2016 | $1,588 | $220,500 | $31,300 | $189,200 |
| 2014 | $1,733 | $216,000 | $31,100 | $184,900 |
| 2013 | $1,577 | $207,900 | $29,500 | $178,400 |
Agents Affiliated with this Home
-
Robert Denison

Seller's Agent in 2025
Robert Denison
Bridge Realtors
(502) 741-0619
136 Total Sales
-
James Mann

Buyer's Agent in 2025
James Mann
RE/MAX
(812) 786-3487
309 Total Sales
Map
Source: Southern Indiana REALTORS® Association
MLS Number: 202507565
APN: 88-14-23-000-001.000-013
- 3420 E Shorts Corner Rd
- 453 S Park St
- 309 E Main St
- 4877 S Martinsburg Rd
- 2454 E Shorts Corner Rd
- 2980 E Banet Rd
- 6872 E Hurst Rd
- off E Hurst Rd
- 0 E Hurst Rd
- 4592 S Old 60
- 7651 S Old Palmyra Rd
- 6961 S Blue River Church Rd
- 8369 S Old Palmyra Rd
- 6183 E Motsinger Rd
- 798 E Brown Rd
- E Unit WP001
- 1564 W Water St
- 7902 E Holder Rd
- 9927 Maplewood Ct
- 21408 Daisy Hill Rd
