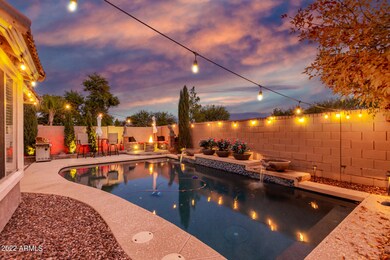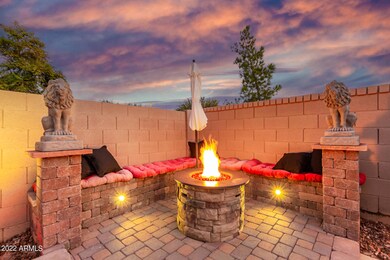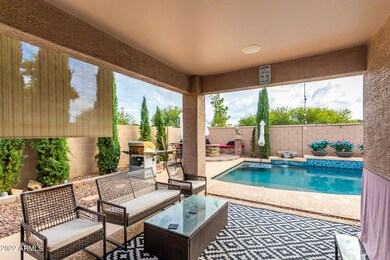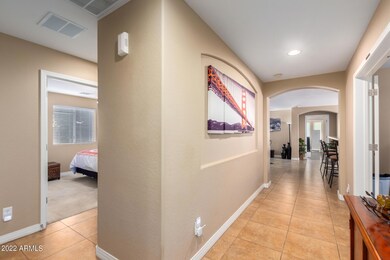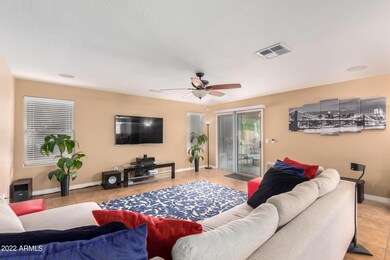
4049 E Maplewood St Gilbert, AZ 85297
Power Ranch NeighborhoodHighlights
- Private Pool
- Community Lake
- Granite Countertops
- Centennial Elementary School Rated A
- Wood Flooring
- Covered patio or porch
About This Home
As of January 2023Desirable 4 bed, 2 bath residence in Power Ranch is now on the market! Make yourself at home in the spacious great room featuring tile flooring, pre-wired surround sound, and sliding glass doors leading to the back patio. Fabulous kitchen exhibits track lighting, ample cabinets with crown moulding, a pantry, stainless steel appliances, granite counters, and a 2-tiered island with a breakfast bar. Head to the impeccable main retreat to find wood floors, a lovely bay window, a private bathroom with dual sinks, granite countertops, and a walk-in closet. You'll surely love to hang out in the dreamy backyard comprised of a covered patio, pavers, fire pit, citrus trees, and a refreshing pool perfect for summer days! Don't just imagine! This property has it all!
Last Agent to Sell the Property
Real Broker License #SA687128000 Listed on: 12/09/2022

Co-Listed By
David Newman
Elite Partners License #SA646345000
Home Details
Home Type
- Single Family
Est. Annual Taxes
- $1,963
Year Built
- Built in 2009
Lot Details
- 5,974 Sq Ft Lot
- Block Wall Fence
HOA Fees
- $93 Monthly HOA Fees
Parking
- 2 Car Direct Access Garage
- Garage Door Opener
Home Design
- Wood Frame Construction
- Tile Roof
- Stucco
Interior Spaces
- 1,749 Sq Ft Home
- 1-Story Property
- Ceiling height of 9 feet or more
- Ceiling Fan
- Double Pane Windows
- Washer and Dryer Hookup
Kitchen
- Eat-In Kitchen
- Breakfast Bar
- Built-In Microwave
- Granite Countertops
Flooring
- Wood
- Carpet
- Tile
Bedrooms and Bathrooms
- 4 Bedrooms
- Primary Bathroom is a Full Bathroom
- 2 Bathrooms
- Dual Vanity Sinks in Primary Bathroom
Accessible Home Design
- No Interior Steps
Outdoor Features
- Private Pool
- Covered patio or porch
- Fire Pit
Schools
- Centennial Elementary School
- Sossaman Middle School
- Higley High School
Utilities
- Central Air
- Heating Available
- High Speed Internet
- Cable TV Available
Listing and Financial Details
- Tax Lot 90
- Assessor Parcel Number 304-59-232
Community Details
Overview
- Association fees include ground maintenance
- Power Ranch Association, Phone Number (480) 988-0960
- Built by Richmond American Homes
- Power Ranch Neighborhood 10 Parcel B Subdivision
- Community Lake
Amenities
- Recreation Room
Recreation
- Community Playground
- Heated Community Pool
- Community Spa
- Bike Trail
Ownership History
Purchase Details
Purchase Details
Home Financials for this Owner
Home Financials are based on the most recent Mortgage that was taken out on this home.Purchase Details
Home Financials for this Owner
Home Financials are based on the most recent Mortgage that was taken out on this home.Purchase Details
Home Financials for this Owner
Home Financials are based on the most recent Mortgage that was taken out on this home.Purchase Details
Purchase Details
Home Financials for this Owner
Home Financials are based on the most recent Mortgage that was taken out on this home.Similar Homes in Gilbert, AZ
Home Values in the Area
Average Home Value in this Area
Purchase History
| Date | Type | Sale Price | Title Company |
|---|---|---|---|
| Special Warranty Deed | -- | -- | |
| Warranty Deed | $485,000 | Clear Title | |
| Warranty Deed | $285,000 | Great Amer Title Agency Inc | |
| Cash Sale Deed | $262,000 | Equity Title Agency | |
| Interfamily Deed Transfer | -- | None Available | |
| Special Warranty Deed | $222,000 | Fidelity Natl Title Ins Co |
Mortgage History
| Date | Status | Loan Amount | Loan Type |
|---|---|---|---|
| Previous Owner | $205,000 | New Conventional | |
| Previous Owner | $41,917 | FHA | |
| Previous Owner | $49,000 | Credit Line Revolving | |
| Previous Owner | $40,500 | Credit Line Revolving | |
| Previous Owner | $279,837 | FHA | |
| Previous Owner | $199,400 | New Conventional | |
| Previous Owner | $217,979 | FHA |
Property History
| Date | Event | Price | Change | Sq Ft Price |
|---|---|---|---|---|
| 02/01/2025 02/01/25 | Off Market | -- | -- | -- |
| 01/02/2025 01/02/25 | For Rent | -- | -- | -- |
| 01/02/2025 01/02/25 | For Rent | $3,150 | 0.0% | -- |
| 01/10/2023 01/10/23 | Sold | $485,000 | -2.0% | $277 / Sq Ft |
| 12/02/2022 12/02/22 | For Sale | $495,000 | +73.7% | $283 / Sq Ft |
| 01/31/2017 01/31/17 | Sold | $285,000 | +1.8% | $163 / Sq Ft |
| 12/17/2016 12/17/16 | Pending | -- | -- | -- |
| 12/08/2016 12/08/16 | For Sale | $279,900 | +6.8% | $160 / Sq Ft |
| 06/22/2016 06/22/16 | Sold | $262,000 | -2.2% | $150 / Sq Ft |
| 05/06/2016 05/06/16 | For Sale | $267,900 | +2.3% | $153 / Sq Ft |
| 04/22/2016 04/22/16 | Pending | -- | -- | -- |
| 04/20/2016 04/20/16 | Off Market | $262,000 | -- | -- |
| 04/04/2016 04/04/16 | For Sale | $267,900 | -- | $153 / Sq Ft |
Tax History Compared to Growth
Tax History
| Year | Tax Paid | Tax Assessment Tax Assessment Total Assessment is a certain percentage of the fair market value that is determined by local assessors to be the total taxable value of land and additions on the property. | Land | Improvement |
|---|---|---|---|---|
| 2025 | $2,440 | $25,869 | -- | -- |
| 2024 | $2,442 | $23,760 | -- | -- |
| 2023 | $2,442 | $39,700 | $7,940 | $31,760 |
| 2022 | $1,963 | $30,500 | $6,100 | $24,400 |
| 2021 | $2,022 | $28,230 | $5,640 | $22,590 |
| 2020 | $2,061 | $26,580 | $5,310 | $21,270 |
| 2019 | $1,996 | $23,200 | $4,640 | $18,560 |
| 2018 | $1,925 | $22,600 | $4,520 | $18,080 |
| 2017 | $1,855 | $20,580 | $4,110 | $16,470 |
| 2016 | $1,889 | $20,710 | $4,140 | $16,570 |
| 2015 | $1,647 | $20,400 | $4,080 | $16,320 |
Agents Affiliated with this Home
-

Seller's Agent in 2023
Tandon Pushpit
Real Broker
(623) 385-9451
1 in this area
23 Total Sales
-
D
Seller Co-Listing Agent in 2023
David Newman
Elite Partners
-

Buyer's Agent in 2023
Scott Cook
RE/MAX
(480) 993-9317
19 in this area
176 Total Sales
-

Seller's Agent in 2017
Deena Fischer
DPR Realty
(480) 600-6878
3 in this area
41 Total Sales
-
M
Buyer's Agent in 2017
Matthew Frary
Redfin Corporation
-

Seller's Agent in 2016
Randy Duncan
Realty Executives
(602) 377-0896
52 Total Sales
Map
Source: Arizona Regional Multiple Listing Service (ARMLS)
MLS Number: 6496385
APN: 304-59-232
- 3822 S Coach House Dr
- 3958 E Maplewood St
- 4140 E Claxton Ave
- 3759 S Dew Drop Ln
- 3891 E Melrose St
- 3875 E Claxton Ave
- 4135 E Waterman Ct
- 4277 E Blue Sage Ct
- 4145 E Santa fe Ln
- 4120 E Woodside Way
- 3715 S Skyline Dr
- 3799 S Skyline Dr
- 4241 E Bonanza Rd
- 3837 E Santa fe Ln
- 4251 E Sundance Ave
- 3924 S Napa Ln
- 4100 S Dewdrop Ct
- 4043 S Shady Ct
- 4101 S Dewdrop Ct
- 3668 E Los Altos Rd

