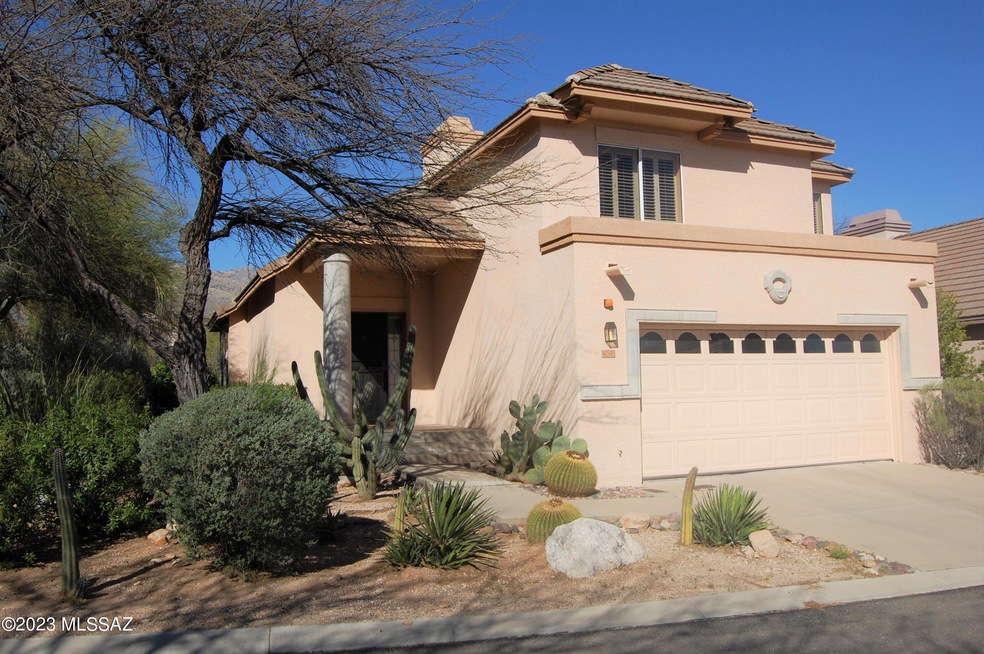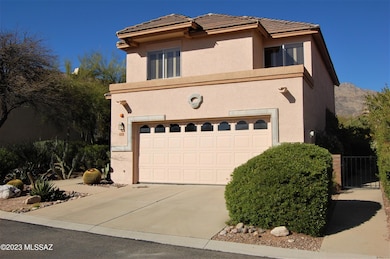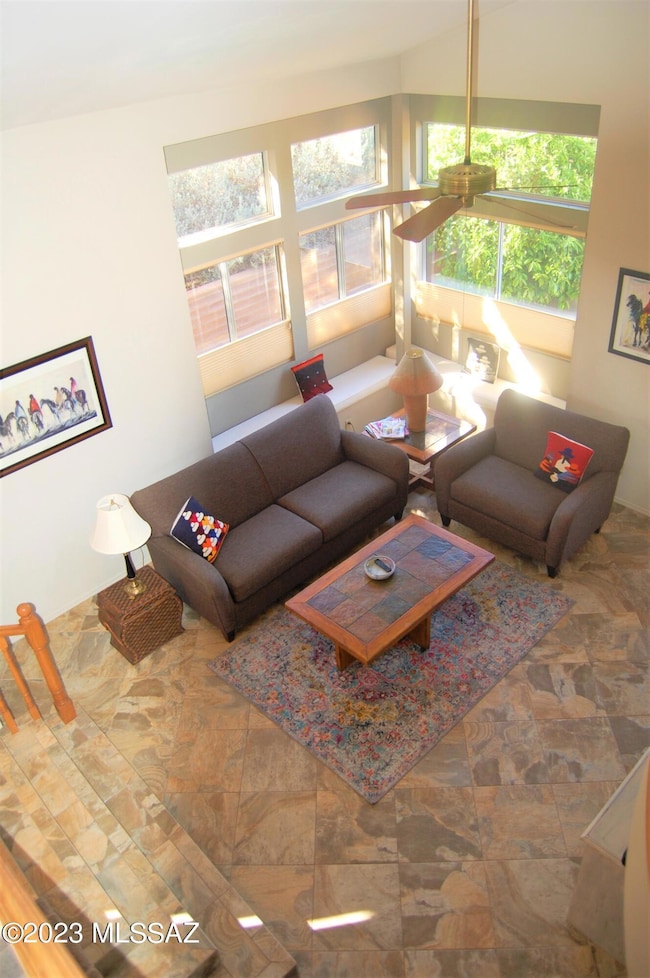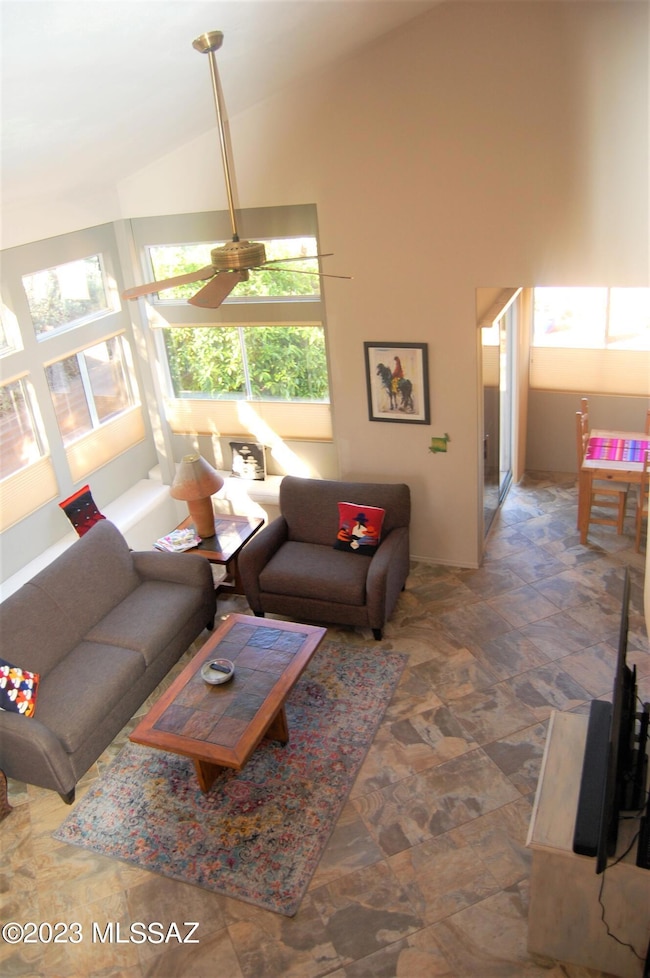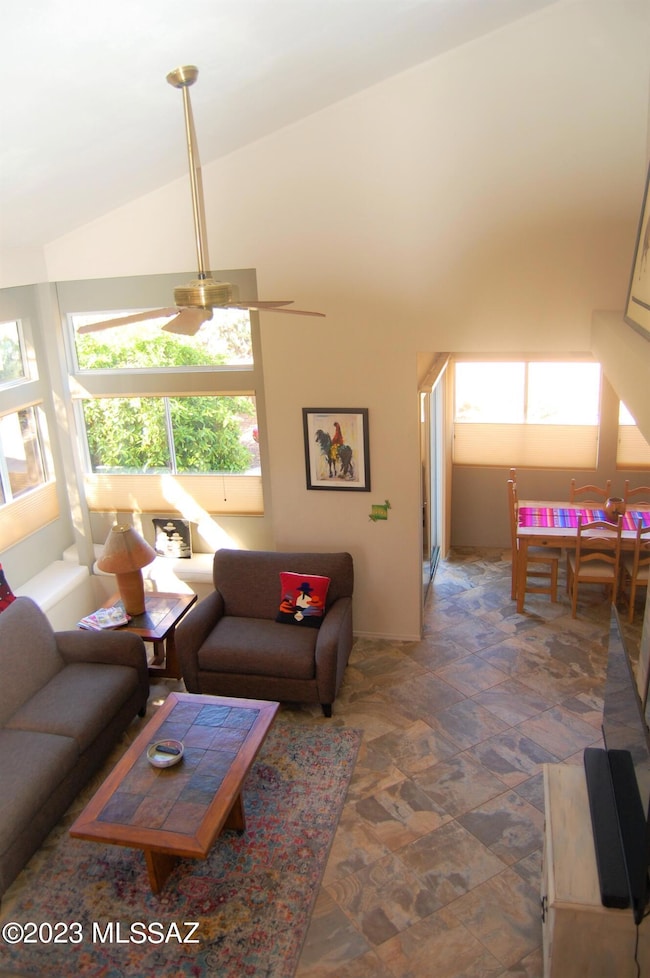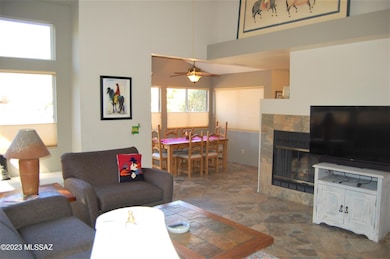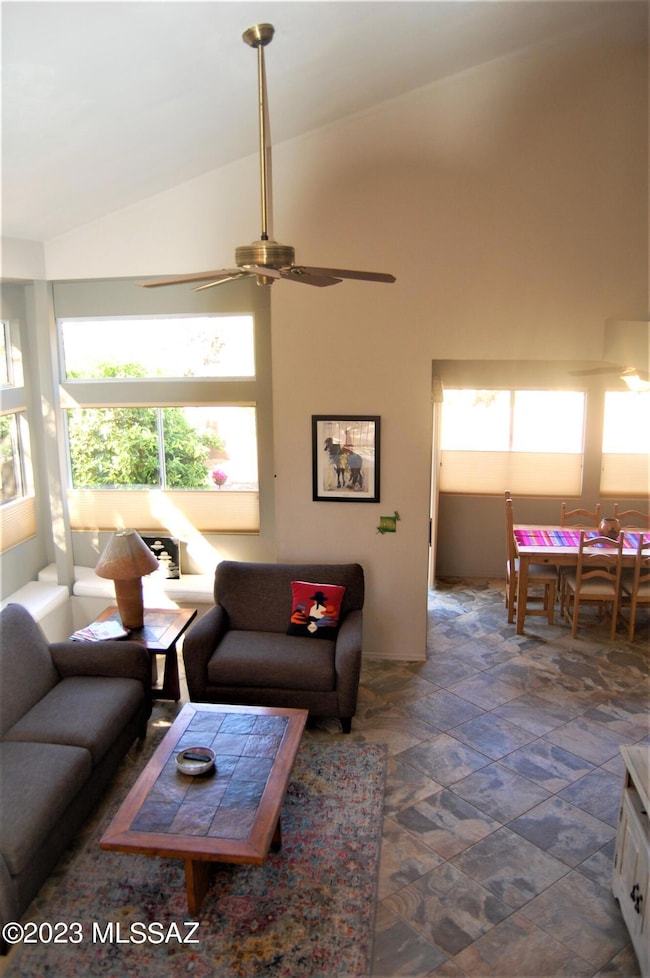4049 E Via Del Mirlillo Tucson, AZ 85718
Highlights
- Reverse Osmosis System
- 0.09 Acre Lot
- Contemporary Architecture
- Sunrise Drive Elementary School Rated A
- Mountain View
- Cathedral Ceiling
About This Home
3 Bedroom Furnished Home in gated foothills community La Paloma. This home is perfect for professionals, a small family or avid golfers. This home boasts privacy, cathedral ceilings, a spacious patio and a view of Catalina's. Enjoy the community pool & spa, numerous hiking trails, or join La Paloma golf course. Granite counters in kitchen and ceramic tiled floors lead to the dining & living room. Carpeted upstairs, king sized primary bedroom, queen sized second bedroom and twin sized 3rd bed. Washer And Dryer included. 2 car garage. Looking for a 12 Month Lease. 625+ Credit Score, No evictions, No On-going criminal, No Pets. M 2 M and short term (minimum 2 months) available @ Seasonal Rates. Utilities Included. Property Rented from Dec. 1st, 2025 until April 30th, 2026.
Listing Agent
Greg Danhoff
Morado Canyon Realty Listed on: 03/21/2025
Home Details
Home Type
- Single Family
Est. Annual Taxes
- $3,584
Year Built
- Built in 1987
Lot Details
- 3,746 Sq Ft Lot
- Lot includes common area
- Block Wall Fence
- Paved or Partially Paved Lot
- Back Yard
- Property is zoned Pima County - CR5
Home Design
- Contemporary Architecture
- Frame With Stucco
- Tile Roof
Interior Spaces
- 1,575 Sq Ft Home
- 2-Story Property
- Furnished
- Cathedral Ceiling
- Ceiling Fan
- Skylights
- 1 Fireplace
- Window Treatments
- Living Room
- Dining Area
- Mountain Views
- Fire and Smoke Detector
Kitchen
- Electric Oven
- Electric Cooktop
- Microwave
- Dishwasher
- Granite Countertops
- Disposal
- Reverse Osmosis System
Flooring
- Carpet
- Ceramic Tile
Bedrooms and Bathrooms
- 3 Bedrooms
- Walk-In Closet
- Dual Vanity Sinks in Primary Bathroom
- Jettted Tub and Separate Shower in Primary Bathroom
Laundry
- Laundry closet
- Dryer
- Washer
Parking
- 2 Car Attached Garage
- Garage Door Opener
- Driveway
Schools
- Sunrise Drive Elementary School
- Orange Grove Middle School
- Catalina Fthls High School
Utilities
- Forced Air Heating and Cooling System
- Natural Gas Not Available
- Electric Water Heater
- Phone Available
- Cable TV Available
Additional Features
- North or South Exposure
- Slab Porch or Patio
Listing and Financial Details
- Security Deposit $3,300
Community Details
Overview
- Association fees include gated community, street maintenance
- La Paloma Community
- Las Palomitas Resub Subdivision
Amenities
- Trash Chute
Recreation
- Community Pool
- Community Spa
Pet Policy
- No Pets Allowed
Map
Source: MLS of Southern Arizona
MLS Number: 22508152
APN: 109-32-2230
- 4040 E Via Del Mirlillo
- 5938 N Via de La Tarenga
- 5818 N Bright Star Dr
- 3902 E Via Del Verdemar
- 5757 N Winding Woods Place
- 4435 E Calle Del Conde
- 6389 N Pinnacle Ridge Dr
- 5932 N Placita Del Conde
- 3872 E Calle Cayo
- 4241 E Aquarius Dr
- 5617 N Camino Del Conde
- 4051 E Camino Montecillo Unit 64
- 6061 N Tocito Place
- 5724 N Camino Del Conde
- 6113 N Pascola Cir
- 6440 N Mesa View Dr
- 5460 N Paseo Pescado
- 6289 N Vuelta Tajo Unit 136
- 4001 E Alvernon Cir
- 4555 E Camino de Cancun
- 5854 N Bright Star Dr
- 5848 N Bright Star Dr
- 6171 N Via de La Tortola
- 3750 E Via Palomita
- 6261 N Calle Del Venado
- 6332 N Vía Del Verdecillo
- 4574 E Camino de Oro
- 6515 N Burro Creek Place
- 3435 E Via Paloma Colipava
- 5602 N Camino Del Sol
- 5953 N Via Paloma Silvestre
- 4117 E Bujia Segunda
- 5444 N La Casita Dr
- 4601 E Skyline Dr
- 5500 N Valley View Rd Unit 210
- 5500 N Valley View Rd Unit 129
- 5500 N Valley View Rd Unit 211
- 5500 N Valley View Rd Unit 208
- 3171 E Via Palomita
- 5675 N Camino Esplendora Unit 1102
