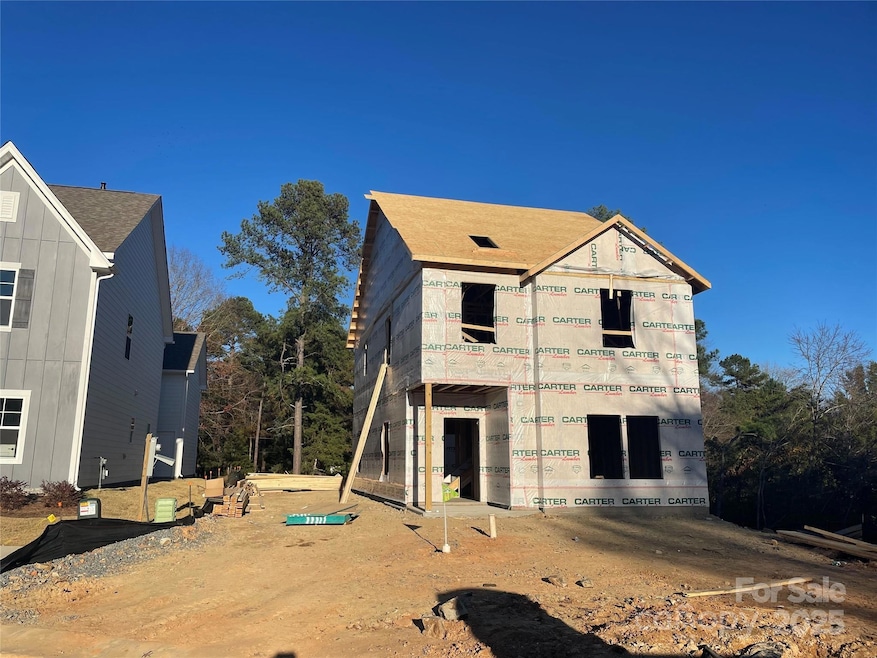4049 Grommet Ct Matthews, NC 28105
Estimated payment $3,328/month
Highlights
- Under Construction
- Card or Code Access
- Separate Entry Quarters
- 2 Car Detached Garage
- Tankless Water Heater
- Forced Air Heating System
About This Home
Welcome to a truly exceptional single-family home designed for those who demand more from where they live. With 4 beds, 3 full baths, and an oversized detached garage with private studio, complete with a wet bar, sink and dorm sized fridge, along with a full bath and walk in closet! This home is perfect for multi-generational families, remote professionals, or savvy buyers seeking rental income or guest accommodations. Step into a beautifully curated space featuring a main-level guest suite, ideal for inlaws or visitors, and open-concept living spaces that blend comfort with class. Every detail has been considered—from the thoughtfully designed floor plan to the abundance of natural light. Whether you’re hosting, working from home, or simply enjoying your space, this is more than a home—it’s a smart investment in your lifestyle.
Listing Agent
Dream Finders Realty, LLC. Brokerage Email: carrie.henderson@dreamfindershomes.com License #256832 Listed on: 11/22/2025
Home Details
Home Type
- Single Family
Year Built
- Built in 2025 | Under Construction
Parking
- 2 Car Detached Garage
- Driveway
Home Design
- Home is estimated to be completed on 2/27/26
- Slab Foundation
- Stone Veneer
- Hardboard
Interior Spaces
- 2-Story Property
Kitchen
- Oven
- Dishwasher
- Disposal
Bedrooms and Bathrooms
- 4 Full Bathrooms
Laundry
- Laundry on upper level
- Washer and Electric Dryer Hookup
Schools
- Crown Point Elementary School
- Mint Hill Middle School
- Butler High School
Utilities
- Forced Air Heating System
- Heat Pump System
- Heating System Uses Natural Gas
- Tankless Water Heater
Additional Features
- Property is zoned R3
- Separate Entry Quarters
Listing and Financial Details
- Assessor Parcel Number 19306220
Community Details
Overview
- Property has a Home Owners Association
- Arbor Village Subdivision
Security
- Card or Code Access
Map
Home Values in the Area
Average Home Value in this Area
Tax History
| Year | Tax Paid | Tax Assessment Tax Assessment Total Assessment is a certain percentage of the fair market value that is determined by local assessors to be the total taxable value of land and additions on the property. | Land | Improvement |
|---|---|---|---|---|
| 2025 | -- | $85,000 | $85,000 | -- |
Property History
| Date | Event | Price | List to Sale | Price per Sq Ft |
|---|---|---|---|---|
| 11/23/2025 11/23/25 | Pending | -- | -- | -- |
| 11/22/2025 11/22/25 | For Sale | $529,900 | -- | $255 / Sq Ft |
Source: Canopy MLS (Canopy Realtor® Association)
MLS Number: 4325054
- 4045 Grommet Ct
- 4037 Grommet Ct
- 4044 Grommet Ct
- 4040 Grommet Ct
- 4036 Grommet Ct
- 4029 Grommet Ct
- 4032 Grommet Ct
- 4013 Grommet Ct
- Hudson Plan at Arbor Village
- Red Oak Plan at Arbor Village
- Kiawah Plan at Arbor Village
- Amberlea Plan at Arbor Village
- 3329 Fortis Ln
- 4028 Grommet Ct
- 3807 Broomstraw Ct
- 3229 Ashwell Oaks Ln
- 3657 Melrose Cottage Dr
- 4205 Hounds Run Dr
- 10106 Ashley Farm Dr
- 8702 Wood Sorrel Ct

