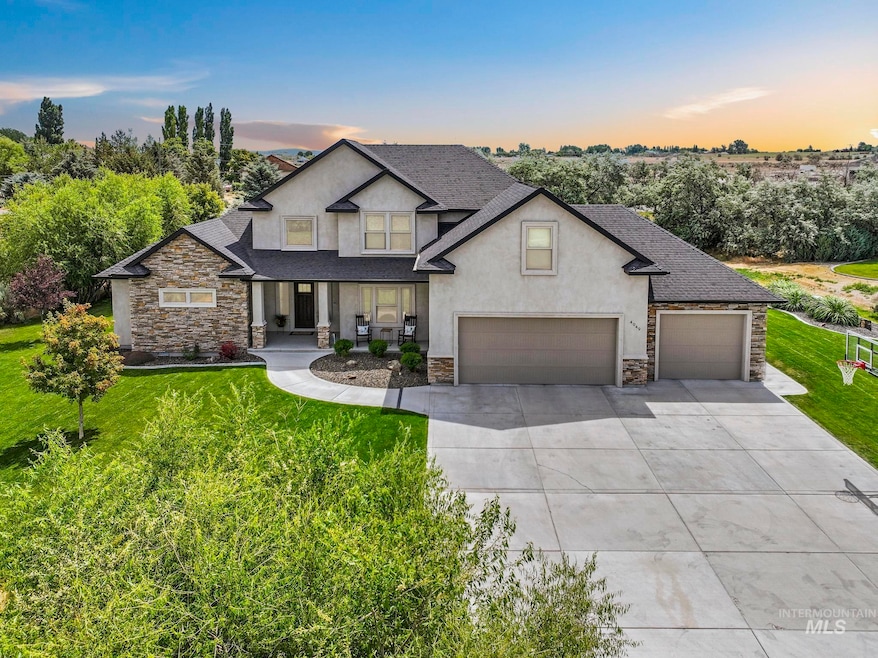4049 Quail Ridge Dr Kimberly, ID 83341
Estimated payment $4,891/month
Highlights
- Gated Community
- Granite Countertops
- Covered Patio or Porch
- Recreation Room
- Den
- Double Oven
About This Home
Located in the highly sought-after gated community of Quail Ridge, this amazing 4 bed, 3 bath home offers 3,038 sq ft of luxurious living space. The open-concept design is perfect for entertaining, with a spacious family room featuring a cozy fireplace, large windows that let in plenty of natural light. The chef-inspired kitchen is a true highlight, featuring granite countertops, custom cabinetry, and stainless steel appliances. The home also includes an office, and a generous bonus room which provides additional flexibility. The master suite is a peaceful sanctuary with a spa-like bathroom, offering dual vanities, a soaking tub, and a separate shower. Private backyard with covered patio is perfect for relaxing or outdoor entertaining. For those who enjoy the outdoors, this home is just minutes from the beautiful Canyon Rim Trail, offering breathtaking views of the Snake River Canyon. With endless outdoor recreation close by, this home combines luxury living with Idaho’s natural beauty.
Listing Agent
Berkshire Hathaway HomeServices Idaho Homes & Properties Brokerage Phone: 208-733-5336 Listed on: 04/09/2025

Home Details
Home Type
- Single Family
Est. Annual Taxes
- $4,186
Year Built
- Built in 2016
Lot Details
- 1.4 Acre Lot
- Drip System Landscaping
- Sprinkler System
HOA Fees
- $67 Monthly HOA Fees
Parking
- 3 Car Attached Garage
- Driveway
- Open Parking
Home Design
- Frame Construction
- Composition Roof
- Stucco
- Stone
Interior Spaces
- 3,038 Sq Ft Home
- 2-Story Property
- Self Contained Fireplace Unit Or Insert
- Gas Fireplace
- Family Room
- Den
- Recreation Room
- Tile Flooring
- Crawl Space
- Property Views
Kitchen
- Breakfast Bar
- Double Oven
- Microwave
- Dishwasher
- Kitchen Island
- Granite Countertops
- Disposal
Bedrooms and Bathrooms
- 4 Bedrooms | 2 Main Level Bedrooms
- En-Suite Primary Bedroom
- Walk-In Closet
- 3 Bathrooms
- Soaking Tub
Outdoor Features
- Covered Patio or Porch
Schools
- Stricker Elementary School
- Kimberly Middle School
- Kimberly High School
Utilities
- Central Air
- Heat Pump System
- Well
- Electric Water Heater
- Water Softener is Owned
- Septic Tank
- High Speed Internet
- Cable TV Available
Community Details
- Gated Community
Listing and Financial Details
- Assessor Parcel Number RPO73510020020A
Map
Home Values in the Area
Average Home Value in this Area
Tax History
| Year | Tax Paid | Tax Assessment Tax Assessment Total Assessment is a certain percentage of the fair market value that is determined by local assessors to be the total taxable value of land and additions on the property. | Land | Improvement |
|---|---|---|---|---|
| 2024 | $3,743 | $764,106 | $155,491 | $608,615 |
| 2023 | $3,558 | $736,974 | $155,491 | $581,483 |
| 2022 | $5,306 | $785,808 | $137,369 | $648,439 |
| 2021 | $4,818 | $569,488 | $92,803 | $476,685 |
| 2020 | $4,451 | $486,329 | $81,298 | $405,031 |
| 2019 | $3,883 | $439,948 | $81,298 | $358,650 |
| 2018 | $3,597 | $409,806 | $65,516 | $344,290 |
| 2017 | $3,407 | $393,556 | $65,516 | $328,040 |
| 2016 | $701 | $57,335 | $0 | $0 |
| 2015 | $173 | $57,335 | $57,335 | $0 |
| 2012 | -- | $7,511 | $0 | $0 |
Property History
| Date | Event | Price | Change | Sq Ft Price |
|---|---|---|---|---|
| 08/19/2025 08/19/25 | Price Changed | $839,900 | -2.3% | $276 / Sq Ft |
| 08/06/2025 08/06/25 | Price Changed | $860,000 | -1.1% | $283 / Sq Ft |
| 07/16/2025 07/16/25 | Price Changed | $870,000 | -2.1% | $286 / Sq Ft |
| 06/24/2025 06/24/25 | Price Changed | $889,000 | -0.1% | $293 / Sq Ft |
| 05/13/2025 05/13/25 | Price Changed | $890,000 | -1.1% | $293 / Sq Ft |
| 04/09/2025 04/09/25 | For Sale | $899,900 | +15.4% | $296 / Sq Ft |
| 06/23/2021 06/23/21 | Sold | -- | -- | -- |
| 04/27/2021 04/27/21 | Pending | -- | -- | -- |
| 04/16/2021 04/16/21 | For Sale | $779,999 | +62.8% | $252 / Sq Ft |
| 04/01/2016 04/01/16 | Sold | -- | -- | -- |
| 02/22/2016 02/22/16 | Pending | -- | -- | -- |
| 07/24/2015 07/24/15 | For Sale | $479,000 | -- | $155 / Sq Ft |
Purchase History
| Date | Type | Sale Price | Title Company |
|---|---|---|---|
| Special Warranty Deed | -- | None Listed On Document | |
| Warranty Deed | -- | Titleone Twin Falls | |
| Interfamily Deed Transfer | -- | Titleone Twin Falls |
Mortgage History
| Date | Status | Loan Amount | Loan Type |
|---|---|---|---|
| Previous Owner | $548,250 | New Conventional |
Source: Intermountain MLS
MLS Number: 98942116
APN: RPO73510020020A
- 210 Carriage Ln N
- 2151 Concordia Way
- 2981 Lisa Ct
- 402 Honeycrisp Rd
- 2140 Elizabeth Blvd Unit 31D
- 176 Maurice St N
- 827 Locust St
- 519 Heyburn Ave
- 421 2nd Ave E Unit 37
- 2005 Rivercrest Dr
- 122 W Falls Ave W
- 950 Sparks St N Unit 1
- 658 Paradise Place Unit 202
- 682 Beta St
- 1046 Warrior St
- 1465 Field Stream Way
- 1135 Latitude Cir
- 1450 Creekside Way
- 1215 S Eisenhower St
- 2327 E 3700 N






