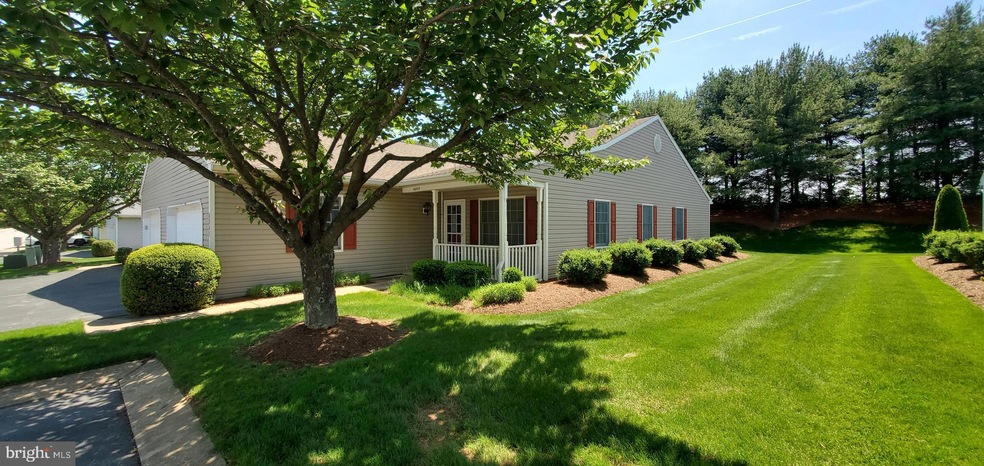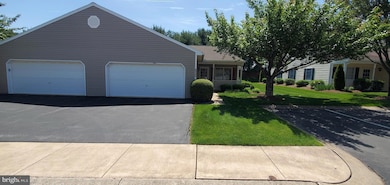
Estimated payment $1,395/month
Total Views
13,070
2
Beds
2
Baths
1,494
Sq Ft
$104
Price per Sq Ft
Highlights
- Rambler Architecture
- 2 Car Attached Garage
- Laundry Room
- 1 Fireplace
- Living Room
- Garage doors are at least 85 inches wide
About This Home
*****Possible Short Sale*****
Poor condition. Will need flooring replaced. Mostly original with few updates/upgrades.
Townhouse Details
Home Type
- Townhome
Year Built
- Built in 1999
Lot Details
- North Facing Home
- Property is in below average condition
HOA Fees
- $175 Monthly HOA Fees
Parking
- 2 Car Attached Garage
- 4 Open Parking Spaces
- 2 Driveway Spaces
- Front Facing Garage
- Garage Door Opener
- Parking Lot
Home Design
- Semi-Detached or Twin Home
- Rambler Architecture
- Slab Foundation
- Architectural Shingle Roof
- Fiberglass Roof
- Vinyl Siding
Interior Spaces
- 1,494 Sq Ft Home
- Property has 1 Level
- 1 Fireplace
- Family Room
- Living Room
- Dining Room
Flooring
- Carpet
- Vinyl
Bedrooms and Bathrooms
- 2 Main Level Bedrooms
- En-Suite Primary Bedroom
- 2 Full Bathrooms
Laundry
- Laundry Room
- Laundry on main level
Accessible Home Design
- Halls are 36 inches wide or more
- Garage doors are at least 85 inches wide
- Doors are 32 inches wide or more
- More Than Two Accessible Exits
Schools
- Locust Grove Elementary School
- Red Lion Area Junior Middle School
- Red Lion Area Senior High School
Utilities
- 90% Forced Air Heating and Cooling System
- Underground Utilities
- 120/240V
- Natural Gas Water Heater
- Municipal Trash
- Phone Available
- Cable TV Available
Listing and Financial Details
- Tax Lot 0129
- Assessor Parcel Number 53-000-IJ-0129-E0-C4049
Community Details
Overview
- Association fees include insurance, lawn maintenance, management
- Longstown Village Subdivision
Pet Policy
- Pets allowed on a case-by-case basis
Map
Create a Home Valuation Report for This Property
The Home Valuation Report is an in-depth analysis detailing your home's value as well as a comparison with similar homes in the area
Home Values in the Area
Average Home Value in this Area
Tax History
| Year | Tax Paid | Tax Assessment Tax Assessment Total Assessment is a certain percentage of the fair market value that is determined by local assessors to be the total taxable value of land and additions on the property. | Land | Improvement |
|---|---|---|---|---|
| 2025 | $4,516 | $144,460 | $0 | $144,460 |
| 2024 | $4,338 | $144,460 | $0 | $144,460 |
| 2023 | $4,338 | $144,460 | $0 | $144,460 |
| 2022 | $4,338 | $144,460 | $0 | $144,460 |
| 2021 | $4,215 | $144,460 | $0 | $144,460 |
| 2020 | $4,215 | $144,460 | $0 | $144,460 |
| 2019 | $4,201 | $144,460 | $0 | $144,460 |
| 2018 | $4,179 | $144,460 | $0 | $144,460 |
| 2017 | $4,143 | $144,460 | $0 | $144,460 |
| 2016 | $0 | $144,460 | $0 | $144,460 |
| 2015 | -- | $144,460 | $0 | $144,460 |
| 2014 | -- | $144,460 | $0 | $144,460 |
Source: Public Records
Property History
| Date | Event | Price | Change | Sq Ft Price |
|---|---|---|---|---|
| 05/30/2025 05/30/25 | Pending | -- | -- | -- |
| 05/30/2025 05/30/25 | Price Changed | $155,000 | -45.6% | $104 / Sq Ft |
| 05/12/2025 05/12/25 | For Sale | $285,000 | -- | $191 / Sq Ft |
Source: Bright MLS
Purchase History
| Date | Type | Sale Price | Title Company |
|---|---|---|---|
| Deed | $124,440 | -- |
Source: Public Records
Mortgage History
| Date | Status | Loan Amount | Loan Type |
|---|---|---|---|
| Open | $285,000 | Reverse Mortgage Home Equity Conversion Mortgage |
Source: Public Records
Similar Homes in York, PA
Source: Bright MLS
MLS Number: PAYK2081940
APN: 53-000-IJ-0129.E0-C4049
Nearby Homes
- 3079 Lakefield Rd Unit 3079
- 4101 Woodspring Ln Unit 4101
- 4113 Woodspring Ln Unit 4113
- 4043 Woodspring Ln Unit 4043
- 3024 Lakefield Rd Unit 3024
- 957 Castle Pond Dr
- 24 Lyle Cir
- 3067 E Prospect Rd
- 2517 Woodspring Dr
- 3184 Old Dutch Ln
- 2410 Cape Horn Rd
- 3182 Old Dutch Ln Unit 36440650
- 3182 Old Dutch Ln
- 831 Marvell Dr
- 3672 Cimmeron Rd
- 133 Meadow Hill Dr
- 801 Cape Horn Rd
- 2540 Cape Horn Rd
- 15 Nina Dr
- 3515 Harrowgate Rd

