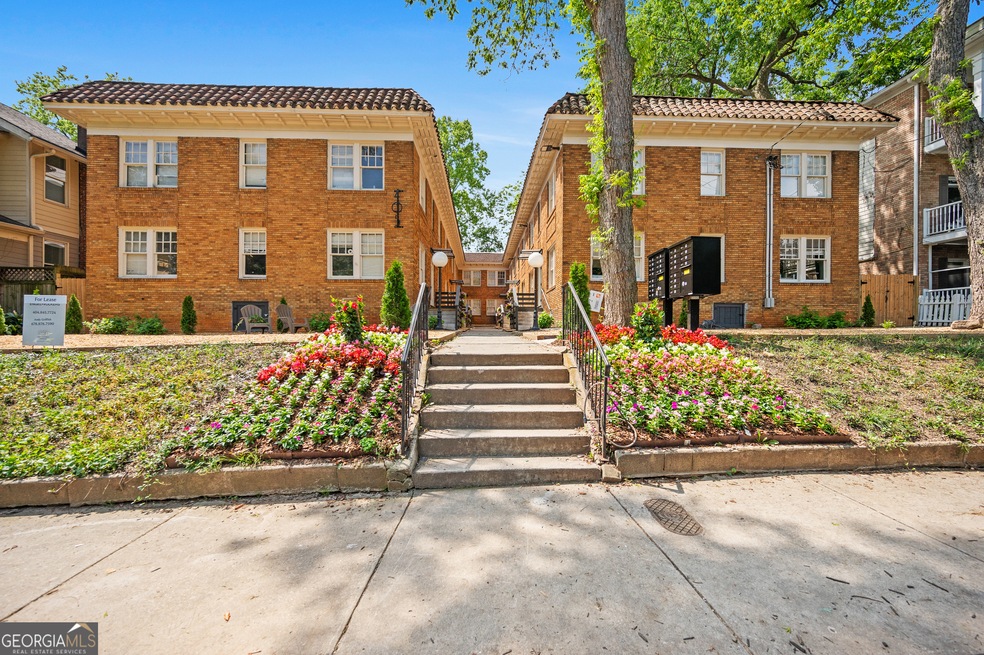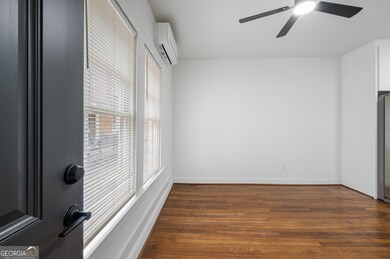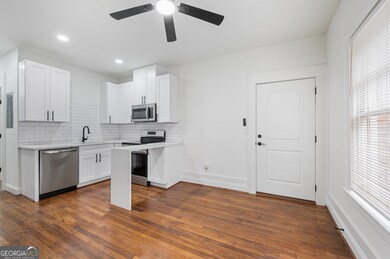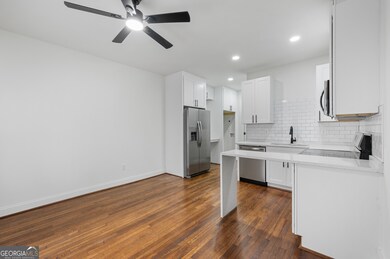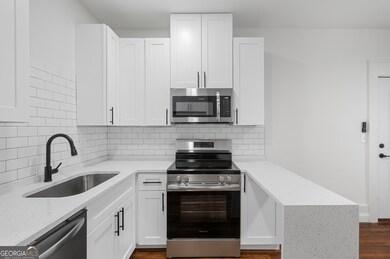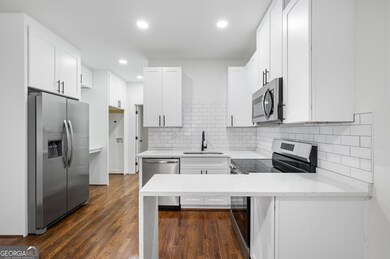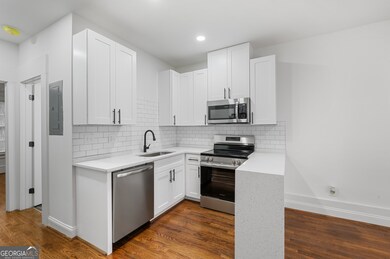405 4th St NE Unit 2 Atlanta, GA 30308
Midtown Atlanta Neighborhood
1
Bed
1
Bath
800
Sq Ft
0.33
Acres
Highlights
- City View
- Deck
- Private Lot
- Midtown High School Rated A+
- Property is near public transit
- Traditional Architecture
About This Home
Come check out this Spacious Like New Construction 1/1 in Midtown. Complete Open Floor Plan w/ Ture Hardwood Floors throughout. New Kitchen w/ Quartz Countertops, Custom Backsplash, Custom Cabinets, and SS Appliances. Large Bedroom w/Bonus/Office Room featuring Walk-In Closet and best of all your own Private Outdoor Space. New Modern Bathroom w/ Tub/Shower Combo featuring Custom Tile to Ceiling. Stackable Washer/Dryer Included. Plenty of On Street Parking. Short Distance to Piedmont Park, Ponce City Market, VA Highland, Downtown Atlanta and So much More! Multiple Units available Ask Agent for Details.
Property Details
Home Type
- Apartment
Year Built
- Built in 1945
Lot Details
- 0.33 Acre Lot
- No Units Located Below
- Private Lot
- Level Lot
Parking
- Off-Street Parking
Home Design
- Traditional Architecture
- Tile Roof
- Four Sided Brick Exterior Elevation
Interior Spaces
- 800 Sq Ft Home
- 1-Story Property
- High Ceiling
- Ceiling Fan
- Double Pane Windows
- City Views
Kitchen
- Breakfast Bar
- Microwave
- Dishwasher
- Disposal
Flooring
- Wood
- Tile
Bedrooms and Bathrooms
- 1 Primary Bedroom on Main
- 1 Full Bathroom
Laundry
- Laundry in Hall
- Dryer
- Washer
Outdoor Features
- Balcony
- Deck
Location
- Property is near public transit
- Property is near schools
- Property is near shops
Schools
- Virginia Highland Elementary School
- David T Howard Middle School
- Grady High School
Utilities
- Forced Air Zoned Heating and Cooling System
- Hot Water Heating System
- Electric Water Heater
- High Speed Internet
- Phone Available
- Cable TV Available
Listing and Financial Details
- Security Deposit $1,500
- 12-Month Min and 24-Month Max Lease Term
- $75 Application Fee
Community Details
Overview
- No Home Owners Association
- Midtown Subdivision
Pet Policy
- Call for details about the types of pets allowed
- Pet Deposit $300
Map
Source: Georgia MLS
MLS Number: 10612334
Nearby Homes
- 748 Charles Allen Dr NE
- 363 5th St NE
- 704 Durant Place NE
- 356 5th St NE
- 375 6th St NE Unit 5
- 375 6th St NE Unit 7
- 327 3rd St NE Unit 1
- 699 Argonne Ave NE
- 699 Argonne Ave NE Unit 203
- 699 Argonne Ave NE Unit 204
- 394 6th St NE Unit 2
- 131 City View Ct NE
- 313 5th St NE
- 819 Durant Place NE Unit 6
- 673 Boulevard NE Unit 3
- 313 6th St NE
- 600 Parkway Dr NE
- 631 Boulevard NE
- 629 Boulevard NE
- 343 4th St NE Unit 1
- 778 Charles Allen Dr NE Unit B
- 360 Ponce de Leon Ave NE Unit 23
- 360 Ponce de Leon Ave NE Unit 24
- 699 Argonne Ave NE Unit 4
- 799 Charles Allen Dr NE Unit 4
- 806 Vedado Way NE Unit 2
- 806 Vedado Way NE Unit 1
- 449 Greenwood Ave NE Unit 3
- 449 Greenwood Ave NE Unit 1
- 449 Greenwood Ave NE Unit 2
- 600 Parkway Dr NE Unit 3
- 588 Parkway Dr NE Unit 2
- 588 Parkway Dr NE Unit 2
- 810 Monroe Dr NE
- 810 Monroe Dr NE
- 810 Monroe Dr NE
- 685 Penn Ave NE Unit 4
- 655 Kennesaw Ave NE Unit 3 Lower
- 864 Charles Allen Dr NE Unit C3
