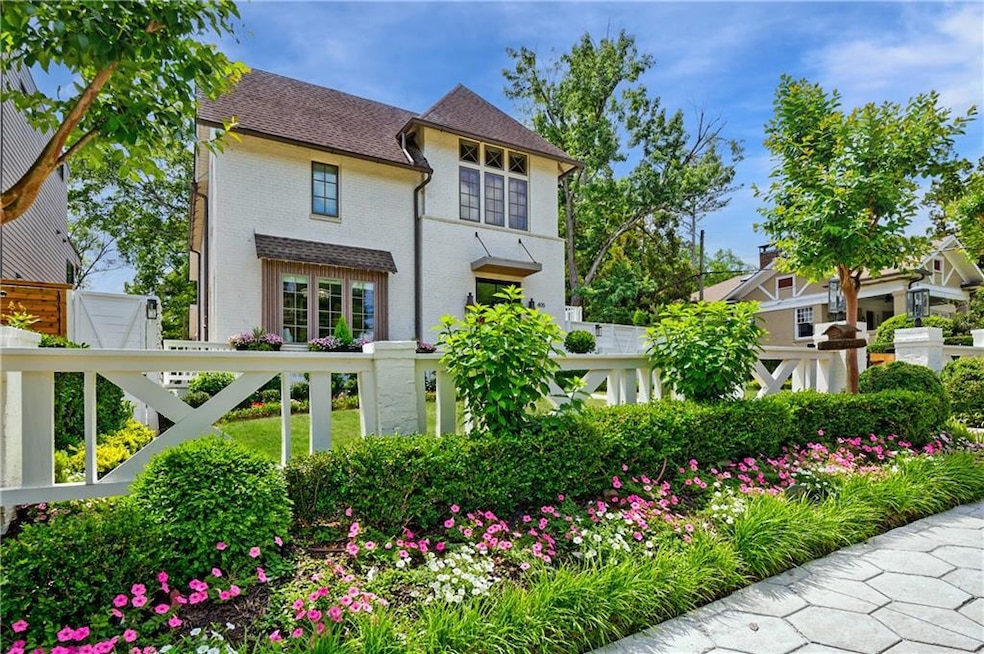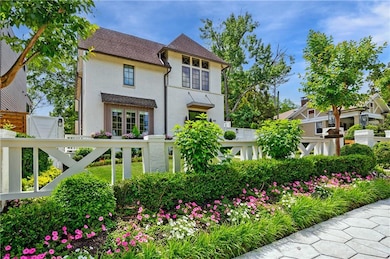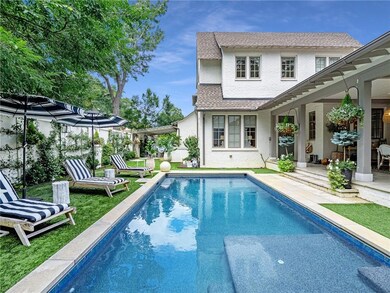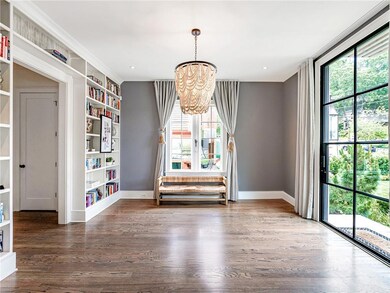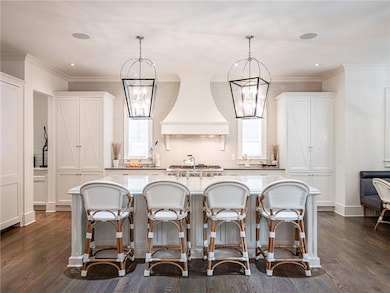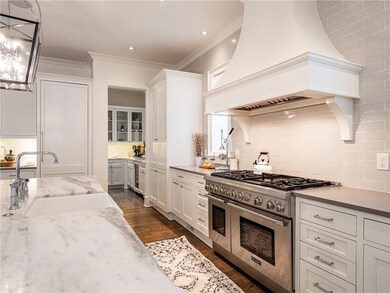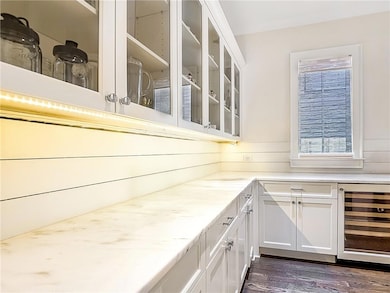405 9th St NE Unit A Atlanta, GA 30309
Midtown Atlanta NeighborhoodHighlights
- Guest House
- Wine Cellar
- Heated In Ground Pool
- Midtown High School Rated A+
- Home Theater
- Dining Room Seats More Than Twelve
About This Home
Midtown's Gem! Designed by Jones Pierce, built by JackBilt Homes, and winner of the 2017 Atlanta Urban Design Award! Available for both short and long term leases, with highly flexible terms and the option to rent furnished or unfurnished. Located just one block from Piedmont Park and seconds to popular shops & restaurants, this incredible homes features a modern heated pool, large covered outdoor living space with fireplace, guest suite above garage, fully finished terrace level and impeccable design features throughout! White kitchen with custom cabinetry, oversized marble island with farm sink, butler's pantry with wine refrigerator, state-of-the-art appliances, walk in pantry, breakfast area, open flow into the fireside family room and banquet sized dining room with triple French doors to the side porch. Main level also features a living room, guest suite with full bath and separate guest bath. Upstairs features all bedrooms with en-suite baths. Main bedroom with spa-inspired marble bath with separate soaking tub, frameless shower, water closet and massive walk-in closet with custom built-in shelving. Terrace level features a media room, wine storage for 920 bottles and excellent recreational space for home gym or bonus space. Large covered outdoor living space with fireplace is adjacent to the heated pool and separates the home from the oversized garage with incredible finished living space above that is perfect for a guest/in-law suite, studio, homeschool or home office and includes a full bath. Amazing opportunity to live in this private oasis in the heart of Midtown with everything just steps out your front door!
Listing Agent
Atlanta Fine Homes Sotheby's International License #256066 Listed on: 10/02/2023

Home Details
Home Type
- Single Family
Est. Annual Taxes
- $29,986
Year Built
- Built in 2016
Lot Details
- 9,757 Sq Ft Lot
- Private Entrance
- Landscaped
- Private Lot
- Level Lot
- Garden
- Back Yard Fenced and Front Yard
Parking
- 2 Car Garage
- Parking Accessed On Kitchen Level
- Side Facing Garage
Home Design
- Traditional Architecture
- European Architecture
- Composition Roof
- Four Sided Brick Exterior Elevation
Interior Spaces
- 5,846 Sq Ft Home
- 2-Story Property
- Bookcases
- Ceiling height of 10 feet on the main level
- Fireplace Features Masonry
- Double Pane Windows
- Insulated Windows
- Entrance Foyer
- Wine Cellar
- Family Room with Fireplace
- 2 Fireplaces
- Dining Room Seats More Than Twelve
- Breakfast Room
- Formal Dining Room
- Home Theater
- Den
- Game Room
- Home Gym
- Wood Flooring
Kitchen
- Open to Family Room
- Eat-In Kitchen
- Breakfast Bar
- Walk-In Pantry
- Double Oven
- Gas Cooktop
- Microwave
- Dishwasher
- Kitchen Island
- Stone Countertops
- White Kitchen Cabinets
- Disposal
Bedrooms and Bathrooms
- Walk-In Closet
- In-Law or Guest Suite
- Dual Vanity Sinks in Primary Bathroom
- Separate Shower in Primary Bathroom
- Soaking Tub
Laundry
- Laundry Room
- Laundry on upper level
Finished Basement
- Basement Fills Entire Space Under The House
- Interior Basement Entry
- Finished Basement Bathroom
- Natural lighting in basement
Home Security
- Security System Owned
- Smart Home
- Fire and Smoke Detector
Outdoor Features
- Heated In Ground Pool
- Courtyard
- Deck
- Covered patio or porch
- Outdoor Fireplace
Additional Homes
- Guest House
Location
- Property is near public transit
- Property is near schools
- Property is near shops
- Property is near the Beltline
Schools
- Springdale Park Elementary School
- David T Howard Middle School
- Midtown High School
Utilities
- Forced Air Zoned Heating and Cooling System
- Heating System Uses Natural Gas
- Gas Water Heater
- High Speed Internet
- Phone Available
- Cable TV Available
Listing and Financial Details
- $100 Application Fee
- Assessor Parcel Number 17 005400050137
Community Details
Overview
- Application Fee Required
- Midtown Subdivision
Amenities
- Restaurant
Recreation
- Community Playground
- Park
- Dog Park
- Trails
Pet Policy
- Call for details about the types of pets allowed
Map
Source: First Multiple Listing Service (FMLS)
MLS Number: 7283727
APN: 17-0054-0005-013-7
- 405 9th St NE
- 374 8th St NE
- 411 10th St NE Unit 6
- 411 10th St NE
- 960 Taft Ave NE Unit 9
- 864 Charles Allen Dr NE Unit C3
- 343 8th St NE Unit T2
- 323 8th St NE Unit 9
- 323 8th St NE Unit 7
- 880 Glendale Terrace NE Unit 9
- 819 Durant Place NE Unit 6
- 375 6th St NE Unit 5
- 587 Virginia Ave NE Unit 805
- 587 Virginia Ave NE Unit 315
- 587 Virginia Ave NE Unit 609
- 273 12th St NE Unit 111
- 426 9th St NE Unit 2
- 970 Charles Allen Dr NE Unit A
- 395 8th St NE Unit 395
- 374 8th St NE
- 499 8th St NE Unit B1
- 453 Greenwood Ave NE Unit 3
- 799 Charles Allen Dr NE Unit 4
- 799 Charles Allen Dr NE Unit 3
- 806 Vedado Way NE Unit 1
- 806 Vedado Way NE Unit 2
- 250 10th St NE
- 868 Penn Ave NE
- 833 Monroe Dr NE
- 833 Monroe Dr NE
- 810 Monroe Dr NE
- 810 Monroe Dr NE
- 810 Monroe Dr NE
- 827 Monroe Dr NE
- 762 Vedado Way NE Unit B
- 273 12th St NE Unit 421
